953 Pyrite Avenue, Henderson, NV 89011
Local realty services provided by:Better Homes and Gardens Real Estate Universal
Upcoming open houses
- Sun, Mar 0101:00 pm - 03:00 pm
Listed by: robert w. morganti(702) 540-3775
Office: life realty district
MLS#:2754036
Source:GLVAR
Price summary
- Price:$949,500
- Price per sq. ft.:$207.77
- Monthly HOA dues:$5
About this home
Discover timeless elegance in this Spanish-inspired custom estate nestled in the exclusive hills of Calico Ridge. Amazing curb appeal with 4 car garage! Perched above the valley, this architectural gem blends warmth and grandeur with a gourmet kitchen and wraparound bar opening to an expansive great room adorned with built-in bookcases and an entertainment center. Entertain in style in the formal dining room with a built-in buffet, or retreat to one of two luxurious primary suites, each featuring a cozy fireplace, walk-in closet, jetted tub, and oversized shower. A full basement with bar creates the perfect space for gatherings. Enjoy rare 4-car garage parking and sweeping city views from your private balcony. Relax in the spa under desert skies or explore nearby Lake Mead and miles of scenic trails. With low HOA fees and serene surroundings, this estate offers a lifestyle of sophistication and privacy
Contact an agent
Home facts
- Year built:2001
- Listing ID #:2754036
- Added:262 day(s) ago
- Updated:February 26, 2026 at 01:50 AM
Rooms and interior
- Bedrooms:4
- Total bathrooms:5
- Full bathrooms:3
- Half bathrooms:2
- Living area:4,570 sq. ft.
Heating and cooling
- Cooling:Central Air, Electric
- Heating:Central, Electric, Gas
Structure and exterior
- Roof:Tile
- Year built:2001
- Building area:4,570 sq. ft.
- Lot area:0.32 Acres
Schools
- High school:Basic Academy
- Middle school:Brown B. Mahlon
- Elementary school:Josh, Stevens,Josh, Stevens
Utilities
- Water:Public
Finances and disclosures
- Price:$949,500
- Price per sq. ft.:$207.77
- Tax amount:$4,894
New listings near 953 Pyrite Avenue
- New
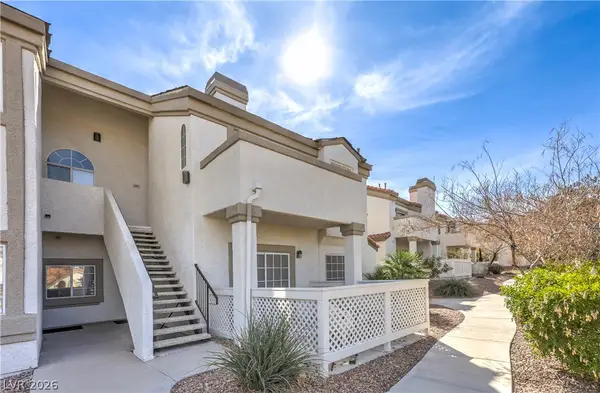 $220,000Active1 beds 1 baths682 sq. ft.
$220,000Active1 beds 1 baths682 sq. ft.1678 Normandy Way #724, Henderson, NV 89014
MLS# 2757993Listed by: PETRA REALTY GROUP - New
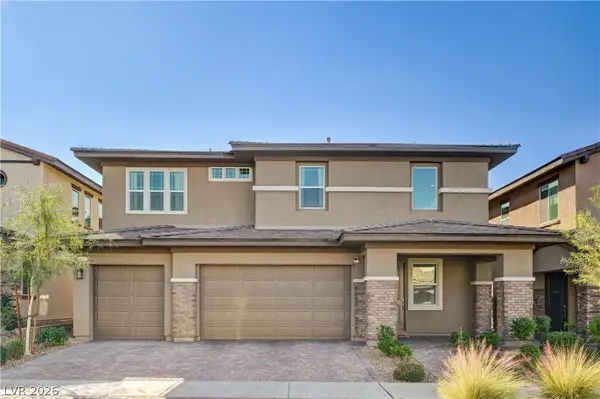 $640,999Active3 beds 3 baths2,919 sq. ft.
$640,999Active3 beds 3 baths2,919 sq. ft.607 Cadence View Way, Henderson, NV 89011
MLS# 2758929Listed by: RE/MAX LEGACY - New
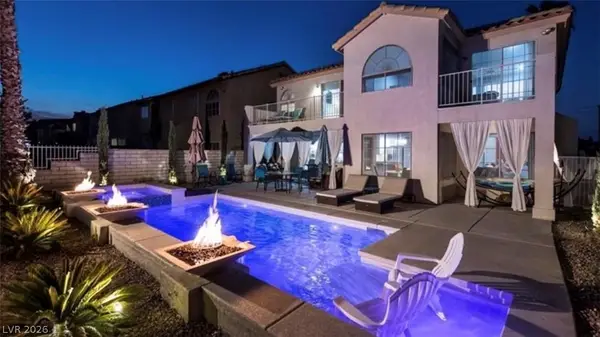 $689,000Active4 beds 3 baths2,514 sq. ft.
$689,000Active4 beds 3 baths2,514 sq. ft.2429 Antler Point Drive, Henderson, NV 89074
MLS# 2759250Listed by: RED ROCK REAL ESTATE - New
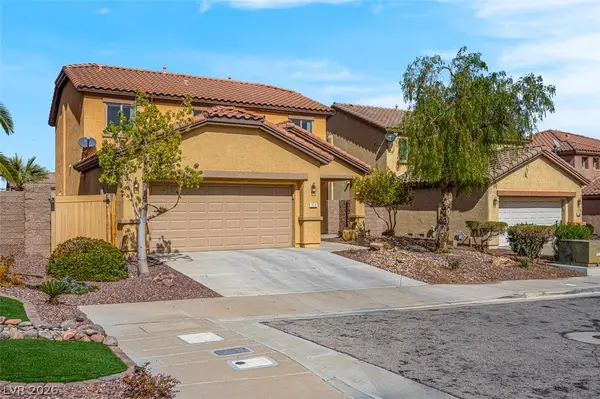 $535,000Active4 beds 3 baths2,142 sq. ft.
$535,000Active4 beds 3 baths2,142 sq. ft.112 Newmiller Street, Henderson, NV 89002
MLS# 2759471Listed by: DESERT SUN REALTY - New
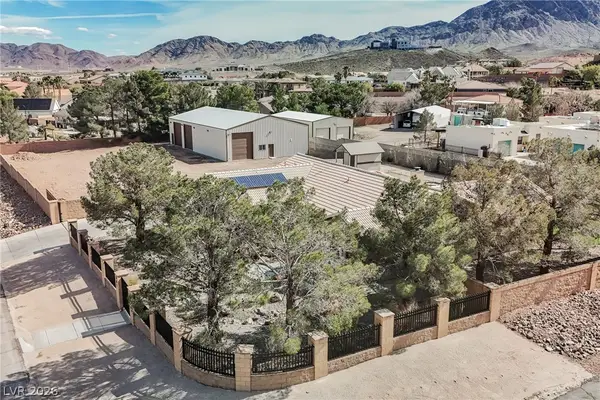 $2,420,000Active6 beds 3 baths4,148 sq. ft.
$2,420,000Active6 beds 3 baths4,148 sq. ft.601 Sandy Drive, Henderson, NV 89002
MLS# 2758773Listed by: J E T REAL ESTATE GROUP - New
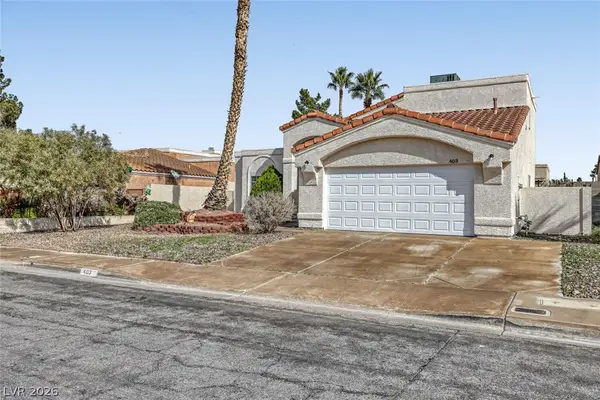 $375,000Active3 beds 2 baths1,517 sq. ft.
$375,000Active3 beds 2 baths1,517 sq. ft.403 Leighann Road, Henderson, NV 89015
MLS# 2758882Listed by: ENTERA REALTY LLC - New
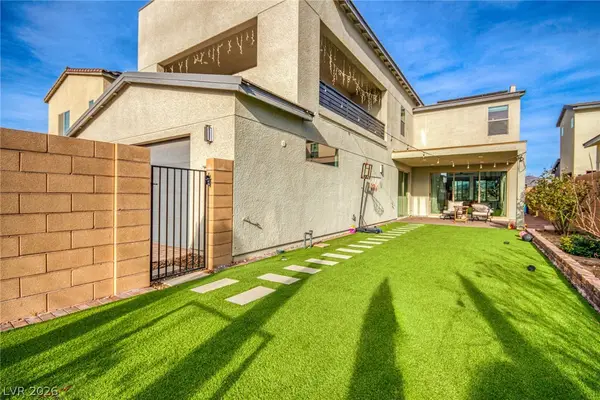 $925,000Active4 beds 4 baths2,974 sq. ft.
$925,000Active4 beds 4 baths2,974 sq. ft.2598 Skylark Trail Street, Henderson, NV 89044
MLS# 2759174Listed by: KNJ REAL ESTATE - Open Sat, 12 to 3pmNew
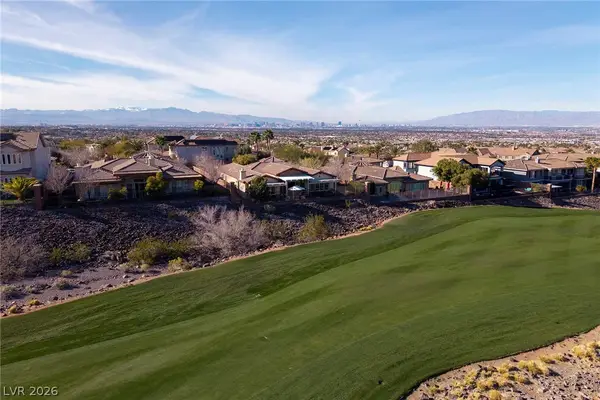 $1,950,000Active3 beds 4 baths3,520 sq. ft.
$1,950,000Active3 beds 4 baths3,520 sq. ft.1328 Enchanted River Drive, Henderson, NV 89012
MLS# 2759341Listed by: SERHANT - New
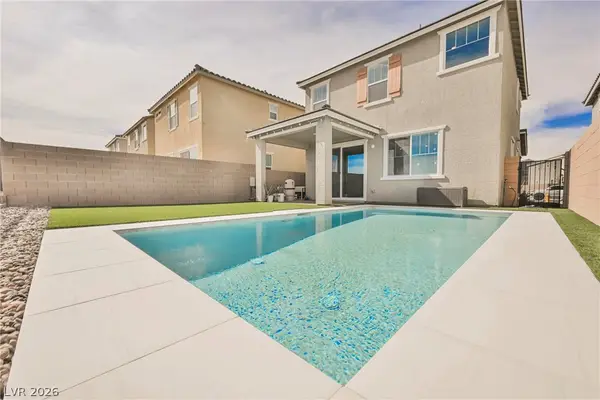 $565,000Active3 beds 3 baths1,762 sq. ft.
$565,000Active3 beds 3 baths1,762 sq. ft.2708 Tricase Street, Henderson, NV 89044
MLS# 2759354Listed by: HUNTINGTON & ELLIS, A REAL EST - New
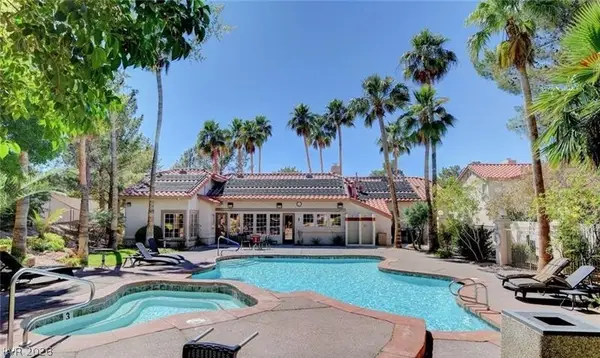 $269,900Active2 beds 2 baths931 sq. ft.
$269,900Active2 beds 2 baths931 sq. ft.2201 Ramsgate Drive #518, Henderson, NV 89074
MLS# 2759370Listed by: EXP REALTY

