965 Nevada State Drive #11202, Henderson, NV 89002
Local realty services provided by:Better Homes and Gardens Real Estate Universal
Listed by: april l. malavet(702) 595-7470
Office: bhhs nevada properties
MLS#:2713562
Source:GLVAR
Price summary
- Price:$289,900
- Price per sq. ft.:$260.94
- Monthly HOA dues:$240
About this home
WOW! SELLERS LOSS IS YOUR GAIN. OVERLOOK THE TENANTS PERSONAL BELONGINGS AND THIS HOME IS SPECTACULAR. SELLER WILL DELIVER HOME PROFESSIONALY CLEAN AT THE CLOSE OF ESCROW. HIGHLY UPGRADED, OPEN SPACIOUS FLOOR PLAN ALL FINISHED IN NEUTRAL COLORS THROUGHOUT. 2 CAR GARAGE WITH TESLA ELECTRIC CAR CHARGER, KINETICO WATER SOFTENER AND STORAGE RACKS. INTERIOR GARAGE ENTERS INTO THE HOME. THIS UNIT IS ALL ON ONE FLOOR UPSTAIRS THAT AFFORDS A FLEXIBLE GREAT LIVING ROOM. DINING AREA WITH MODERN LIGHT FIXTURE. CHEFS KITCHEN BOASTING STAINNLESS STEEL APPLIANCES AND FULL BASIN FARM SINK WITH SLIDER THAT OPENS TO THE BALCONY TO ENJOY THOSE SPECIAL MOMENTS. OWNERS BEDROOM HAS A FULL BATH, LARGE WALK IN CLOSET AND BLACKOUT BLINDS TO HELP KEEP THE ROOM COOL AND DARK. COMMUNITY PLAYGROUND WITH PARK LIKE SURROUNDINGS WITH BENCH SEATS, BBQ AREAS WITH TABLES. TAKE A SWIM IN THE OVERSIZED POOL OR LOUNGE IN THE COVERED PATIO AREA. TOO MANY FINE FEATURES AND UPGRADES TO MENTION. DIAMOND IN THE ROUGH!
Contact an agent
Home facts
- Year built:2022
- Listing ID #:2713562
- Added:82 day(s) ago
- Updated:November 17, 2025 at 08:47 AM
Rooms and interior
- Bedrooms:2
- Total bathrooms:2
- Full bathrooms:2
- Living area:1,111 sq. ft.
Heating and cooling
- Cooling:Central Air, Electric
- Heating:Central, Gas
Structure and exterior
- Roof:Tile
- Year built:2022
- Building area:1,111 sq. ft.
- Lot area:0.15 Acres
Schools
- High school:Foothill
- Middle school:Mannion Jack & Terry
- Elementary school:Walker, J. Marlan,Walker, J. Marlan
Utilities
- Water:Public
Finances and disclosures
- Price:$289,900
- Price per sq. ft.:$260.94
- Tax amount:$2,471
New listings near 965 Nevada State Drive #11202
- New
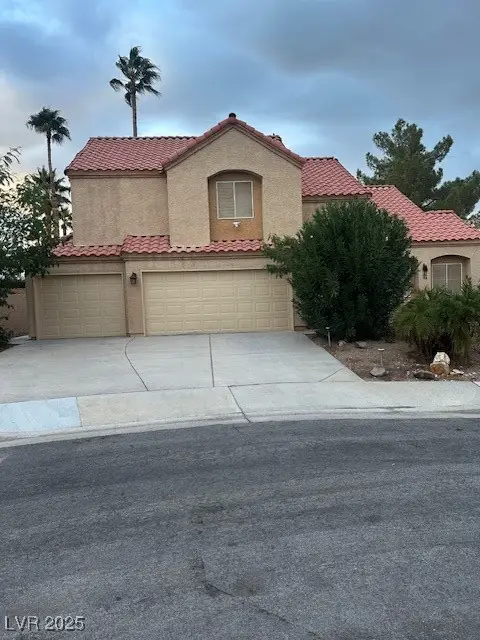 $475,000Active3 beds 3 baths1,981 sq. ft.
$475,000Active3 beds 3 baths1,981 sq. ft.1741 Saddleback Court, Henderson, NV 89014
MLS# 2735630Listed by: O48 REALTY - New
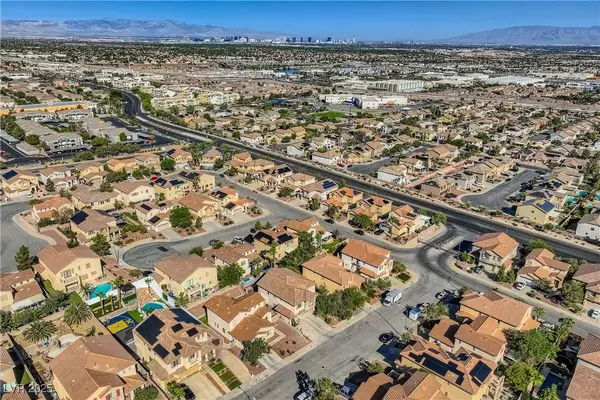 $725,000Active5 beds 3 baths3,030 sq. ft.
$725,000Active5 beds 3 baths3,030 sq. ft.167 Tidewater Range Court, Henderson, NV 89012
MLS# 2735145Listed by: KELLER WILLIAMS MARKETPLACE - New
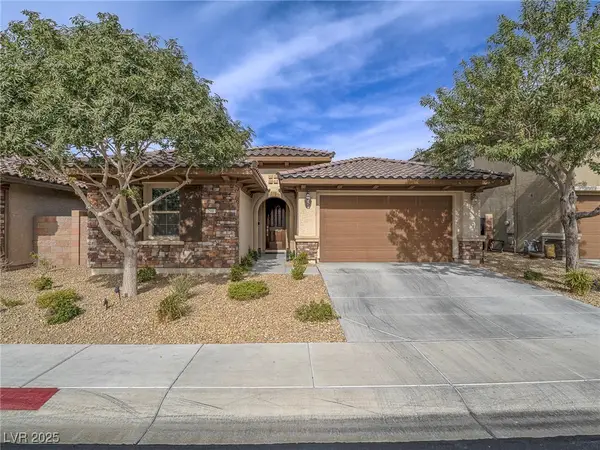 $589,900Active3 beds 3 baths2,043 sq. ft.
$589,900Active3 beds 3 baths2,043 sq. ft.298 Via Del Salvatore, Henderson, NV 89011
MLS# 2735483Listed by: GREAT START REALTY - New
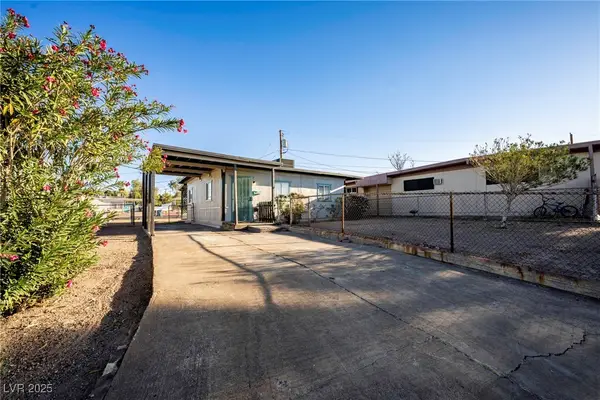 $279,900Active2 beds 1 baths650 sq. ft.
$279,900Active2 beds 1 baths650 sq. ft.107 Manganese Street, Henderson, NV 89015
MLS# 2735584Listed by: NEVADA DESERT REALTY INC - New
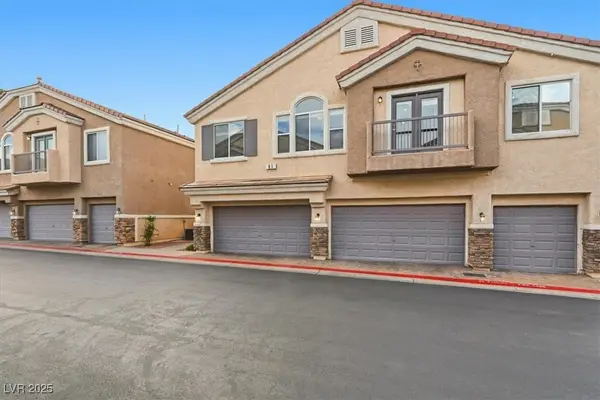 $295,000Active2 beds 2 baths1,191 sq. ft.
$295,000Active2 beds 2 baths1,191 sq. ft.81 Dow Jones Street #1, Henderson, NV 89074
MLS# 2735106Listed by: LIFE REALTY DISTRICT - New
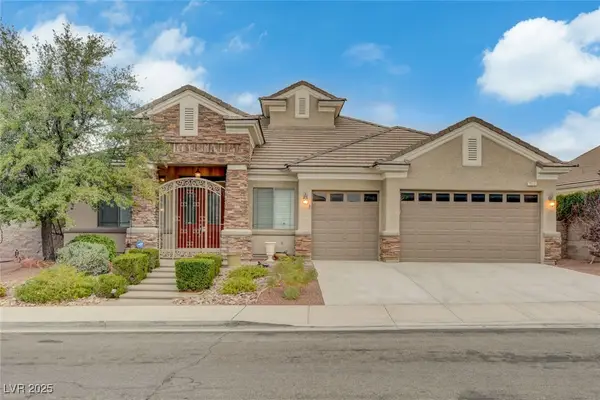 $950,000Active3 beds 3 baths2,743 sq. ft.
$950,000Active3 beds 3 baths2,743 sq. ft.2052 Sinfonia Avenue, Henderson, NV 89052
MLS# 2734715Listed by: SIGNATURE REAL ESTATE GROUP - New
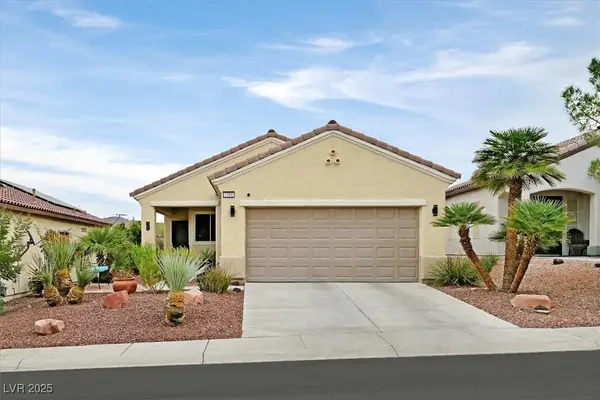 $420,000Active2 beds 2 baths1,160 sq. ft.
$420,000Active2 beds 2 baths1,160 sq. ft.1388 Couperin Drive, Henderson, NV 89052
MLS# 2735129Listed by: WINDERMERE ANTHEM HILLS - Open Wed, 2 to 4pmNew
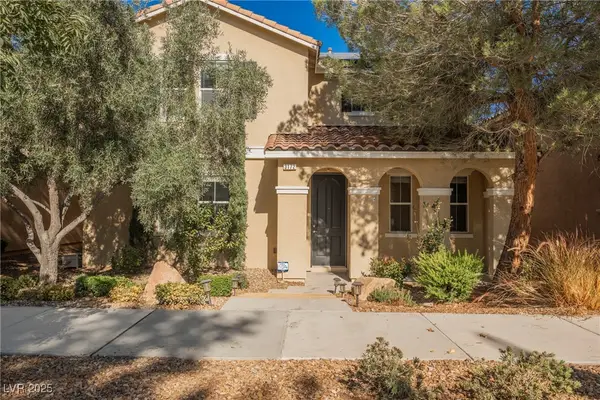 $615,000Active4 beds 4 baths2,841 sq. ft.
$615,000Active4 beds 4 baths2,841 sq. ft.3172 Via Festiva, Henderson, NV 89044
MLS# 2734450Listed by: SERHANT - New
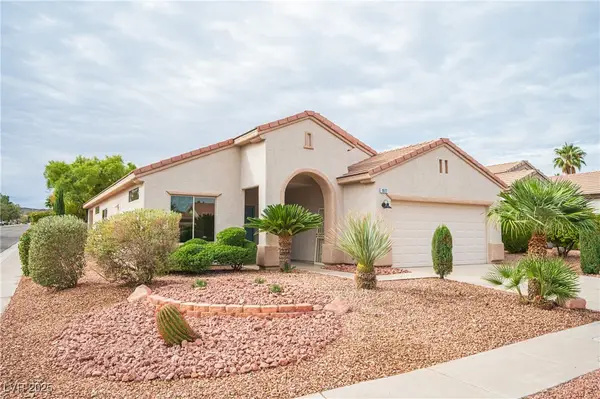 $559,900Active3 beds 2 baths1,674 sq. ft.
$559,900Active3 beds 2 baths1,674 sq. ft.1977 High Mesa Drive, Henderson, NV 89012
MLS# 2735321Listed by: PLATINUM REAL ESTATE PROF - New
 $384,999Active2 beds 2 baths1,312 sq. ft.
$384,999Active2 beds 2 baths1,312 sq. ft.467 Dart Brook Place, Henderson, NV 89012
MLS# 2732869Listed by: BHHS NEVADA PROPERTIES
