971 Marigold Court, Henderson, NV 89011
Local realty services provided by:Better Homes and Gardens Real Estate Universal
Listed by: lisa simpson702-987-5600
Office: coldwell banker premier
MLS#:2719330
Source:GLVAR
Price summary
- Price:$1,120,000
- Price per sq. ft.:$353.87
- Monthly HOA dues:$14.58
About this home
HUGE PRICE IMPROVEMENT & seller is motivated & can close fast! ABSOLUTELY BEAUTIFUL! This turnkey home truly has it all & more! With a million dollar panoramic view of the strip, to downtown as welll as the snowy mountains of Mt Charleston!!! With over $200,000 spent on a remodel includes remodeled kitchen with new cabinets, granite counters, crown molding t/o, big island, walk in pantry in this gorgeous entertainers kitchen. Newer windows & new garage doors, LVT flooring, new lighting features & ceiling fans t/o completely remodeled bathrooms with no expense spared along with an incredible view from primary bath & bedroom! With the easy potential of gen X living qarters or casita with separate entry to house, the possibilities are endless. On over a 1/2 acre, culdesac lot that features a huge spa with room for a pool & not only a 6 car garage but also a workshop/rv airconditioned garage with a 5 ton hoist included perfect for car enthusiast or your favorite toys! Easy to show & sell
Contact an agent
Home facts
- Year built:1989
- Listing ID #:2719330
- Added:158 day(s) ago
- Updated:February 10, 2026 at 11:59 AM
Rooms and interior
- Bedrooms:4
- Total bathrooms:5
- Full bathrooms:3
- Half bathrooms:1
- Living area:3,165 sq. ft.
Heating and cooling
- Cooling:Central Air, Electric
- Heating:Central, Gas
Structure and exterior
- Roof:Tile
- Year built:1989
- Building area:3,165 sq. ft.
- Lot area:0.68 Acres
Schools
- High school:Basic Academy
- Middle school:Brown B. Mahlon
- Elementary school:Josh, Stevens,Josh, Stevens
Utilities
- Water:Public
Finances and disclosures
- Price:$1,120,000
- Price per sq. ft.:$353.87
- Tax amount:$2,783
New listings near 971 Marigold Court
- New
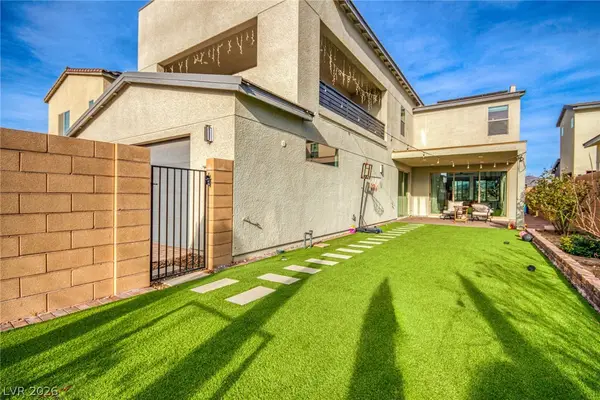 $925,000Active4 beds 4 baths2,974 sq. ft.
$925,000Active4 beds 4 baths2,974 sq. ft.2598 Skylark Trail Street, Henderson, NV 89044
MLS# 2759174Listed by: KNJ REAL ESTATE - New
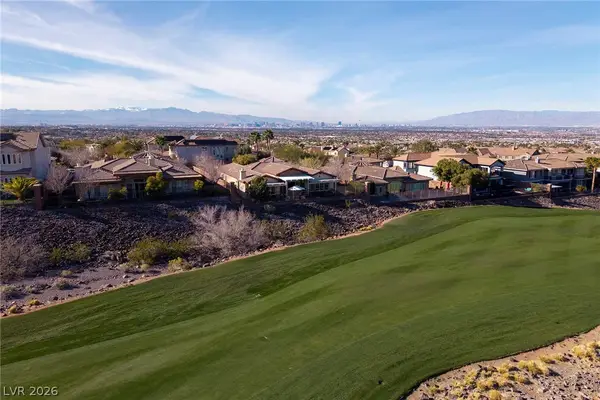 $1,950,000Active3 beds 4 baths3,520 sq. ft.
$1,950,000Active3 beds 4 baths3,520 sq. ft.1328 Enchanted River Drive, Henderson, NV 89012
MLS# 2759341Listed by: SERHANT - New
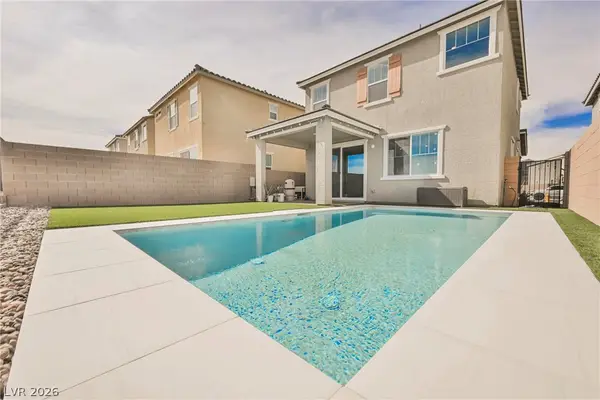 $565,000Active3 beds 3 baths1,762 sq. ft.
$565,000Active3 beds 3 baths1,762 sq. ft.2708 Tricase Street, Henderson, NV 89044
MLS# 2759354Listed by: HUNTINGTON & ELLIS, A REAL EST - New
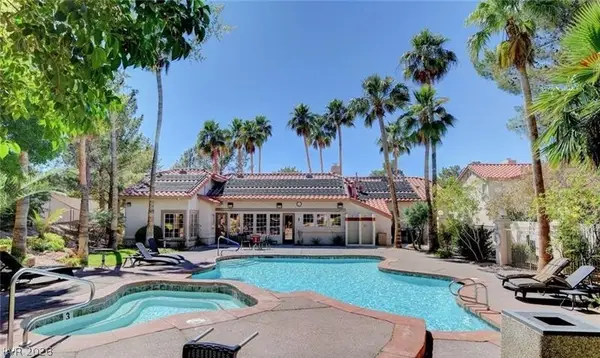 $269,900Active2 beds 2 baths931 sq. ft.
$269,900Active2 beds 2 baths931 sq. ft.2201 Ramsgate Drive #518, Henderson, NV 89074
MLS# 2759370Listed by: EXP REALTY - New
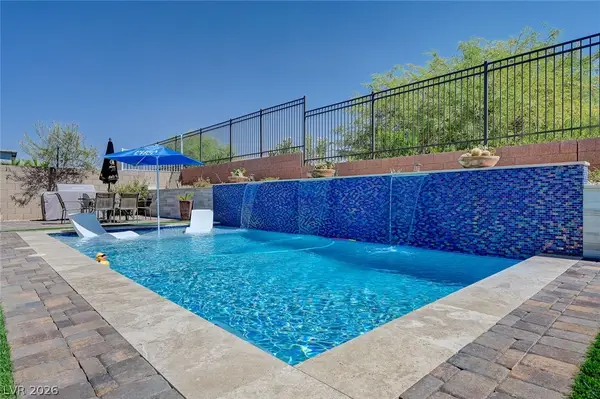 $975,000Active3 beds 3 baths2,653 sq. ft.
$975,000Active3 beds 3 baths2,653 sq. ft.33 Reverie Heights Avenue, Henderson, NV 89011
MLS# 2759381Listed by: BHHS NEVADA PROPERTIES - New
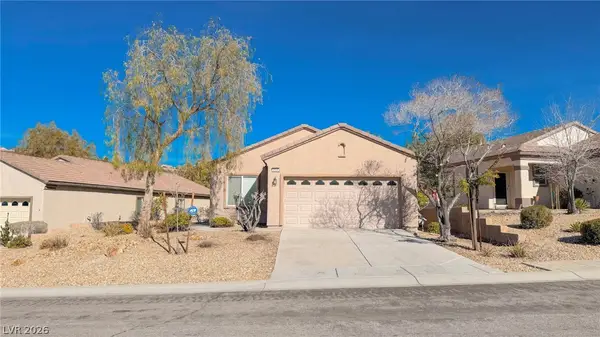 $425,000Active3 beds 2 baths1,425 sq. ft.
$425,000Active3 beds 2 baths1,425 sq. ft.2524 Nashira Street, Henderson, NV 89044
MLS# 2757622Listed by: WINDERMERE ANTHEM HILLS LLC - New
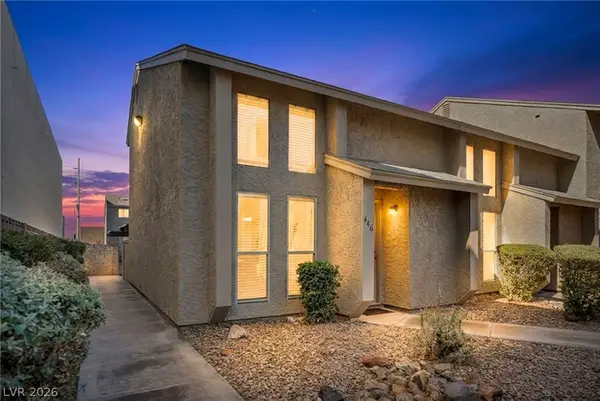 $180,000Active1 beds 1 baths838 sq. ft.
$180,000Active1 beds 1 baths838 sq. ft.446 Sellers Place, Henderson, NV 89011
MLS# 2757685Listed by: VIRTUE REAL ESTATE GROUP - New
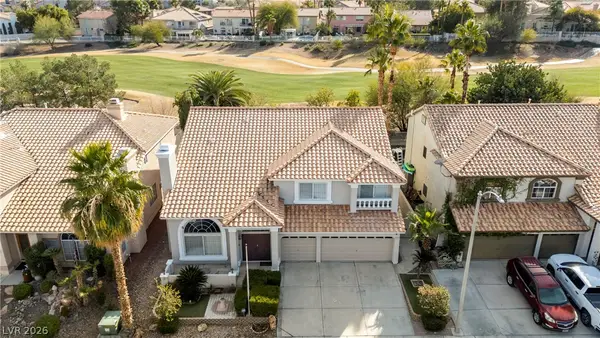 $765,000Active5 beds 3 baths3,225 sq. ft.
$765,000Active5 beds 3 baths3,225 sq. ft.2441 Antler Point Drive, Henderson, NV 89074
MLS# 2758561Listed by: REDFIN - New
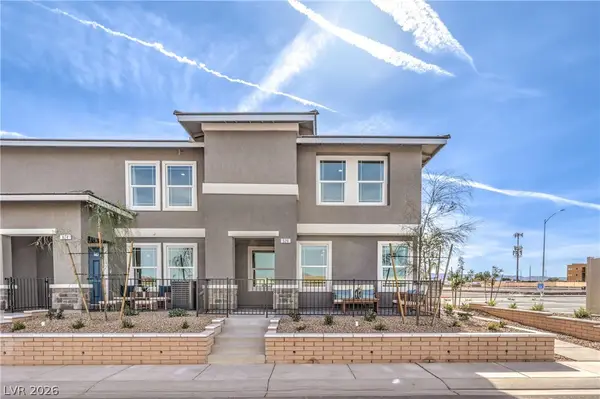 $365,990Active3 beds 3 baths1,410 sq. ft.
$365,990Active3 beds 3 baths1,410 sq. ft.909 Violet Heron Street #986, Henderson, NV 89011
MLS# 2759173Listed by: D R HORTON INC - New
 $385,000Active2 beds 3 baths1,657 sq. ft.
$385,000Active2 beds 3 baths1,657 sq. ft.1048 Gabriela Ridge Lane, Henderson, NV 89002
MLS# 2759061Listed by: HUNTINGTON & ELLIS, A REAL EST

