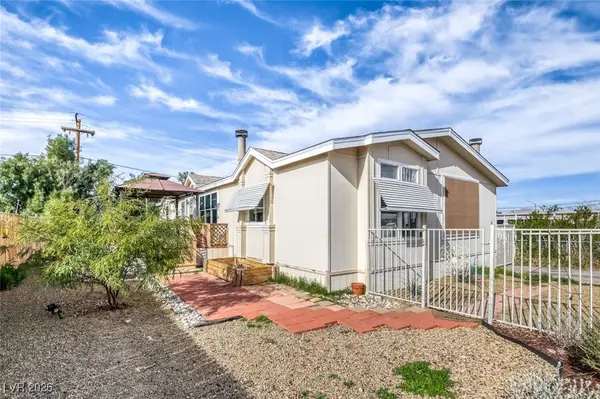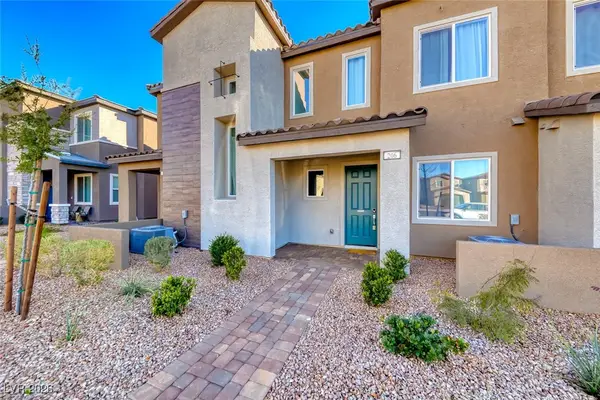980 Upper Meadows Place, Henderson, NV 89052
Local realty services provided by:Better Homes and Gardens Real Estate Universal
Upcoming open houses
- Sat, Jan 1712:00 pm - 03:00 pm
- Sun, Jan 1812:00 pm - 03:00 pm
Listed by: bryan mccall(702) 485-8302
Office: realty one group, inc
MLS#:2722662
Source:GLVAR
Price summary
- Price:$725,000
- Price per sq. ft.:$266.15
- Monthly HOA dues:$16
About this home
This immaculate home with pool and maximum solar panels (lease-transferable) sits in one of Henderson’s most desirable neighborhoods. Move-in ready, it features large bedrooms, an open floor plan, and abundant natural light. The remodeled kitchen boasts granite countertops, mosaic backsplash, stainless steel hood, and crisp white cabinetry.
Enjoy cozy evenings in the living room with a custom tile fireplace and mosaic accent windows, or host gatherings in the bright dining area. Step outside to your private oasis with a covered patio, built-in BBQ, pellet smoker, bar seating, and a sparkling pool and spa surrounded by lush landscaping. Chef’s kitchen with granite island, family room with fireplace, outdoor kitchen and bar seating, pool and spa with privacy landscaping, as well as an alarm system, water softener, and filtered water. This property is also not affected by school re-zoning.This Henderson home offers the perfect blend of comfort, style, efficiency, and relaxation.
Contact an agent
Home facts
- Year built:2001
- Listing ID #:2722662
- Added:105 day(s) ago
- Updated:December 24, 2025 at 11:59 AM
Rooms and interior
- Bedrooms:5
- Total bathrooms:3
- Full bathrooms:3
- Living area:2,724 sq. ft.
Heating and cooling
- Cooling:Central Air, Electric
- Heating:Gas, Multiple Heating Units
Structure and exterior
- Roof:Tile
- Year built:2001
- Building area:2,724 sq. ft.
- Lot area:0.13 Acres
Schools
- High school:Coronado High
- Middle school:Webb, Del E.
- Elementary school:Lamping, Frank,Lamping, Frank
Utilities
- Water:Public
Finances and disclosures
- Price:$725,000
- Price per sq. ft.:$266.15
- Tax amount:$3,768
New listings near 980 Upper Meadows Place
- New
 $275,000Active2 beds 2 baths1,168 sq. ft.
$275,000Active2 beds 2 baths1,168 sq. ft.855 N Stephanie Street #1721, Henderson, NV 89014
MLS# 2746499Listed by: GALINDO GROUP REAL ESTATE - New
 $535,000Active2 beds 2 baths1,596 sq. ft.
$535,000Active2 beds 2 baths1,596 sq. ft.2604 Icy Moon Street, Henderson, NV 89044
MLS# 2747303Listed by: REALTY EXECUTIVES SOUTHERN - New
 $339,000Active4 beds 2 baths1,988 sq. ft.
$339,000Active4 beds 2 baths1,988 sq. ft.416 Pueblo Place, Henderson, NV 89015
MLS# 2747503Listed by: REALTY ONE GROUP, INC - New
 $435,000Active4 beds 4 baths1,868 sq. ft.
$435,000Active4 beds 4 baths1,868 sq. ft.392 Canary Song Drive, Henderson, NV 89011
MLS# 2748193Listed by: HOMESMART ENCORE - New
 $499,000Active2 beds 2 baths1,495 sq. ft.
$499,000Active2 beds 2 baths1,495 sq. ft.438 Fountain Grove Street, Henderson, NV 89012
MLS# 2748415Listed by: GDK REALTY - New
 $289,777Active2 beds 2 baths1,291 sq. ft.
$289,777Active2 beds 2 baths1,291 sq. ft.2325 Windmill Parkway #1622, Henderson, NV 89074
MLS# 2748441Listed by: RE/MAX ADVANTAGE - New
 $939,900Active5 beds 5 baths3,349 sq. ft.
$939,900Active5 beds 5 baths3,349 sq. ft.194 Viento Ridge Street, Henderson, NV 89012
MLS# 2748530Listed by: HUNTINGTON & ELLIS, A REAL EST - New
 $539,900Active3 beds 2 baths2,259 sq. ft.
$539,900Active3 beds 2 baths2,259 sq. ft.1122 Tuscarora Drive, Henderson, NV 89011
MLS# 2748553Listed by: LIFE REALTY DISTRICT - New
 $879,000Active4 beds 4 baths3,571 sq. ft.
$879,000Active4 beds 4 baths3,571 sq. ft.174 Buena Court, Henderson, NV 89074
MLS# 2748569Listed by: KELLER WILLIAMS MARKETPLACE - New
 $345,000Active2 beds 3 baths1,364 sq. ft.
$345,000Active2 beds 3 baths1,364 sq. ft.206 Wewatta Avenue, Henderson, NV 89011
MLS# 2748586Listed by: BRAZILL TEAM REAL ESTATE
