120 Country Club Drive #45, Incline Village, NV 89451
Local realty services provided by:Better Homes and Gardens Real Estate Drakulich Realty
Listed by: ina haupt
Office: premier properties lake tahoe
MLS#:1016901
Source:NV_IVBOR
Price summary
- Price:$1,490,000
- Price per sq. ft.:$938.29
- Monthly HOA dues:$885
About this home
Is Location Important? This unique condominium in low elevation is in perfect condition with artistic touches throughout. It is located close to most everything Incline Village has to offer.The flagstoned entry welcomes you into a charming living room with a cozy Fireplace, Built in Book Shelves and Window Seating. The kitchen is a showplace with custom cabinetry, etched glass cabinet doors, breakfast bar, custom tile back splash details and custom light fixtures. Adjacent to the entry is a beautiful powder room and an entry closet with additional storage. The lower level features custom wood floors and in floor radiant heat. Large Sliders lead from the Dining Area to a generous sized patio with storage closet.
Located Upstairs are two luxurious sized bedroom and bath suites with the convenience of the laundry on the same level. You will fall in love with the location, custom interior details and quality workmanship throughout this spacious home that make it such a good value.
Contact an agent
Home facts
- Year built:1994
- Listing ID #:1016901
- Added:322 day(s) ago
- Updated:December 17, 2025 at 08:04 PM
Rooms and interior
- Bedrooms:2
- Total bathrooms:3
- Full bathrooms:2
- Half bathrooms:1
- Living area:1,588 sq. ft.
Heating and cooling
- Heating:Baseboard, Gas, Hot Water, Radiant, Radiant Floor
Structure and exterior
- Roof:Flat
- Year built:1994
- Building area:1,588 sq. ft.
Finances and disclosures
- Price:$1,490,000
- Price per sq. ft.:$938.29
- Tax amount:$5,550
New listings near 120 Country Club Drive #45
- New
 $649,000Active1 beds 2 baths1,064 sq. ft.
$649,000Active1 beds 2 baths1,064 sq. ft.335 Ski Way #337, Incline Village, NV 89451
MLS# 1018596Listed by: DICKSON REALTY - New
 $1,485,000Active3 beds 2 baths1,824 sq. ft.
$1,485,000Active3 beds 2 baths1,824 sq. ft.685 Bridger Court, Incline Village, NV 89451
MLS# 250059098Listed by: SIERRA SOTHEBYS INTL. REALTY - New
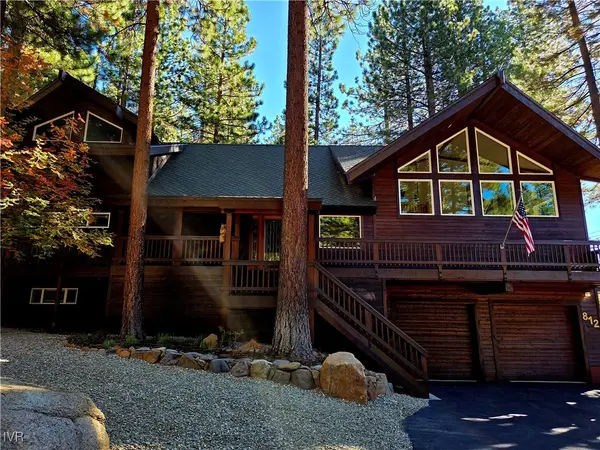 $3,300,000Active3 beds 3 baths3,654 sq. ft.
$3,300,000Active3 beds 3 baths3,654 sq. ft.812 Mccourry Boulevard, Incline Village, NV 89451
MLS# 1018603Listed by: INCLINE VILLAGE SALES - New
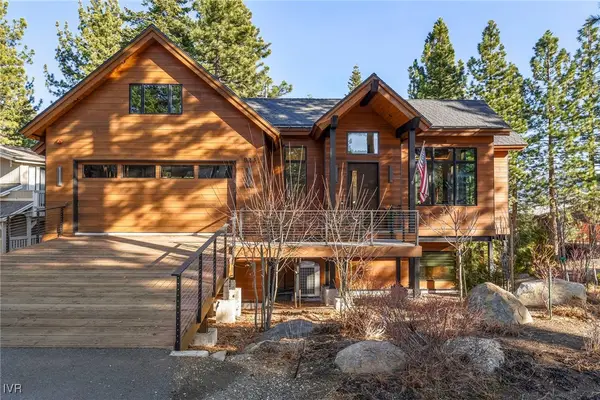 $5,395,000Active3 beds 4 baths3,081 sq. ft.
$5,395,000Active3 beds 4 baths3,081 sq. ft.823 Ellen Court, Incline Village, NV 89451
MLS# 1018595Listed by: COMPASS - New
 $898,000Active3 beds 3 baths1,360 sq. ft.
$898,000Active3 beds 3 baths1,360 sq. ft.321 Ski Way #UNIT 142, Incline Village, NV 89451
MLS# 250059030Listed by: COLDWELL BANKER SELECT RENO - New
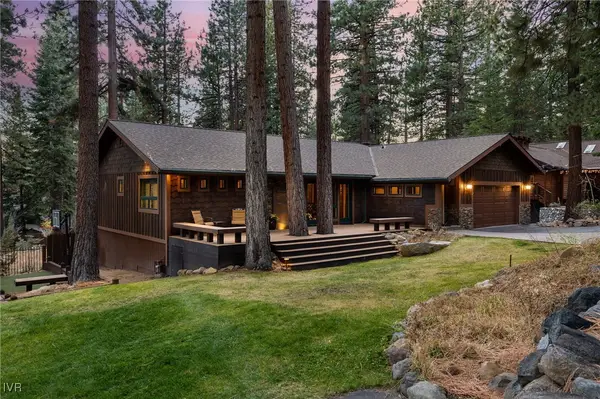 $2,150,000Active3 beds 3 baths2,417 sq. ft.
$2,150,000Active3 beds 3 baths2,417 sq. ft.821 Donna Drive, Incline Village, NV 89451
MLS# 1018599Listed by: COMPASS 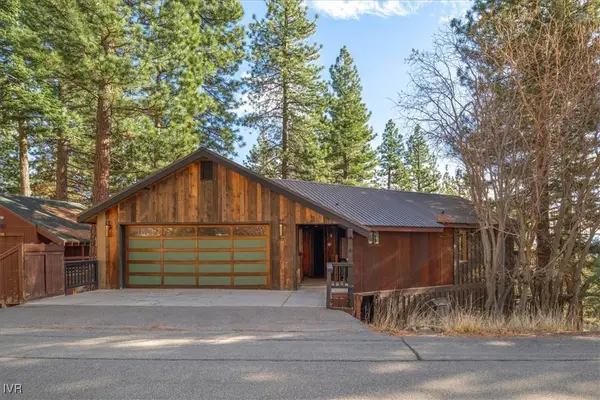 $2,045,000Active3 beds 3 baths1,728 sq. ft.
$2,045,000Active3 beds 3 baths1,728 sq. ft.701 Tyner Way, Incline Village, NV 89451
MLS# 1018590Listed by: EXP REALTY LLC $2,045,000Active3 beds 3 baths1,728 sq. ft.
$2,045,000Active3 beds 3 baths1,728 sq. ft.701 Tyner Way, Incline Village, NV 89451
MLS# 250058820Listed by: EXP REALTY, LLC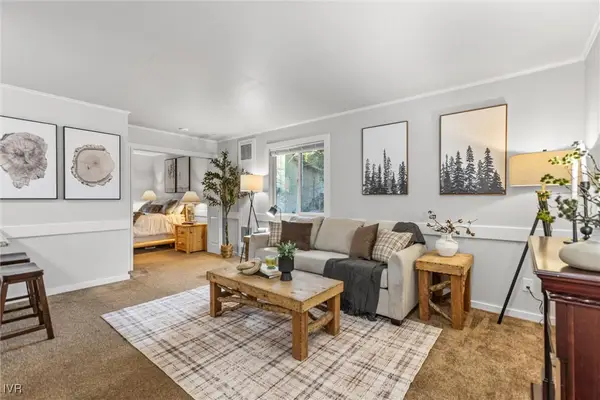 $365,000Active1 beds 1 baths600 sq. ft.
$365,000Active1 beds 1 baths600 sq. ft.872 Tanager St #61, Incline Village, NV 89451
MLS# 1018588Listed by: CHRISTIE'S SERENO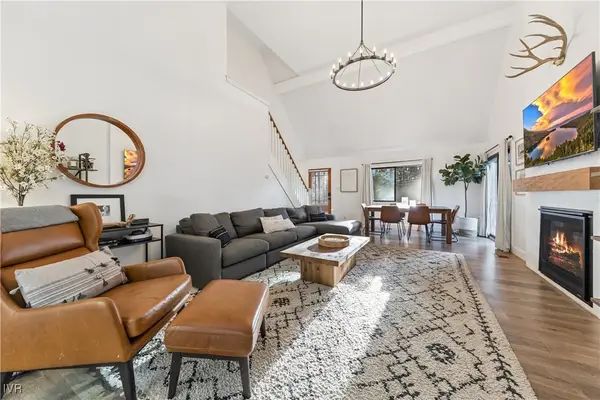 $1,550,000Active3 beds 2 baths1,330 sq. ft.
$1,550,000Active3 beds 2 baths1,330 sq. ft.339 Winding Way, Incline Village, NV 89451
MLS# 1018589Listed by: SIERRA SOTHEBY'S INTERNATIONAL
