387 2nd Tee Drive, Incline Village, NV 89451
Local realty services provided by:Better Homes and Gardens Real Estate Drakulich Realty
Listed by: larry peyton
Office: lpt realty
MLS#:1018240
Source:NV_IVBOR
Price summary
- Price:$4,995,000
- Price per sq. ft.:$922.61
About this home
Stunning Mountain Modern on the Eastern Slope with clean lines, luxury finishes, and views of Lake Tahoe. Walls of glass bring the outdoors in, showcasing sunsets over more than half an acre. 5,414 sq.ft. with 6 bedrooms (3 en-suites) and 5 full baths. Open living spaces feature a new dual-sided fireplace and newly updated kitchen countertops with Dacor/Bosch appliances. Custom Alder woodwork, Carlisle walnut floors, quartzite/granite surfaces, and Warm board radiant heat throughout. Spa-like master with rain and steam shower. Lower level includes finished flex space with separate entrance and lock-off option. 3-car garage, freshly sealed driveway, new drainage, multiple decks, and fire suppression system. A rare blend of modern elegance and Tahoe serenity, this is an opportunity to use as a primary home, luxury vacation rental or a corporate retreat. Come see that no detail has been spared in this thoughtfully curated space in in this Lake Tahoe masterpiece.
Contact an agent
Home facts
- Year built:1989
- Listing ID #:1018240
- Added:188 day(s) ago
- Updated:December 17, 2025 at 08:04 PM
Rooms and interior
- Bedrooms:6
- Total bathrooms:6
- Full bathrooms:5
- Half bathrooms:1
- Living area:5,414 sq. ft.
Heating and cooling
- Cooling:Wall/Window Units
- Heating:Gas, Hot Water
Structure and exterior
- Roof:Metal, Pitched
- Year built:1989
- Building area:5,414 sq. ft.
- Lot area:0.62 Acres
Finances and disclosures
- Price:$4,995,000
- Price per sq. ft.:$922.61
- Tax amount:$15,767
New listings near 387 2nd Tee Drive
- New
 $649,000Active1 beds 2 baths1,064 sq. ft.
$649,000Active1 beds 2 baths1,064 sq. ft.335 Ski Way #337, Incline Village, NV 89451
MLS# 1018596Listed by: DICKSON REALTY - New
 $1,485,000Active3 beds 2 baths1,824 sq. ft.
$1,485,000Active3 beds 2 baths1,824 sq. ft.685 Bridger Court, Incline Village, NV 89451
MLS# 250059098Listed by: SIERRA SOTHEBYS INTL. REALTY - New
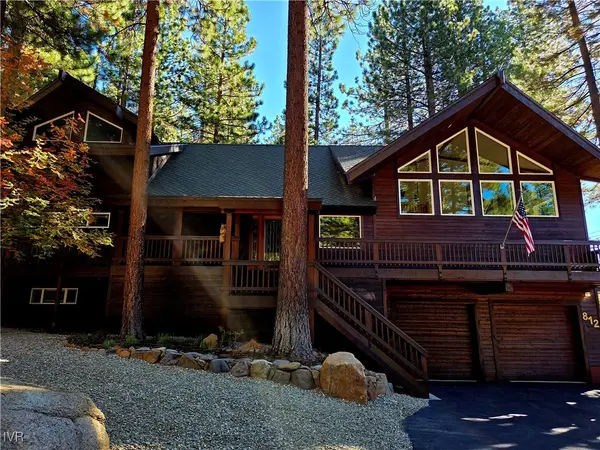 $3,300,000Active3 beds 3 baths3,654 sq. ft.
$3,300,000Active3 beds 3 baths3,654 sq. ft.812 Mccourry Boulevard, Incline Village, NV 89451
MLS# 1018603Listed by: INCLINE VILLAGE SALES - New
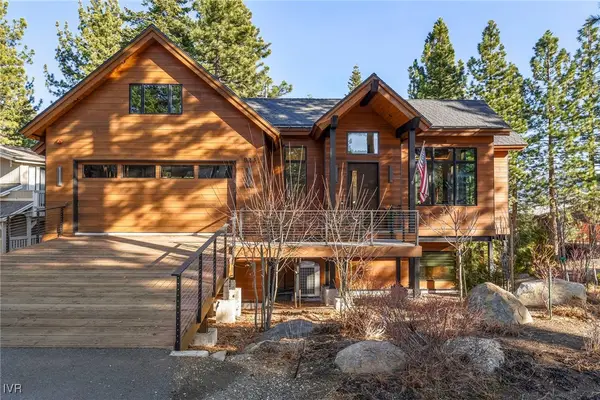 $5,395,000Active3 beds 4 baths3,081 sq. ft.
$5,395,000Active3 beds 4 baths3,081 sq. ft.823 Ellen Court, Incline Village, NV 89451
MLS# 1018595Listed by: COMPASS - New
 $898,000Active3 beds 3 baths1,360 sq. ft.
$898,000Active3 beds 3 baths1,360 sq. ft.321 Ski Way #UNIT 142, Incline Village, NV 89451
MLS# 250059030Listed by: COLDWELL BANKER SELECT RENO - New
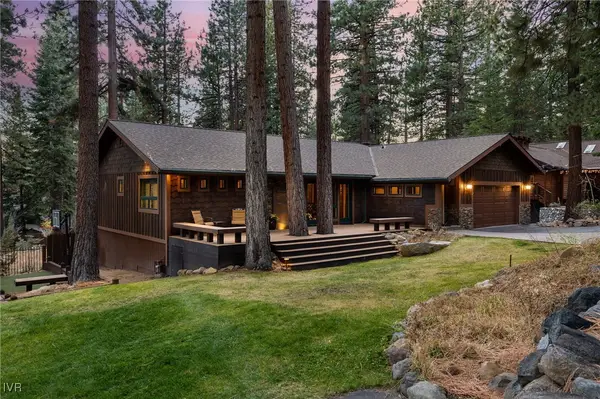 $2,150,000Active3 beds 3 baths2,417 sq. ft.
$2,150,000Active3 beds 3 baths2,417 sq. ft.821 Donna Drive, Incline Village, NV 89451
MLS# 1018599Listed by: COMPASS 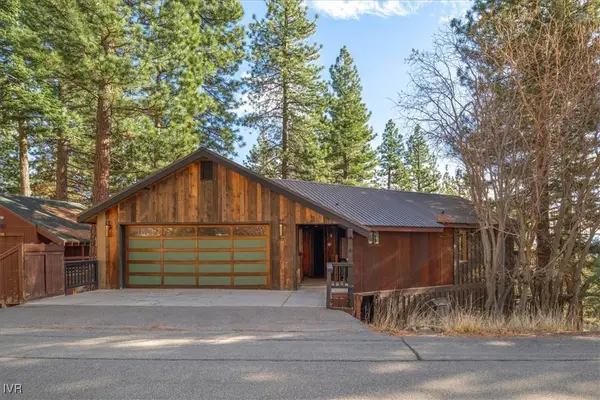 $2,045,000Active3 beds 3 baths1,728 sq. ft.
$2,045,000Active3 beds 3 baths1,728 sq. ft.701 Tyner Way, Incline Village, NV 89451
MLS# 1018590Listed by: EXP REALTY LLC $2,045,000Active3 beds 3 baths1,728 sq. ft.
$2,045,000Active3 beds 3 baths1,728 sq. ft.701 Tyner Way, Incline Village, NV 89451
MLS# 250058820Listed by: EXP REALTY, LLC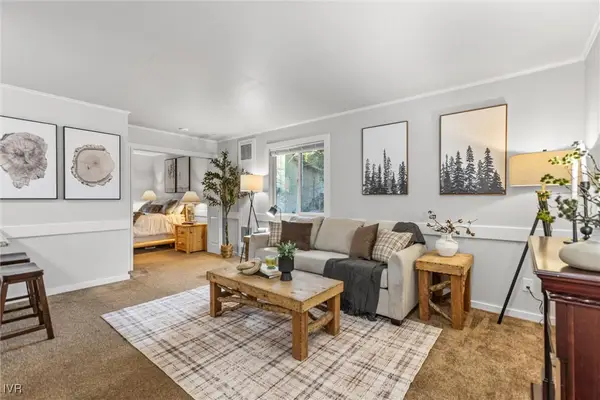 $365,000Active1 beds 1 baths600 sq. ft.
$365,000Active1 beds 1 baths600 sq. ft.872 Tanager St #61, Incline Village, NV 89451
MLS# 1018588Listed by: CHRISTIE'S SERENO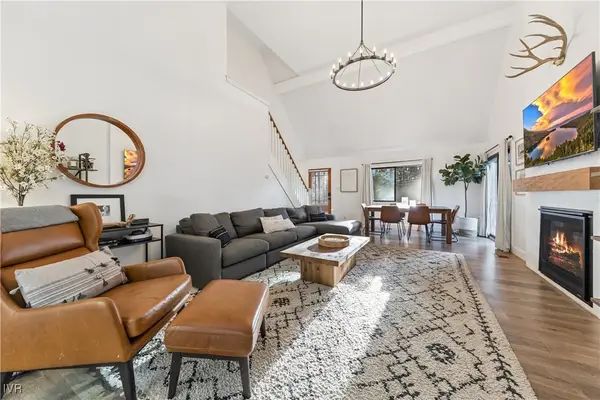 $1,550,000Active3 beds 2 baths1,330 sq. ft.
$1,550,000Active3 beds 2 baths1,330 sq. ft.339 Winding Way, Incline Village, NV 89451
MLS# 1018589Listed by: SIERRA SOTHEBY'S INTERNATIONAL
