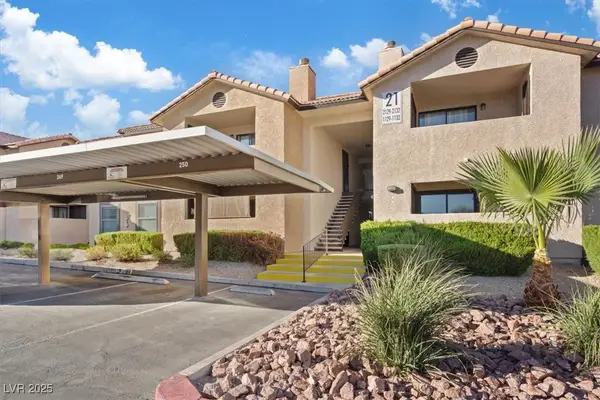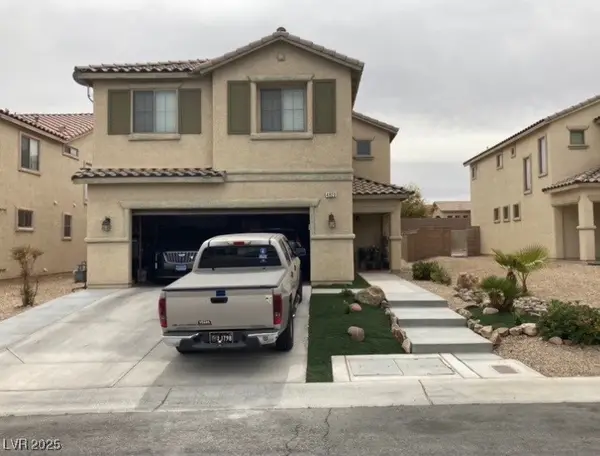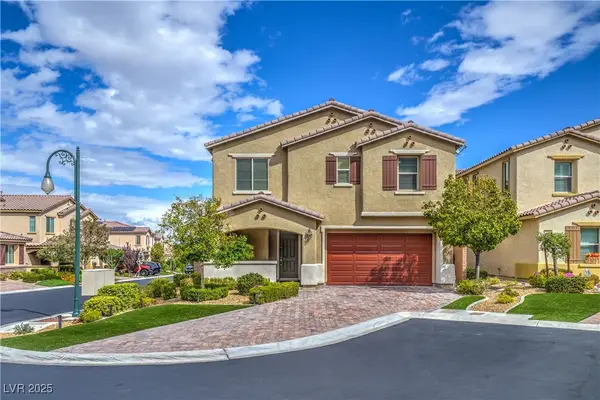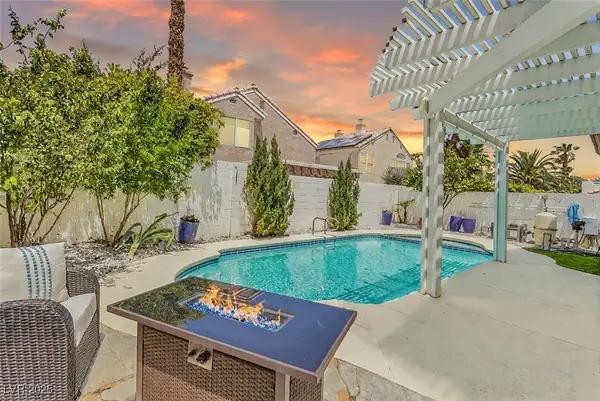10007 Cameron Street, Las Vegas, NV 89141
Local realty services provided by:Better Homes and Gardens Real Estate Universal
Listed by:karen ventura thai
Office:exp realty
MLS#:2719356
Source:GLVAR
Price summary
- Price:$465,000
- Price per sq. ft.:$270.98
- Monthly HOA dues:$32
About this home
***$10,000 TOWARDS BUYERS CLOSING COSTS/RATE BUY DOWN*** Like-new 2023 build with stylish upgrades throughout! This 3-bedroom, 2.5-bath home features a bright, open floor plan and a versatile loft—ideal for an office, playroom or media space. All stainless steel appliances convey, and all ceiling lights have been upgraded to flush LED fixtures, giving the home a brighter, more modern feel. A custom decorative entertainment wall with built-in console creates a striking focal point in the great room, blending design and function.
The backyard is beautifully finished with pavers and low-maintenance artificial turf, plus a sleek louvered pergola that lets you enjoy outdoor living year-round. Built just last year, this home offers contemporary design, thoughtful details and true move-in convenience—perfect for those seeking modern style and an inviting indoor-outdoor lifestyle!
Contact an agent
Home facts
- Year built:2024
- Listing ID #:2719356
- Added:34 day(s) ago
- Updated:October 21, 2025 at 07:52 AM
Rooms and interior
- Bedrooms:3
- Total bathrooms:3
- Full bathrooms:2
- Half bathrooms:1
- Living area:1,716 sq. ft.
Heating and cooling
- Cooling:Central Air, Electric
- Heating:Central, Gas
Structure and exterior
- Roof:Tile
- Year built:2024
- Building area:1,716 sq. ft.
- Lot area:0.07 Acres
Schools
- High school:Desert Oasis
- Middle school:Tarkanian
- Elementary school:Ortwein, Dennis,Ortwein, Dennis
Utilities
- Water:Public
Finances and disclosures
- Price:$465,000
- Price per sq. ft.:$270.98
- Tax amount:$3,896
New listings near 10007 Cameron Street
- New
 $477,000Active4 beds 3 baths2,096 sq. ft.
$477,000Active4 beds 3 baths2,096 sq. ft.1317 Pacific Terrace Drive, Las Vegas, NV 89128
MLS# 2728172Listed by: EVOLVE REALTY - New
 $395,999Active4 beds 4 baths1,670 sq. ft.
$395,999Active4 beds 4 baths1,670 sq. ft.8932 Jennifer Anne Avenue, Las Vegas, NV 89149
MLS# 2728990Listed by: TRIPOINT REALTY & PROPERTY MGT - New
 $435,000Active4 beds 3 baths1,836 sq. ft.
$435,000Active4 beds 3 baths1,836 sq. ft.10818 Hunters Green Avenue, Las Vegas, NV 89166
MLS# 2729127Listed by: REALTY ONE GROUP, INC - New
 $349,999Active2 beds 3 baths1,347 sq. ft.
$349,999Active2 beds 3 baths1,347 sq. ft.8820 Cornwall Glen Avenue, Las Vegas, NV 89129
MLS# 2726605Listed by: WARDLEY REAL ESTATE - New
 $250,000Active2 beds 2 baths1,063 sq. ft.
$250,000Active2 beds 2 baths1,063 sq. ft.5000 Red Rock Street #211, Las Vegas, NV 89118
MLS# 2728661Listed by: SIMPLY VEGAS - New
 $310,000Active2 beds 2 baths1,005 sq. ft.
$310,000Active2 beds 2 baths1,005 sq. ft.2781 Ferrin Road, Las Vegas, NV 89117
MLS# 2728739Listed by: EXP REALTY - New
 $224,999Active2 beds 2 baths1,128 sq. ft.
$224,999Active2 beds 2 baths1,128 sq. ft.2451 N Rainbow Boulevard #1129, Las Vegas, NV 89108
MLS# 2729134Listed by: INNOVATIVE REAL ESTATE STRATEG - New
 $615,000Active4 beds 3 baths2,533 sq. ft.
$615,000Active4 beds 3 baths2,533 sq. ft.4923 Bella Strada Court, Las Vegas, NV 89141
MLS# 2729140Listed by: ELITE REALTY - New
 $950,000Active4 beds 4 baths2,482 sq. ft.
$950,000Active4 beds 4 baths2,482 sq. ft.12308 Kings Eagle Street, Las Vegas, NV 89141
MLS# 2728035Listed by: SIGNATURE REAL ESTATE GROUP - New
 $669,900Active4 beds 3 baths2,339 sq. ft.
$669,900Active4 beds 3 baths2,339 sq. ft.7840 Millhopper Avenue, Las Vegas, NV 89128
MLS# 2728858Listed by: KELLER WILLIAMS MARKETPLACE
