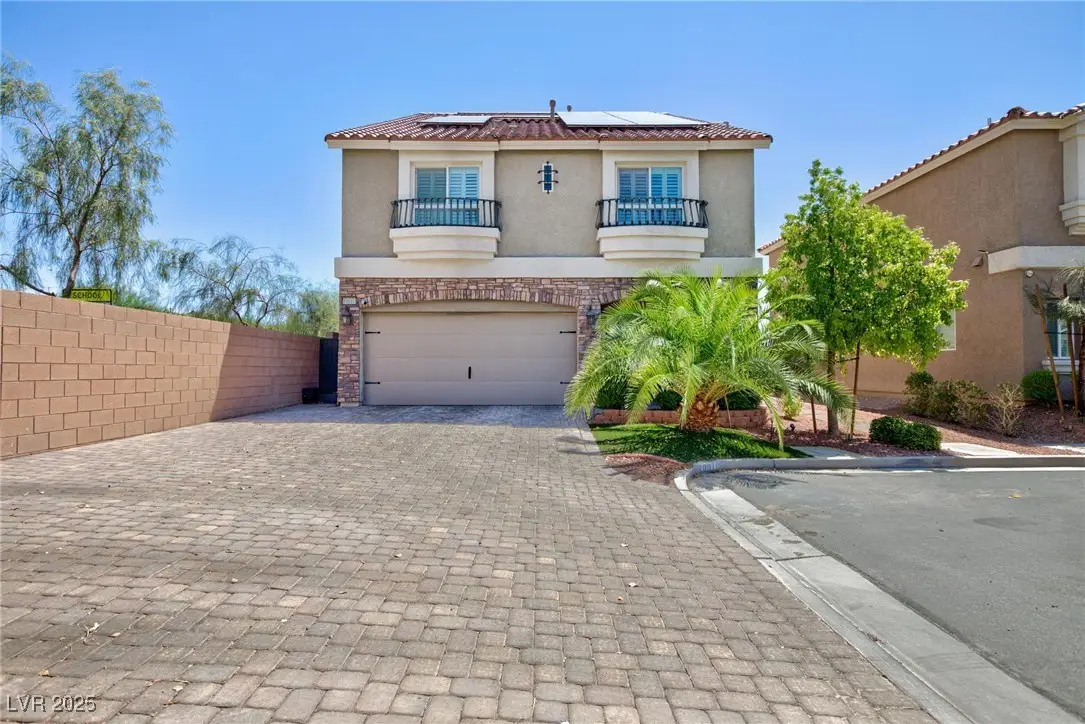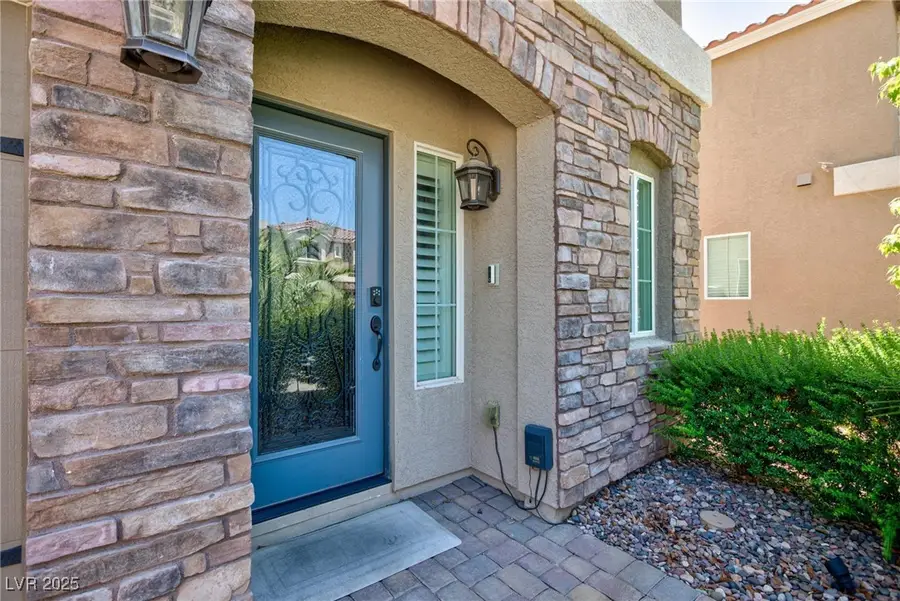10010 Cardwell Hill Street, Las Vegas, NV 89141
Local realty services provided by:Better Homes and Gardens Real Estate Universal



Listed by:kennedy weinberg(702) 419-1952
Office:bhhs nevada properties
MLS#:2704939
Source:GLVAR
Price summary
- Price:$579,000
- Price per sq. ft.:$218.99
- Monthly HOA dues:$50
About this home
CORNER LOT home With POOL in the Southwest. NO Rear neighbors** Extended paved drive way* 5 bedrooms 4 bathrooms plus loft* Upgraded Luxury Vinyl planking flooring* Alarm system* Water softener, Epoxy flooring in garage, Tesla Charger* Solar for efficiency* Kitchen with upgraded cabinets for extra storage, extended island with granite countertops, Shutters Throughout the property** Large family room with electric fireplace* Backyard pool with fountain feature and Terracotta tile t/o backyard to keep ground cool in all seasons. Hotspot on first and third floor for fast internet. 2nd floor contains loft, primary bedroom/bathroom and two additional bedrooms and full bath. Third floor has two additional bedrooms and a full bath. Original owners** Walking distance to schools* Near Freeway access, restaurants, gas station and grocery store** About 15 min to the Harry Reid Airport and Las Vegas Strip**
Contact an agent
Home facts
- Year built:2020
- Listing Id #:2704939
- Added:14 day(s) ago
- Updated:August 04, 2025 at 09:44 PM
Rooms and interior
- Bedrooms:5
- Total bathrooms:4
- Full bathrooms:2
- Half bathrooms:1
- Living area:2,644 sq. ft.
Heating and cooling
- Cooling:Central Air, Electric
- Heating:Central, Gas
Structure and exterior
- Roof:Tile
- Year built:2020
- Building area:2,644 sq. ft.
- Lot area:0.11 Acres
Schools
- High school:Desert Oasis
- Middle school:Tarkanian
- Elementary school:Ries, Aldeane Comito,Ries, Aldeane Comito
Utilities
- Water:Public
Finances and disclosures
- Price:$579,000
- Price per sq. ft.:$218.99
- Tax amount:$4,480
New listings near 10010 Cardwell Hill Street
- New
 $499,000Active5 beds 3 baths2,033 sq. ft.
$499,000Active5 beds 3 baths2,033 sq. ft.8128 Russell Creek Court, Las Vegas, NV 89139
MLS# 2709995Listed by: VERTEX REALTY & PROPERTY MANAG - New
 $750,000Active3 beds 3 baths1,997 sq. ft.
$750,000Active3 beds 3 baths1,997 sq. ft.2407 Ridgeline Wash Street, Las Vegas, NV 89138
MLS# 2710069Listed by: HUNTINGTON & ELLIS, A REAL EST - New
 $2,995,000Active4 beds 4 baths3,490 sq. ft.
$2,995,000Active4 beds 4 baths3,490 sq. ft.12544 Claymore Highland Avenue, Las Vegas, NV 89138
MLS# 2710219Listed by: EXP REALTY - New
 $415,000Active3 beds 2 baths1,718 sq. ft.
$415,000Active3 beds 2 baths1,718 sq. ft.6092 Fox Creek Avenue, Las Vegas, NV 89122
MLS# 2710229Listed by: AIM TO PLEASE REALTY - New
 $460,000Active3 beds 3 baths1,653 sq. ft.
$460,000Active3 beds 3 baths1,653 sq. ft.3593 N Campbell Road, Las Vegas, NV 89129
MLS# 2710244Listed by: HUNTINGTON & ELLIS, A REAL EST - New
 $650,000Active3 beds 2 baths1,887 sq. ft.
$650,000Active3 beds 2 baths1,887 sq. ft.6513 Echo Crest Avenue, Las Vegas, NV 89130
MLS# 2710264Listed by: SVH REALTY & PROPERTY MGMT - New
 $1,200,000Active4 beds 5 baths5,091 sq. ft.
$1,200,000Active4 beds 5 baths5,091 sq. ft.6080 Crystal Brook Court, Las Vegas, NV 89149
MLS# 2708347Listed by: REAL BROKER LLC - New
 $155,000Active1 beds 1 baths599 sq. ft.
$155,000Active1 beds 1 baths599 sq. ft.445 N Lamb Boulevard #C, Las Vegas, NV 89110
MLS# 2708895Listed by: EVOLVE REALTY - New
 $460,000Active4 beds 3 baths2,036 sq. ft.
$460,000Active4 beds 3 baths2,036 sq. ft.1058 Silver Stone Way, Las Vegas, NV 89123
MLS# 2708907Listed by: REALTY ONE GROUP, INC - New
 $258,000Active2 beds 2 baths1,371 sq. ft.
$258,000Active2 beds 2 baths1,371 sq. ft.725 N Royal Crest Circle #223, Las Vegas, NV 89169
MLS# 2709498Listed by: LPT REALTY LLC
