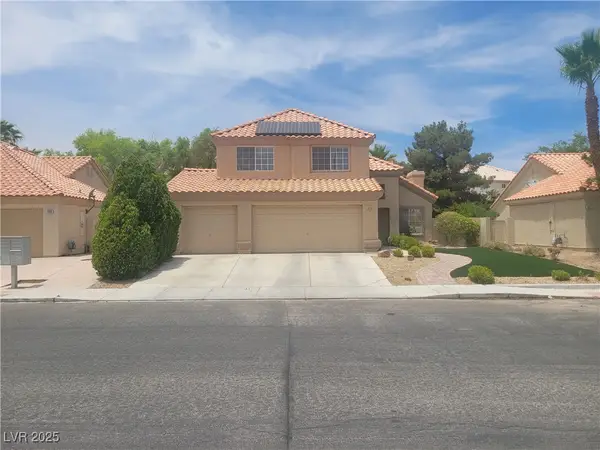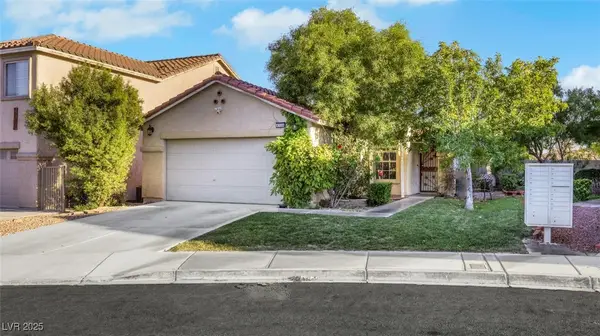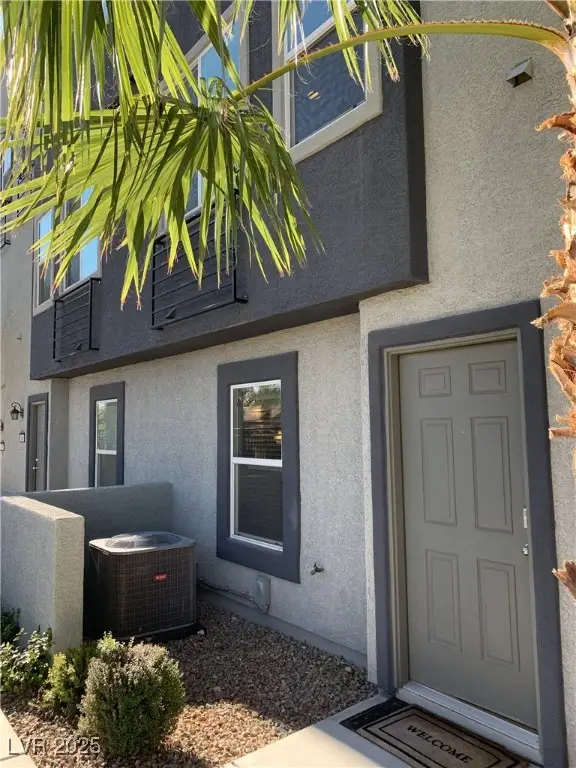10024 Rolling Glen Court, Las Vegas, NV 89117
Local realty services provided by:Better Homes and Gardens Real Estate Universal
10024 Rolling Glen Court,Las Vegas, NV 89117
$1,380,000
- 7 Beds
- 5 Baths
- 5,188 sq. ft.
- Single family
- Active
Listed by: sandee g. mcduffie(702) 308-7627
Office: keller williams realty las veg
MLS#:2719405
Source:GLVAR
Price summary
- Price:$1,380,000
- Price per sq. ft.:$266
- Monthly HOA dues:$320
About this home
Your dream home awaits in this guard gated luxury estate, perfectly blending timeless elegance with modern living. Nestled on a secluded cul-de-sac, it features 7 bedrooms, a 4-car garage, stone accents and mature landscaping. Inside, soaring ceilings, designer touches and a sweeping staircase set the tone. Enjoy multiple living spaces that include a formal dining room, an open living room with fireplace and two flex rooms downstairs for a gym, office or guest room. The chef’s kitchen offers granite counters, stainless steel appliances, walk-in pantry, island and breakfast nook. Retreat to the grand owner’s suite complete with a fireplace, spa-style bath, dual vanities, soaking tub and walk-in custom closet. Outdoors, discover resort-style living with two covered patios, built-in BBQ, pool and spa, it's ideal for entertaining or relaxation. A true Las Vegas dream home, this estate delivers space, style and sophistication.
Contact an agent
Home facts
- Year built:1995
- Listing ID #:2719405
- Added:56 day(s) ago
- Updated:November 13, 2025 at 04:30 PM
Rooms and interior
- Bedrooms:7
- Total bathrooms:5
- Full bathrooms:3
- Half bathrooms:1
- Living area:5,188 sq. ft.
Heating and cooling
- Cooling:Attic Fan, Central Air, Electric, Refrigerated
- Heating:Central, Gas, Multiple Heating Units
Structure and exterior
- Roof:Tile
- Year built:1995
- Building area:5,188 sq. ft.
- Lot area:0.32 Acres
Schools
- High school:Bonanza
- Middle school:Lawrence
- Elementary school:Ober, D'Vorre & Hal,Ober, D'Vorre & Hal
Utilities
- Water:Public
Finances and disclosures
- Price:$1,380,000
- Price per sq. ft.:$266
- Tax amount:$9,088
New listings near 10024 Rolling Glen Court
- New
 $3,950,000Active4 beds 7 baths5,860 sq. ft.
$3,950,000Active4 beds 7 baths5,860 sq. ft.5610 Snowlee Court, Las Vegas, NV 89149
MLS# 2710348Listed by: KELLER WILLIAMS VIP - New
 $180,000Active3 beds 2 baths2,000 sq. ft.
$180,000Active3 beds 2 baths2,000 sq. ft.149 Sir Thomas Drive, Las Vegas, NV 89110
MLS# 2734620Listed by: CENTURY 21 AMERICANA - New
 $585,000Active3 beds 3 baths1,936 sq. ft.
$585,000Active3 beds 3 baths1,936 sq. ft.9608 Crystal Cup Circle, Las Vegas, NV 89117
MLS# 2733849Listed by: KELLER WILLIAMS VIP - New
 $580,000Active4 beds 3 baths2,201 sq. ft.
$580,000Active4 beds 3 baths2,201 sq. ft.4013 Forest Knoll Lane, Las Vegas, NV 89129
MLS# 2727532Listed by: COMPASS REALTY & MANAGEMENT - Open Fri, 12 to 3pmNew
 $749,000Active3 beds 3 baths1,799 sq. ft.
$749,000Active3 beds 3 baths1,799 sq. ft.2521 Seascape Drive, Las Vegas, NV 89128
MLS# 2728585Listed by: BHHS NEVADA PROPERTIES - New
 $374,990Active3 beds 2 baths1,134 sq. ft.
$374,990Active3 beds 2 baths1,134 sq. ft.8709 Hidden Pines Avenue, Las Vegas, NV 89143
MLS# 2733011Listed by: REALTY ONE GROUP, INC - New
 $345,000Active3 beds 3 baths1,423 sq. ft.
$345,000Active3 beds 3 baths1,423 sq. ft.5310 Sandstone Drive, Las Vegas, NV 89142
MLS# 2733274Listed by: RE/MAX CENTRAL - New
 $375,000Active2 beds 3 baths1,613 sq. ft.
$375,000Active2 beds 3 baths1,613 sq. ft.9050 W Tropicana Avenue #1049, Las Vegas, NV 89147
MLS# 2733392Listed by: COLDWELL BANKER PREMIER - New
 $239,999Active2 beds 2 baths1,136 sq. ft.
$239,999Active2 beds 2 baths1,136 sq. ft.913 Boulder Springs Drive #202, Las Vegas, NV 89128
MLS# 2733515Listed by: LIFE REALTY DISTRICT - New
 $345,000Active4 beds 2 baths1,188 sq. ft.
$345,000Active4 beds 2 baths1,188 sq. ft.2244 Pariva Street, Las Vegas, NV 89115
MLS# 2733618Listed by: UNITED REALTY GROUP
