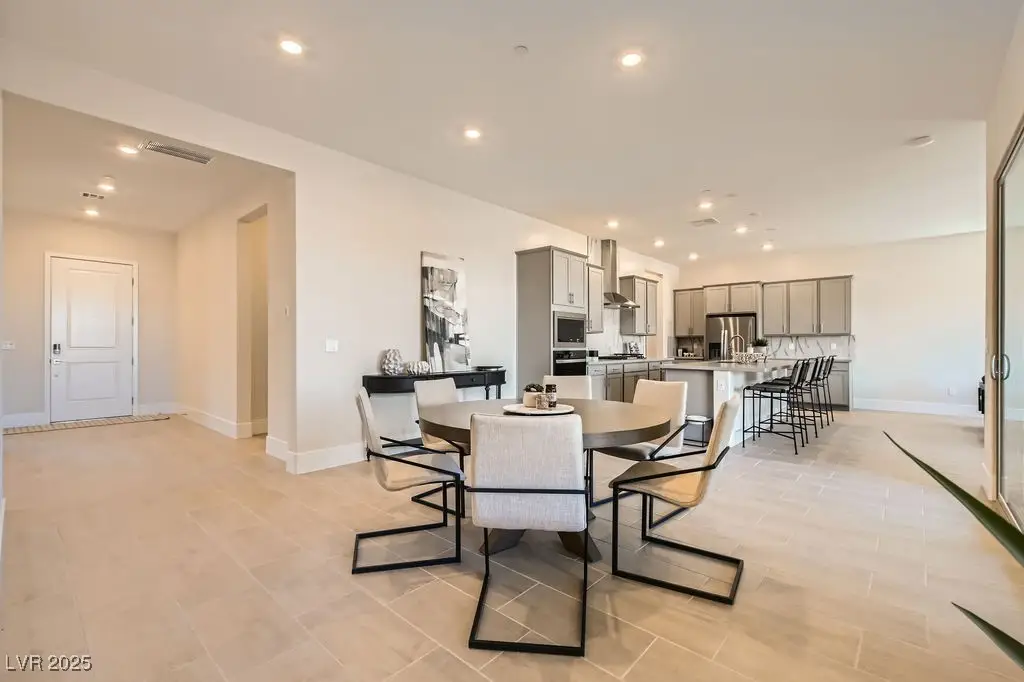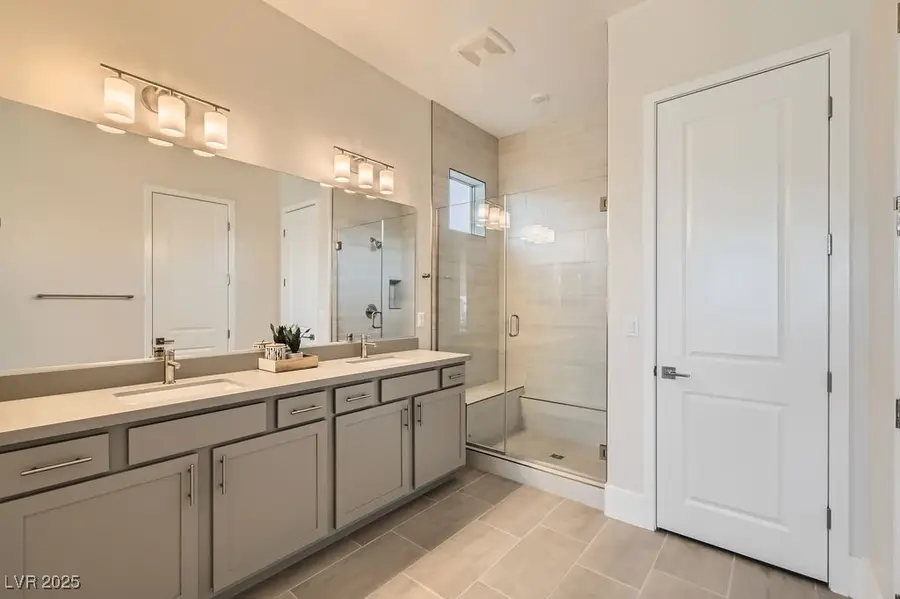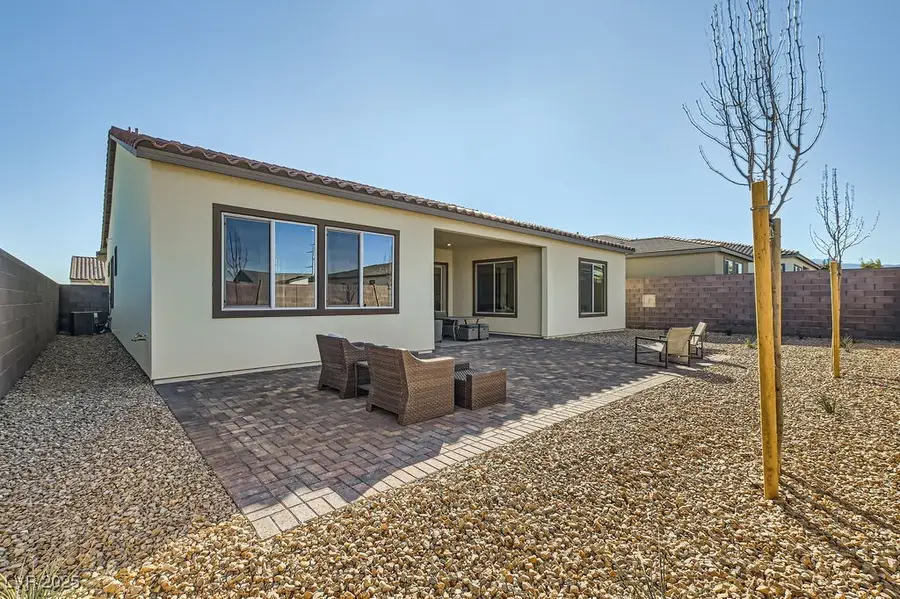10026 Honey Rose Avenue, Las Vegas, NV 89143
Local realty services provided by:Better Homes and Gardens Real Estate Universal



Upcoming open houses
- Fri, Aug 1501:00 pm - 04:00 pm
Listed by:tyler shelton(702) 904-0799
Office:exp realty
MLS#:2658513
Source:GLVAR
Price summary
- Price:$684,165
- Price per sq. ft.:$335.21
- Monthly HOA dues:$55
About this home
Welcome to this stunning Excite floor plan home in Trilogy, one of today’s most sought-after 55+ communities. This exceptional property boasts over $90,000 in premium upgrades, combining luxury and convenience. The chef’s kitchen features Whirlpool® stainless steel built-in appliances, including a spacious 4-door fridge along with a large island, quartz counters and stylish backsplash. Enjoy 10' ceilings, 8' doors, Shaw 24”x12” tile floors, craftsman-style painted gray cabinetry, a laundry sink with additional cabinets, washer and dryer and 7" baseboards. The spacious 2-car plus golf cart garage includes insulated doors, while the fully landscaped backyard offers a covered patio with paver stones. High-tech features include an Eero Wi-Fi router, Ring Elite video doorbell, Wi-Fi-controlled light switches, tankless water heater, upgraded interior paint, water filtration system and touchscreen front door hardware. Modern living meets elegance in this move-in-ready home! Come see it today!
Contact an agent
Home facts
- Year built:2025
- Listing Id #:2658513
- Added:168 day(s) ago
- Updated:August 14, 2025 at 07:40 PM
Rooms and interior
- Bedrooms:2
- Total bathrooms:3
- Full bathrooms:2
- Half bathrooms:1
- Living area:2,041 sq. ft.
Heating and cooling
- Cooling:Central Air, Electric
- Heating:Central, Gas, Zoned
Structure and exterior
- Roof:Pitched, Tile
- Year built:2025
- Building area:2,041 sq. ft.
- Lot area:0.14 Acres
Schools
- High school:Arbor View
- Middle school:Cadwallader Ralph
- Elementary school:Bilbray, James H.,Bilbray, James H.
Utilities
- Water:Public
Finances and disclosures
- Price:$684,165
- Price per sq. ft.:$335.21
- Tax amount:$1,475
New listings near 10026 Honey Rose Avenue
- New
 $360,000Active3 beds 3 baths1,504 sq. ft.
$360,000Active3 beds 3 baths1,504 sq. ft.9639 Idle Spurs Drive, Las Vegas, NV 89123
MLS# 2709301Listed by: LIFE REALTY DISTRICT - New
 $178,900Active2 beds 1 baths902 sq. ft.
$178,900Active2 beds 1 baths902 sq. ft.4348 Tara Avenue #2, Las Vegas, NV 89102
MLS# 2709330Listed by: ALL VEGAS PROPERTIES - New
 $2,300,000Active4 beds 5 baths3,245 sq. ft.
$2,300,000Active4 beds 5 baths3,245 sq. ft.8772 Haven Street, Las Vegas, NV 89123
MLS# 2709621Listed by: LAS VEGAS SOTHEBY'S INT'L - Open Fri, 4 to 7pmNew
 $1,100,000Active3 beds 2 baths2,115 sq. ft.
$1,100,000Active3 beds 2 baths2,115 sq. ft.2733 Billy Casper Drive, Las Vegas, NV 89134
MLS# 2709953Listed by: KING REALTY GROUP - New
 $325,000Active3 beds 2 baths1,288 sq. ft.
$325,000Active3 beds 2 baths1,288 sq. ft.1212 Balzar Avenue, Las Vegas, NV 89106
MLS# 2710293Listed by: BHHS NEVADA PROPERTIES - New
 $437,000Active3 beds 2 baths1,799 sq. ft.
$437,000Active3 beds 2 baths1,799 sq. ft.7026 Westpark Court, Las Vegas, NV 89147
MLS# 2710304Listed by: KELLER WILLIAMS VIP - New
 $534,900Active4 beds 3 baths2,290 sq. ft.
$534,900Active4 beds 3 baths2,290 sq. ft.9874 Smokey Moon Street, Las Vegas, NV 89141
MLS# 2706872Listed by: THE BROKERAGE A RE FIRM - New
 $345,000Active4 beds 2 baths1,260 sq. ft.
$345,000Active4 beds 2 baths1,260 sq. ft.4091 Paramount Street, Las Vegas, NV 89115
MLS# 2707779Listed by: COMMERCIAL WEST BROKERS - New
 $390,000Active3 beds 3 baths1,388 sq. ft.
$390,000Active3 beds 3 baths1,388 sq. ft.9489 Peaceful River Avenue, Las Vegas, NV 89178
MLS# 2709168Listed by: BARRETT & CO, INC - New
 $399,900Active3 beds 3 baths2,173 sq. ft.
$399,900Active3 beds 3 baths2,173 sq. ft.6365 Jacobville Court, Las Vegas, NV 89122
MLS# 2709564Listed by: PLATINUM REAL ESTATE PROF
