10047 Alden Creek Street, Las Vegas, NV 89141
Local realty services provided by:Better Homes and Gardens Real Estate Universal
Listed by:katy larrabee
Office:keller williams vip
MLS#:2707816
Source:GLVAR
Price summary
- Price:$659,999
- Price per sq. ft.:$166.2
- Monthly HOA dues:$32
About this home
SELLER SAYS SELL—Luxury 3-Level Home with Mountain Views! This stunning residence offers 5 beds/4 baths including a massive lower-level flex space that doubles as a theater, game room, office, gym or even a 5th bedroom. Fully equipped with Cat6 wiring, server room & projector/screen for the ultimate entertainment setup. The 2nd level is a chef’s dream w/ quartz counters, double ovens, oversized fridge/freezer, stainless steel appliances & an open-concept design that flows into living, dining & family rooms - all with upgraded vinyl plank flooring & huge balcony views. Upstairs, the oversized primary suite boasts a spa-inspired jetted tub, renovated shower, new floors & walk-in closet. Three additional bedrooms w/ walk-in closets & two full baths complete the home. Move-in ready, packed with upgrades & PRICED TO SELL - schedule your showing today!
Contact an agent
Home facts
- Year built:2017
- Listing ID #:2707816
- Added:136 day(s) ago
- Updated:September 27, 2025 at 05:41 PM
Rooms and interior
- Bedrooms:5
- Total bathrooms:5
- Full bathrooms:3
- Half bathrooms:2
- Living area:3,971 sq. ft.
Heating and cooling
- Cooling:Central Air, Electric
- Heating:Central, Gas
Structure and exterior
- Roof:Tile
- Year built:2017
- Building area:3,971 sq. ft.
- Lot area:0.1 Acres
Schools
- High school:Desert Oasis
- Middle school:Tarkanian
- Elementary school:Ries, Aldeane Comito,Ries, Aldeane Comito
Utilities
- Water:Public
Finances and disclosures
- Price:$659,999
- Price per sq. ft.:$166.2
- Tax amount:$5,438
New listings near 10047 Alden Creek Street
- New
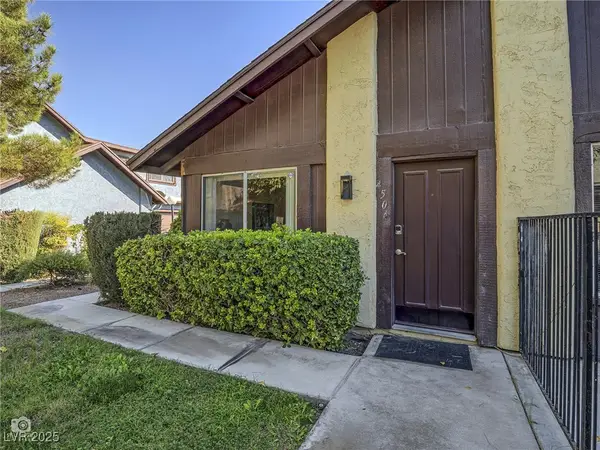 $350,000Active3 beds 3 baths1,365 sq. ft.
$350,000Active3 beds 3 baths1,365 sq. ft.4504 Del Oro Drive, Las Vegas, NV 89102
MLS# 2720873Listed by: REAL BROKER LLC - New
 $350,000Active3 beds 2 baths1,300 sq. ft.
$350,000Active3 beds 2 baths1,300 sq. ft.3919 Brighthill Avenue, Las Vegas, NV 89121
MLS# 2721240Listed by: KELLER WILLIAMS MARKETPLACE - New
 $359,900Active3 beds 3 baths1,320 sq. ft.
$359,900Active3 beds 3 baths1,320 sq. ft.3017 Holly Avenue, Las Vegas, NV 89106
MLS# 2722438Listed by: UNITED REALTY GROUP - New
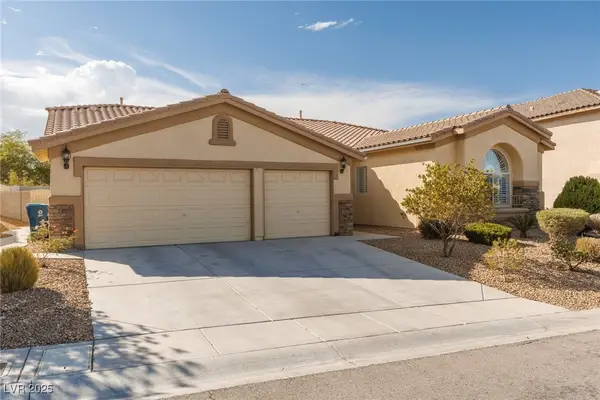 $475,000Active3 beds 3 baths2,495 sq. ft.
$475,000Active3 beds 3 baths2,495 sq. ft.6561 Alma White Street, Las Vegas, NV 89110
MLS# 2722582Listed by: ERA BROKERS CONSOLIDATED - New
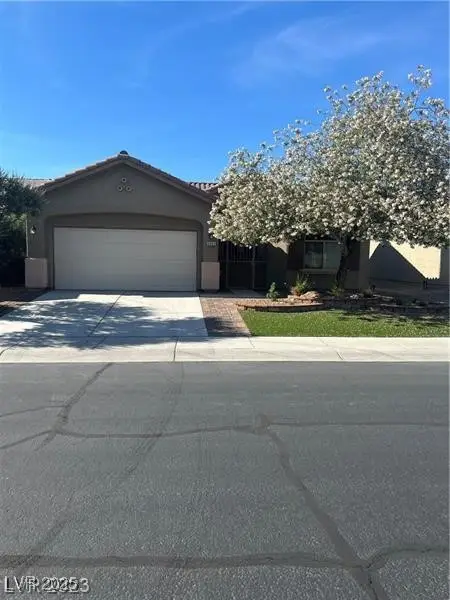 $415,000Active3 beds 2 baths1,718 sq. ft.
$415,000Active3 beds 2 baths1,718 sq. ft.6092 Fox Creek Avenue, Las Vegas, NV 89122
MLS# 2722674Listed by: LV REALTY - New
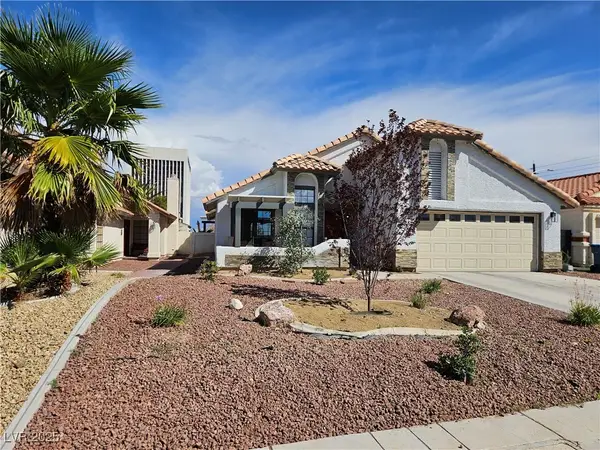 $550,000Active3 beds 2 baths1,828 sq. ft.
$550,000Active3 beds 2 baths1,828 sq. ft.105 Underhill Court, Las Vegas, NV 89145
MLS# 2722658Listed by: COMPASS REALTY & MANAGEMENT - New
 $199,900Active2 beds 1 baths844 sq. ft.
$199,900Active2 beds 1 baths844 sq. ft.5917 Smoke Ranch Road #B, Las Vegas, NV 89108
MLS# 2721702Listed by: SIMPLY VEGAS - New
 $444,888Active4 beds 3 baths2,112 sq. ft.
$444,888Active4 beds 3 baths2,112 sq. ft.9659 Toy Soldier Street, Las Vegas, NV 89178
MLS# 2720192Listed by: REALTY ONE GROUP, INC - New
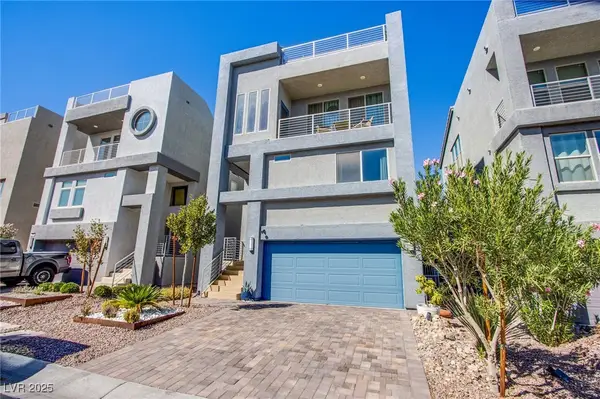 $700,000Active3 beds 4 baths2,299 sq. ft.
$700,000Active3 beds 4 baths2,299 sq. ft.8046 Misty Canyon Avenue, Las Vegas, NV 89113
MLS# 2720608Listed by: SIGNATURE REAL ESTATE GROUP - New
 $514,777Active3 beds 2 baths1,739 sq. ft.
$514,777Active3 beds 2 baths1,739 sq. ft.7170 Sunny Countryside Avenue, Las Vegas, NV 89179
MLS# 2721224Listed by: EXP REALTY
