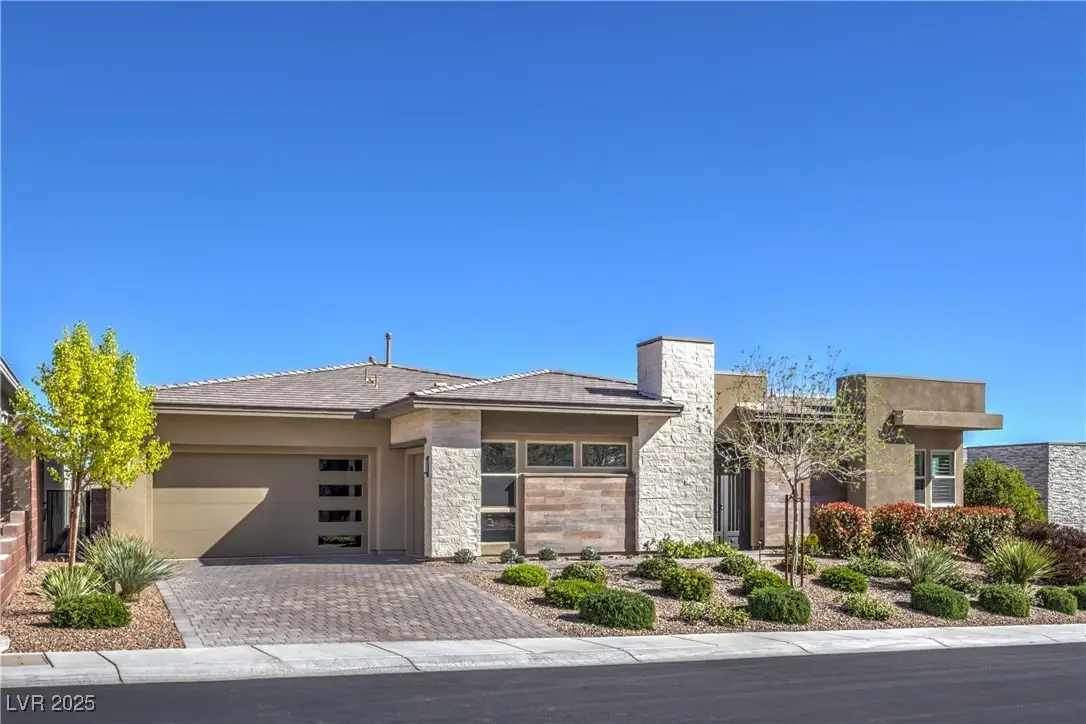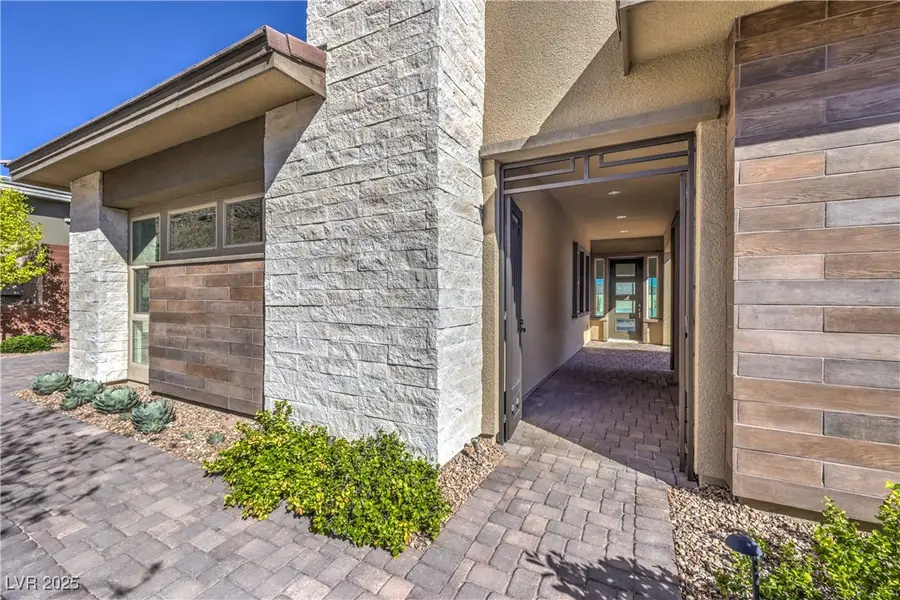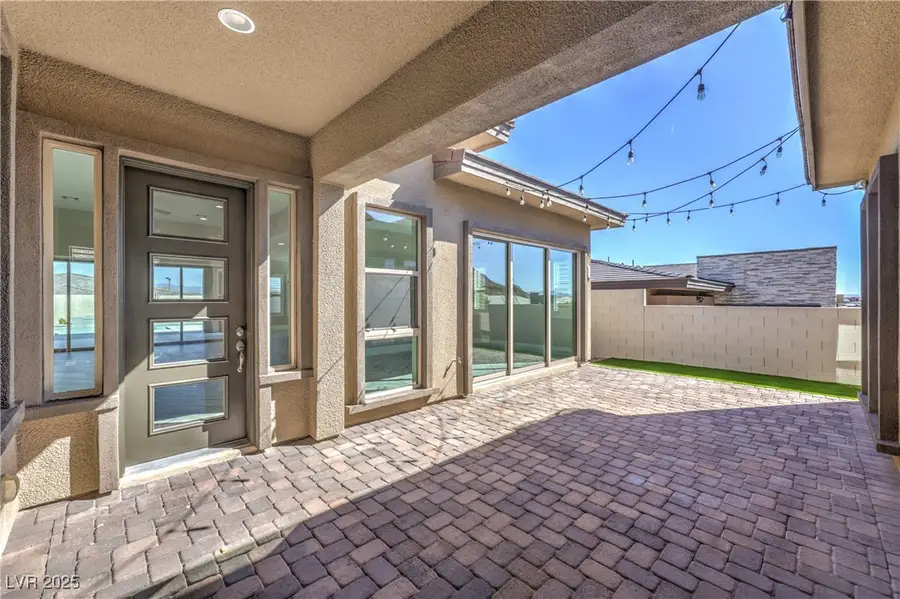10048 Copper Edge Road, Las Vegas, NV 89148
Local realty services provided by:Better Homes and Gardens Real Estate Universal



Listed by:renee w. viray(702) 371-6886
Office:sphere real estate
MLS#:2683776
Source:GLVAR
Price summary
- Price:$1,995,000
- Price per sq. ft.:$658.63
- Monthly HOA dues:$67
About this home
An ===EXQUISITE HOME=== with Striking Views of the City and the Las Vegas Strip in this Beautiful Gated Onyx Point Community. This property has so much that compliments this beautiful home. Entering the Custom Double Entry Steel Gates, CUSTOM CASITAS-Full Kitchenette. Beautiful Large Quartz Counter Island with Quartz Waterfall Edge that adds beauty to the home. Custom Shutters through out the house, & the 300 AMP panel-supports your EV. The Wall-to-Wall Sliding doors allow for an expansive mountain view while enjoying the Pool and Spa in the backyard. The Master bedroom has 2 Walk-in Closets. Here are some additional features: /2-AC Units/Office/11-Ft Ceiling/Dual Ovens-Smart Home GE Appliances/Big-Screen TV/Surround sound/Large Walk-in pantry/Axuus Security Gated Community Monitoring System/3355 SQ-FT of living space/Custom Pool Gate/Firepit/ Viewing from Waterfall deck, the View of the City Lights and the Strip Lights/3 Car Garage/ Dog Run/=ALL OFFERS WILL BE VIEWED- THE 3D TOUR~
Contact an agent
Home facts
- Year built:2019
- Listing Id #:2683776
- Added:90 day(s) ago
- Updated:July 28, 2025 at 10:41 PM
Rooms and interior
- Bedrooms:4
- Total bathrooms:4
- Full bathrooms:3
- Half bathrooms:1
- Living area:3,029 sq. ft.
Heating and cooling
- Cooling:Central Air, Electric, High Effciency
- Heating:Central, Gas, High Efficiency
Structure and exterior
- Roof:Tile
- Year built:2019
- Building area:3,029 sq. ft.
- Lot area:0.27 Acres
Schools
- High school:Sierra Vista High
- Middle school:Faiss, Wilbur & Theresa
- Elementary school:Shelley, Berkley,Shelley, Berkley
Utilities
- Water:Public
Finances and disclosures
- Price:$1,995,000
- Price per sq. ft.:$658.63
- Tax amount:$9,982
New listings near 10048 Copper Edge Road
- New
 $499,000Active5 beds 3 baths2,033 sq. ft.
$499,000Active5 beds 3 baths2,033 sq. ft.8128 Russell Creek Court, Las Vegas, NV 89139
MLS# 2709995Listed by: VERTEX REALTY & PROPERTY MANAG - Open Sat, 10:30am to 1:30pmNew
 $750,000Active3 beds 3 baths1,997 sq. ft.
$750,000Active3 beds 3 baths1,997 sq. ft.2407 Ridgeline Wash Street, Las Vegas, NV 89138
MLS# 2710069Listed by: HUNTINGTON & ELLIS, A REAL EST - New
 $2,995,000Active4 beds 4 baths3,490 sq. ft.
$2,995,000Active4 beds 4 baths3,490 sq. ft.12544 Claymore Highland Avenue, Las Vegas, NV 89138
MLS# 2710219Listed by: EXP REALTY - New
 $415,000Active3 beds 2 baths1,718 sq. ft.
$415,000Active3 beds 2 baths1,718 sq. ft.6092 Fox Creek Avenue, Las Vegas, NV 89122
MLS# 2710229Listed by: AIM TO PLEASE REALTY - New
 $460,000Active3 beds 3 baths1,653 sq. ft.
$460,000Active3 beds 3 baths1,653 sq. ft.3593 N Campbell Road, Las Vegas, NV 89129
MLS# 2710244Listed by: HUNTINGTON & ELLIS, A REAL EST - New
 $650,000Active3 beds 2 baths1,887 sq. ft.
$650,000Active3 beds 2 baths1,887 sq. ft.6513 Echo Crest Avenue, Las Vegas, NV 89130
MLS# 2710264Listed by: SVH REALTY & PROPERTY MGMT - New
 $1,200,000Active4 beds 5 baths5,091 sq. ft.
$1,200,000Active4 beds 5 baths5,091 sq. ft.6080 Crystal Brook Court, Las Vegas, NV 89149
MLS# 2708347Listed by: REAL BROKER LLC - New
 $155,000Active1 beds 1 baths599 sq. ft.
$155,000Active1 beds 1 baths599 sq. ft.445 N Lamb Boulevard #C, Las Vegas, NV 89110
MLS# 2708895Listed by: EVOLVE REALTY - New
 $460,000Active4 beds 3 baths2,036 sq. ft.
$460,000Active4 beds 3 baths2,036 sq. ft.1058 Silver Stone Way, Las Vegas, NV 89123
MLS# 2708907Listed by: REALTY ONE GROUP, INC - New
 $258,000Active2 beds 2 baths1,371 sq. ft.
$258,000Active2 beds 2 baths1,371 sq. ft.725 N Royal Crest Circle #223, Las Vegas, NV 89169
MLS# 2709498Listed by: LPT REALTY LLC
