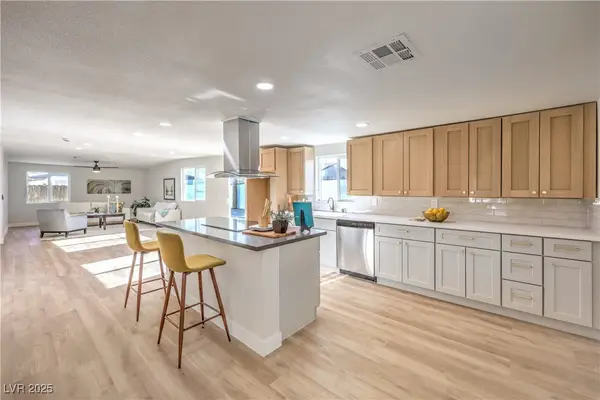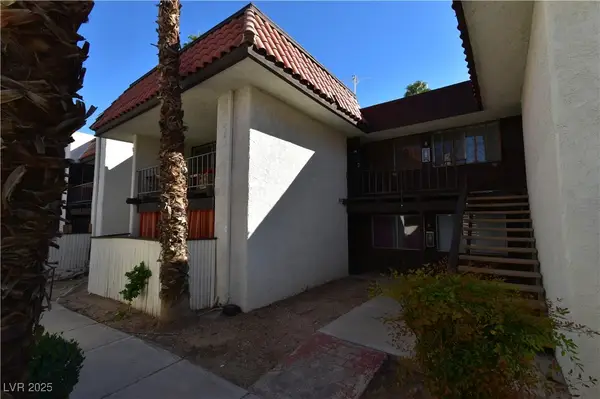10069 Desert Azure Street, Las Vegas, NV 89178
Local realty services provided by:Better Homes and Gardens Real Estate Universal
Listed by: aubrey r. carro702-379-2512
Office: innovation realty
MLS#:2730784
Source:GLVAR
Price summary
- Price:$832,000
- Price per sq. ft.:$248.51
- Monthly HOA dues:$60
About this home
Welcome to this spectacular 5 bedroom, 4.5 bath next-gen home nestled in the gated community of Deserts Edge in Mountains Edge, without the additional master HOA dues. Enjoy stunning mountain views & sunsets from either balcony. Upgrades include quartz countertops, tile backsplash, expansive kitchen island, tile flooring, solar panels with low payments, EV charging & more. The casita offers privacy & space with separate front door entrance, separate garage entry and a private door for backyard access. Additionally the casita suite has a living space, kitchen, washer/dryer & full bedroom with attached bathroom. Vaulted ceilings leading upstairs to the oversized loft. All bedrooms upstairs are spacious. Primary bedroom has a private balcony & sizable closet. Additional upstairs bedroom has its own attached bathroom with only 2 bedrooms sharing 1 bathroom. Beautifully landscaped backyard with turf, covered patio & putting green. Conveniently located near shopping, dining & entertainment.
Contact an agent
Home facts
- Year built:2022
- Listing ID #:2730784
- Added:50 day(s) ago
- Updated:December 17, 2025 at 02:06 PM
Rooms and interior
- Bedrooms:5
- Total bathrooms:5
- Full bathrooms:4
- Half bathrooms:1
- Living area:3,348 sq. ft.
Heating and cooling
- Cooling:Central Air, Electric
- Heating:Multiple Heating Units, Solar, Zoned
Structure and exterior
- Roof:Tile
- Year built:2022
- Building area:3,348 sq. ft.
- Lot area:0.16 Acres
Schools
- High school:Sierra Vista High
- Middle school:Gunderson, Barry & June
- Elementary school:Thompson, Tyrone,Thompson, Tyrone
Utilities
- Water:Public
Finances and disclosures
- Price:$832,000
- Price per sq. ft.:$248.51
- Tax amount:$7,263
New listings near 10069 Desert Azure Street
- New
 $265,000Active2 beds 3 baths1,193 sq. ft.
$265,000Active2 beds 3 baths1,193 sq. ft.6120 Meadowhaven Lane, Las Vegas, NV 89103
MLS# 2737466Listed by: EXECUTIVE REALTY SERVICES - New
 $215,000Active2 beds 2 baths1,070 sq. ft.
$215,000Active2 beds 2 baths1,070 sq. ft.5225 W Reno Avenue #205, Las Vegas, NV 89118
MLS# 2741269Listed by: KELLER WILLIAMS MARKETPLACE - New
 $769,900Active4 beds 3 baths2,437 sq. ft.
$769,900Active4 beds 3 baths2,437 sq. ft.5828 Ireland Ridge Court, Las Vegas, NV 89149
MLS# 2742130Listed by: SIGNATURE REAL ESTATE GROUP - New
 $449,995Active4 beds 3 baths2,853 sq. ft.
$449,995Active4 beds 3 baths2,853 sq. ft.4949 E Harmon Avenue, Las Vegas, NV 89121
MLS# 2731843Listed by: INFINITY BROKERAGE - New
 $1,200,000Active2 beds 3 baths2,805 sq. ft.
$1,200,000Active2 beds 3 baths2,805 sq. ft.2747 Paradise Road #2201, Las Vegas, NV 89109
MLS# 2740259Listed by: HEIDEL REALTY - New
 $515,000Active3 beds 2 baths1,890 sq. ft.
$515,000Active3 beds 2 baths1,890 sq. ft.1537 Sombrero Drive, Las Vegas, NV 89169
MLS# 2741241Listed by: BHHS NEVADA PROPERTIES - New
 $520,000Active3 beds 2 baths1,826 sq. ft.
$520,000Active3 beds 2 baths1,826 sq. ft.183 Apache Tear Court, Las Vegas, NV 89123
MLS# 2741848Listed by: BHHS NEVADA PROPERTIES - New
 $1,259,990Active2 beds 3 baths1,766 sq. ft.
$1,259,990Active2 beds 3 baths1,766 sq. ft.2700 Las Vegas Boulevard #3708, Las Vegas, NV 89109
MLS# 2742060Listed by: BHHS NEVADA PROPERTIES - New
 $149,500Active1 beds 1 baths671 sq. ft.
$149,500Active1 beds 1 baths671 sq. ft.1405 Vegas Valley Drive #92, Las Vegas, NV 89169
MLS# 2742195Listed by: SILVER DOME REALTY - New
 $649,888Active4 beds 3 baths3,188 sq. ft.
$649,888Active4 beds 3 baths3,188 sq. ft.1341 Lime Point Street, Las Vegas, NV 89110
MLS# 2737589Listed by: GALINDO GROUP REAL ESTATE
