1013 Baronet Drive, Las Vegas, NV 89138
Local realty services provided by:Better Homes and Gardens Real Estate Universal
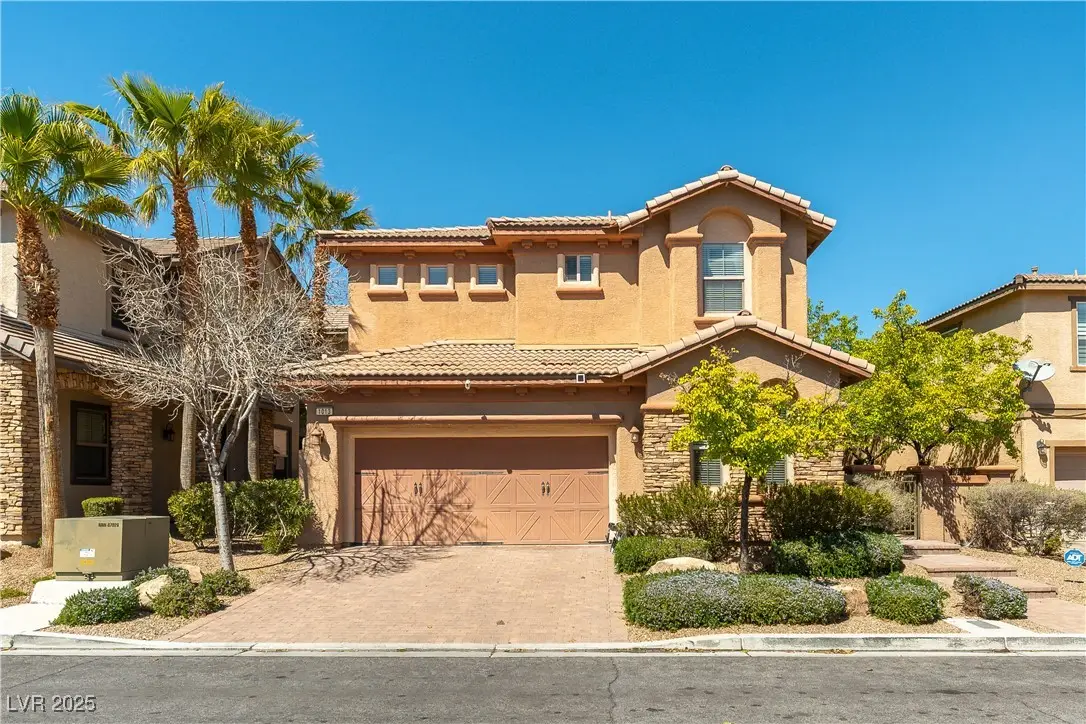
Listed by:william o'keefe(702) 460-9355
Office:exp realty
MLS#:2664405
Source:GLVAR
Sorry, we are unable to map this address
Price summary
- Price:$770,000
- Monthly HOA dues:$60
About this home
Beautifully maintained West Summerlin home, well appointed with traditional finishes including crown molding, coffered ceilings, 20 x 20 travertine tile, stone accents, and volume ceilings! Downstairs you have a formal living room w/fireplace, a dining room w/a 300+ bottle wine room, a family room w/fireplace, a secondary bedroom w/a 3/4 bathroom, and a kitchen w/espresso cabinets, a large island w/bar seating, granite countertops, and all stainless steel appliances including a built-in microwave and vent hood! The upgraded wrought iron stair rail leads to the 2nd story w/2 more secondary bedrooms that share a Jack and Jill bathroom, and a laundry room with sink and cabinets. The large primary bedroom features a fireplace, an 11' x 13' sitting area, and beautiful Red Rock Mountain views! The primary bathroom features a jetted tub with a separate shower, his/her sinks with vanity, and his/her walk in closets! Private yard w/swim spa. Assumable VA loan with 2.625% interest rate!
Contact an agent
Home facts
- Year built:2006
- Listing Id #:2664405
- Added:139 day(s) ago
- Updated:August 15, 2025 at 11:44 PM
Rooms and interior
- Bedrooms:4
- Total bathrooms:3
- Full bathrooms:2
Heating and cooling
- Cooling:Central Air, Electric
- Heating:Central, Gas, Multiple Heating Units
Structure and exterior
- Roof:Pitched, Tile
- Year built:2006
Schools
- High school:Palo Verde
- Middle school:Rogich Sig
- Elementary school:Givens, Linda Rankin,Givens, Linda Rankin
Utilities
- Water:Public
Finances and disclosures
- Price:$770,000
- Tax amount:$4,011
New listings near 1013 Baronet Drive
- New
 $575,000Active4 beds 3 baths2,146 sq. ft.
$575,000Active4 beds 3 baths2,146 sq. ft.9750 Pine Thickett Avenue, Las Vegas, NV 89147
MLS# 2709076Listed by: REAL BROKER LLC - New
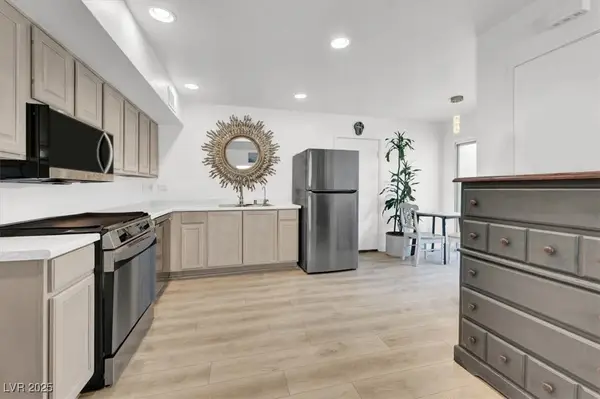 $179,000Active1 beds 1 baths702 sq. ft.
$179,000Active1 beds 1 baths702 sq. ft.5167 Greene Lane #L, Las Vegas, NV 89119
MLS# 2710462Listed by: LIFE REALTY DISTRICT - New
 $260,000Active2 beds 2 baths1,188 sq. ft.
$260,000Active2 beds 2 baths1,188 sq. ft.350 S Durango Drive #108, Las Vegas, NV 89145
MLS# 2710482Listed by: PRINCIPLE REALTY ADVISORS - New
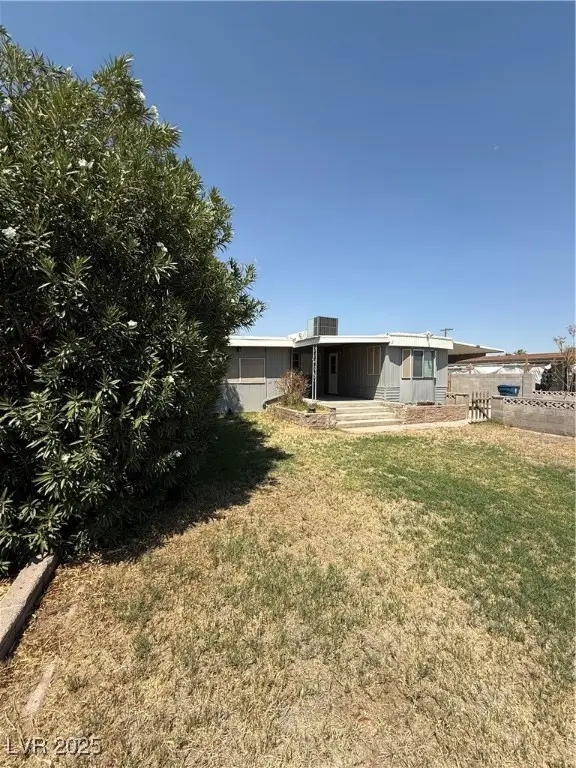 $149,999Active3 beds 3 baths1,348 sq. ft.
$149,999Active3 beds 3 baths1,348 sq. ft.2229 Rigney Lane, Las Vegas, NV 89156
MLS# 2710586Listed by: CENTURY 21 1ST PRIORITY REALTY - New
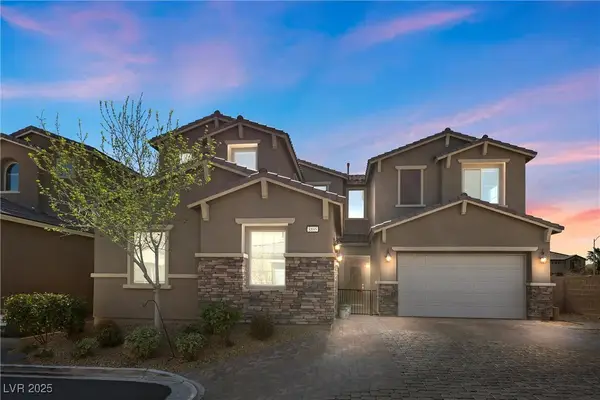 $985,000Active5 beds 5 baths4,272 sq. ft.
$985,000Active5 beds 5 baths4,272 sq. ft.8895 Dartmouth Grove Avenue, Las Vegas, NV 89148
MLS# 2710603Listed by: EXP REALTY - New
 $3,499,000Active4 beds 5 baths4,792 sq. ft.
$3,499,000Active4 beds 5 baths4,792 sq. ft.9101 Alta Drive #801, Las Vegas, NV 89145
MLS# 2710631Listed by: KELLER WILLIAMS REALTY LAS VEG - New
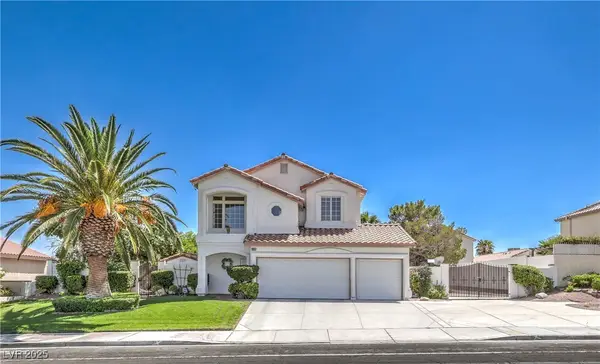 $575,000Active4 beds 3 baths1,984 sq. ft.
$575,000Active4 beds 3 baths1,984 sq. ft.8325 Alta Drive, Las Vegas, NV 89145
MLS# 2710645Listed by: BHHS NEVADA PROPERTIES - New
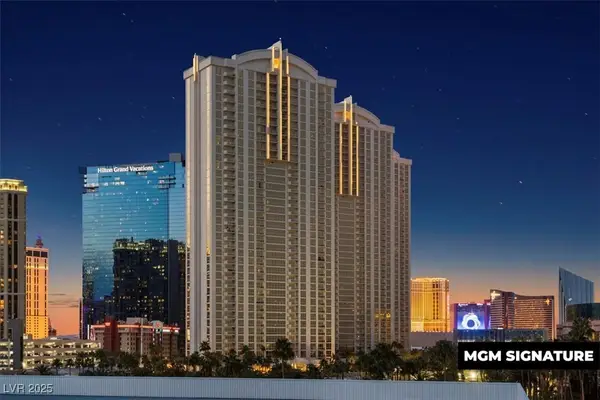 $370,000Active1 beds 2 baths874 sq. ft.
$370,000Active1 beds 2 baths874 sq. ft.135 E Harmon Avenue #1020, Las Vegas, NV 89109
MLS# 2710761Listed by: BHHS NEVADA PROPERTIES - New
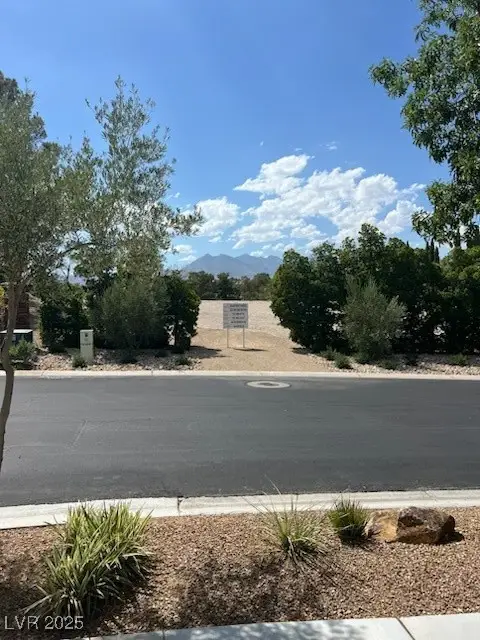 $12,000,000Active1.43 Acres
$12,000,000Active1.43 Acres1709 Enclave Court, Las Vegas, NV 89134
MLS# 2710765Listed by: SIX STAR REALTY 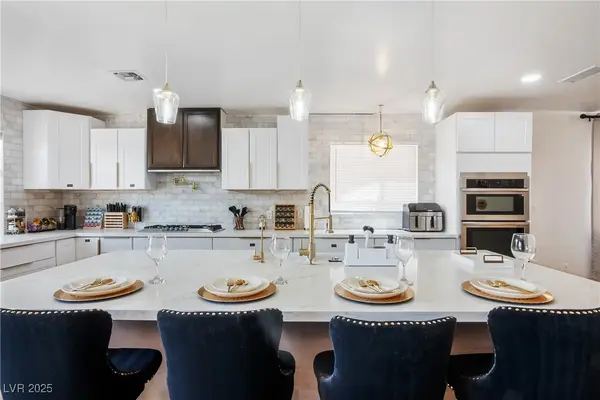 $544,999Active4 beds 2 baths2,307 sq. ft.
$544,999Active4 beds 2 baths2,307 sq. ft.Address Withheld By Seller, Las Vegas, NV 89119
MLS# 2695852Listed by: PROMINENT REALTY GROUP LLC
