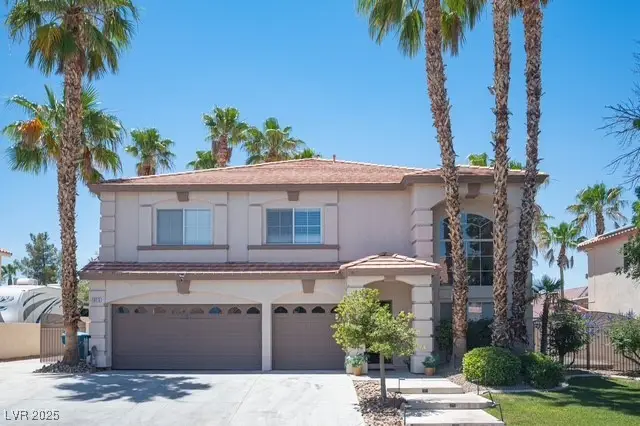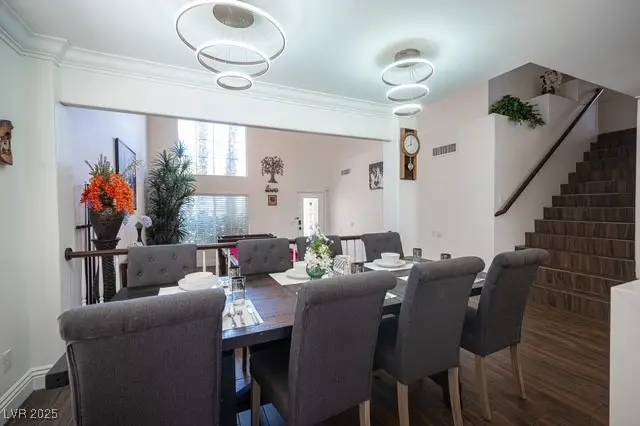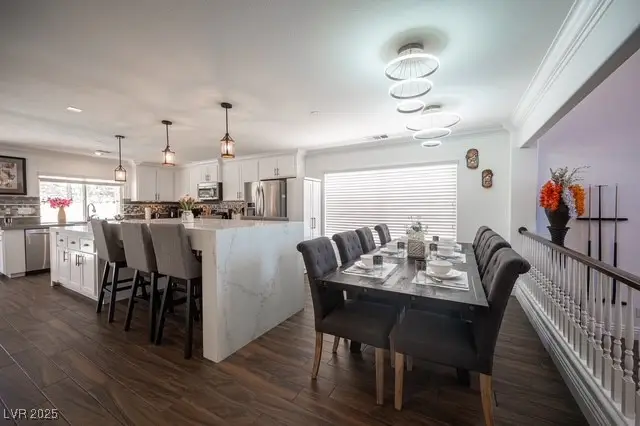1015 Aspen Breeze Avenue, Las Vegas, NV 89123
Local realty services provided by:Better Homes and Gardens Real Estate Universal



Listed by:catalin e. spiridon(702) 821-5697
Office:simply vegas
MLS#:2650491
Source:GLVAR
Price summary
- Price:$799,000
- Price per sq. ft.:$267.94
About this home
Stunning 5-Bedroom Home with Pool, RV Parking & Modern Upgrades!
Welcome to 1015 Aspen Breeze Ave, a beautifully maintained 5-bedroom, 3-bathroom home in the heart of Las Vegas! This spacious residence sits on a generous 9,147 sq. ft. lot and offers the perfect blend of luxury and functionality. Enjoy an entertainer’s dream backyard with a sparkling in-ground pool & spa, plus RV parking with electric hookups!
Step inside to find an open and inviting floor plan with high ceilings, brand-new air conditioning units, and plenty of natural light. The gourmet kitchen features modern appliances, ample cabinet space, and a breakfast nook overlooking the backyard oasis. The oversized primary suite includes a walk-in closet and a spa-like ensuite bathroom with dual vanities and a soaking tub.
Located in a desirable community near top-rated schools, shopping, dining, and easy freeway access, this home is a must-see! Don’t miss this rare opportunity—schedule your private showing today.
Contact an agent
Home facts
- Year built:1998
- Listing Id #:2650491
- Added:194 day(s) ago
- Updated:July 01, 2025 at 10:49 AM
Rooms and interior
- Bedrooms:5
- Total bathrooms:3
- Full bathrooms:3
- Living area:2,982 sq. ft.
Heating and cooling
- Cooling:Central Air, Electric
- Heating:Central, Gas, Multiple Heating Units
Structure and exterior
- Roof:Pitched, Tile
- Year built:1998
- Building area:2,982 sq. ft.
- Lot area:0.21 Acres
Schools
- High school:Silverado
- Middle school:Silvestri
- Elementary school:Cartwright, Roberta C.,Cartwright, Roberta C.
Utilities
- Water:Public
Finances and disclosures
- Price:$799,000
- Price per sq. ft.:$267.94
- Tax amount:$3,836
New listings near 1015 Aspen Breeze Avenue
- New
 $360,000Active3 beds 3 baths1,504 sq. ft.
$360,000Active3 beds 3 baths1,504 sq. ft.9639 Idle Spurs Drive, Las Vegas, NV 89123
MLS# 2709301Listed by: LIFE REALTY DISTRICT - New
 $178,900Active2 beds 1 baths902 sq. ft.
$178,900Active2 beds 1 baths902 sq. ft.4348 Tara Avenue #2, Las Vegas, NV 89102
MLS# 2709330Listed by: ALL VEGAS PROPERTIES - New
 $2,300,000Active4 beds 5 baths3,245 sq. ft.
$2,300,000Active4 beds 5 baths3,245 sq. ft.8772 Haven Street, Las Vegas, NV 89123
MLS# 2709621Listed by: LAS VEGAS SOTHEBY'S INT'L - Open Fri, 4 to 7pmNew
 $1,100,000Active3 beds 2 baths2,115 sq. ft.
$1,100,000Active3 beds 2 baths2,115 sq. ft.2733 Billy Casper Drive, Las Vegas, NV 89134
MLS# 2709953Listed by: KING REALTY GROUP - New
 $325,000Active3 beds 2 baths1,288 sq. ft.
$325,000Active3 beds 2 baths1,288 sq. ft.1212 Balzar Avenue, Las Vegas, NV 89106
MLS# 2710293Listed by: BHHS NEVADA PROPERTIES - New
 $437,000Active3 beds 2 baths1,799 sq. ft.
$437,000Active3 beds 2 baths1,799 sq. ft.7026 Westpark Court, Las Vegas, NV 89147
MLS# 2710304Listed by: KELLER WILLIAMS VIP - New
 $534,900Active4 beds 3 baths2,290 sq. ft.
$534,900Active4 beds 3 baths2,290 sq. ft.9874 Smokey Moon Street, Las Vegas, NV 89141
MLS# 2706872Listed by: THE BROKERAGE A RE FIRM - New
 $345,000Active4 beds 2 baths1,260 sq. ft.
$345,000Active4 beds 2 baths1,260 sq. ft.4091 Paramount Street, Las Vegas, NV 89115
MLS# 2707779Listed by: COMMERCIAL WEST BROKERS - New
 $390,000Active3 beds 3 baths1,388 sq. ft.
$390,000Active3 beds 3 baths1,388 sq. ft.9489 Peaceful River Avenue, Las Vegas, NV 89178
MLS# 2709168Listed by: BARRETT & CO, INC - New
 $399,900Active3 beds 3 baths2,173 sq. ft.
$399,900Active3 beds 3 baths2,173 sq. ft.6365 Jacobville Court, Las Vegas, NV 89122
MLS# 2709564Listed by: PLATINUM REAL ESTATE PROF
