10150 Super Jovian Street, Las Vegas, NV 89143
Local realty services provided by:Better Homes and Gardens Real Estate Universal
10150 Super Jovian Street,Las Vegas, NV 89143
$585,000
- 3 Beds
- 3 Baths
- 2,020 sq. ft.
- Single family
- Active
Listed by:christina m. flores-timm702-930-8408
Office:redfin
MLS#:2723616
Source:GLVAR
Price summary
- Price:$585,000
- Price per sq. ft.:$289.6
- Monthly HOA dues:$55
About this home
Welcome to your new home in the prestigious Estrella at Sunstone gated community. Built in 2023, this nearly new residence blends modern sophistication with timeless design. The open-concept layout showcases soaring ceilings, recessed lighting, sleek flooring, and elegant plantation shutters. The gourmet kitchen is a showpiece with veined quartz counters, an oversized island with dual sided storage, stainless steel appliances, and a walk-in pantry. Dual patio sliders bathe the home in natural light and create a seamless indoor-outdoor flow. The spacious primary suite offers a luxurious ensuite bath with an expansive step-in shower and dual sinks. A versatile den easily converts to a fourth bedroom. Enjoy paver-adorned walkways, a covered patio, and a beautifully curated backyard with tranquil mountain views. With its refined finishes and move-in-ready appeal, this home embodies effortless luxury and modern desert living at its finest.
Contact an agent
Home facts
- Year built:2023
- Listing ID #:2723616
- Added:1 day(s) ago
- Updated:October 07, 2025 at 05:41 PM
Rooms and interior
- Bedrooms:3
- Total bathrooms:3
- Full bathrooms:1
- Half bathrooms:1
- Living area:2,020 sq. ft.
Heating and cooling
- Cooling:Central Air, Electric
- Heating:Central, Gas
Structure and exterior
- Roof:Tile
- Year built:2023
- Building area:2,020 sq. ft.
- Lot area:0.15 Acres
Schools
- High school:Arbor View
- Middle school:Cadwallader Ralph
- Elementary school:Bilbray, James H.,Scherkenbach, William & Mary
Utilities
- Water:Public
Finances and disclosures
- Price:$585,000
- Price per sq. ft.:$289.6
- Tax amount:$6,061
New listings near 10150 Super Jovian Street
- New
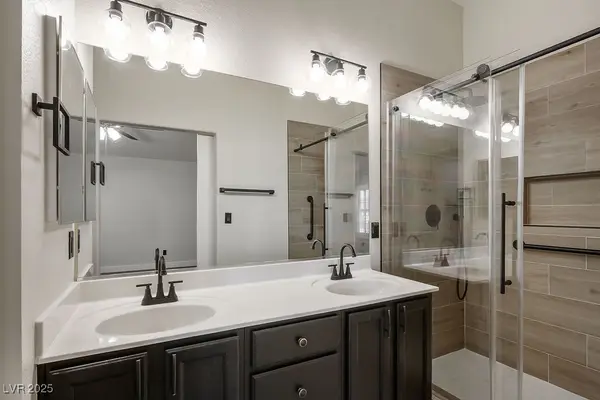 $429,995Active3 beds 2 baths1,625 sq. ft.
$429,995Active3 beds 2 baths1,625 sq. ft.4824 Lawnwood Court, Las Vegas, NV 89130
MLS# 2722408Listed by: VEGAS INTERNATIONAL PROPERTIES - New
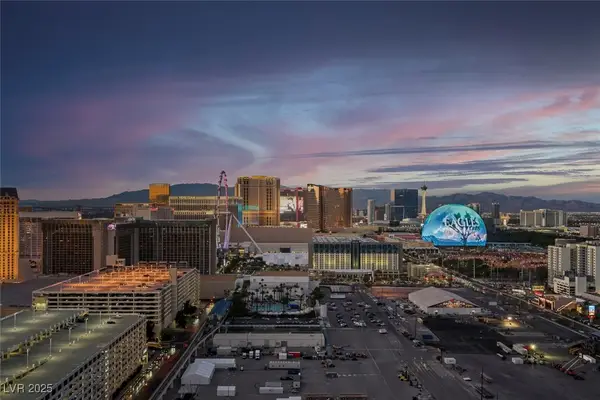 $359,888Active-- beds 1 baths520 sq. ft.
$359,888Active-- beds 1 baths520 sq. ft.125 E Harmon Avenue #3105, Las Vegas, NV 89109
MLS# 2724101Listed by: EXP REALTY - New
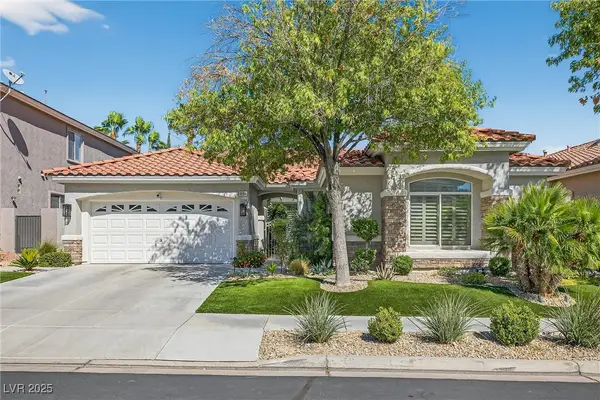 $824,950Active3 beds 3 baths2,429 sq. ft.
$824,950Active3 beds 3 baths2,429 sq. ft.2136 Timber Rose Drive, Las Vegas, NV 89134
MLS# 2724106Listed by: REALTY ONE GROUP, INC - New
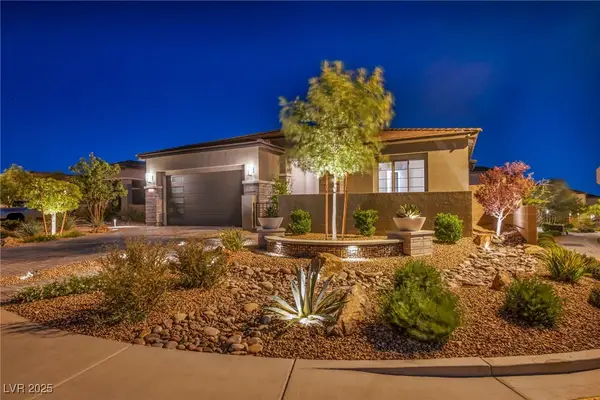 $1,385,000Active3 beds 3 baths2,297 sq. ft.
$1,385,000Active3 beds 3 baths2,297 sq. ft.218 Springbough Lane, Las Vegas, NV 89138
MLS# 2724637Listed by: VIRTUE REAL ESTATE GROUP - New
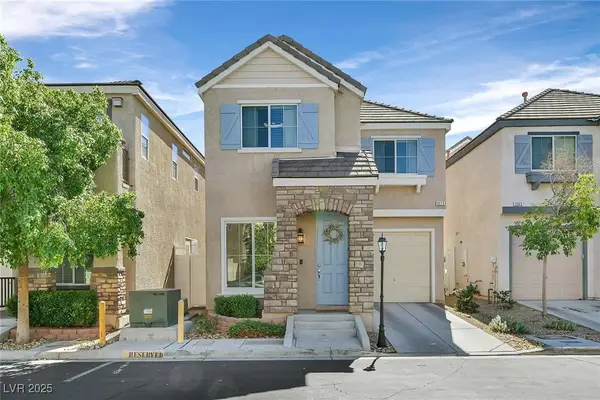 $350,000Active2 beds 3 baths1,269 sq. ft.
$350,000Active2 beds 3 baths1,269 sq. ft.1675 Tristan Flower Avenue, Las Vegas, NV 89183
MLS# 2725123Listed by: KING REALTY GROUP - New
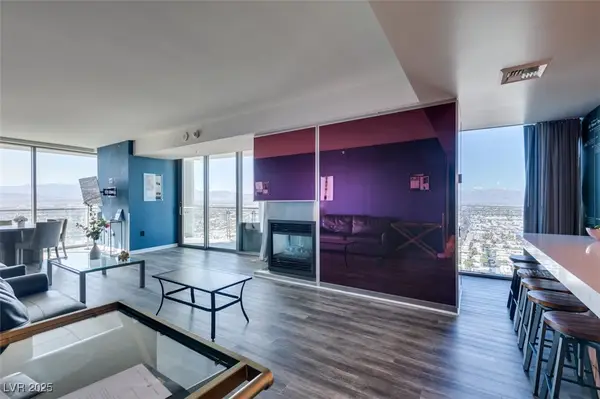 $559,000Active1 beds 2 baths1,220 sq. ft.
$559,000Active1 beds 2 baths1,220 sq. ft.4381 W Flamingo Road #5001, Las Vegas, NV 89103
MLS# 2723628Listed by: EXP REALTY - New
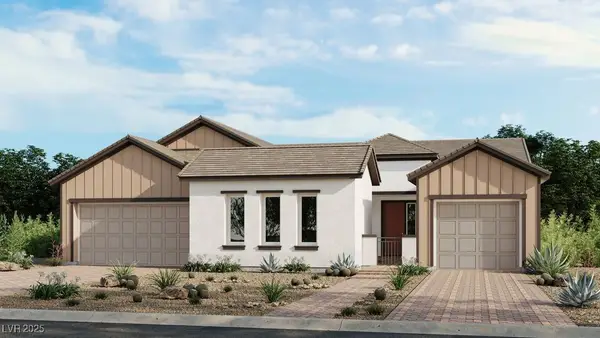 $1,449,900Active3 beds 4 baths3,043 sq. ft.
$1,449,900Active3 beds 4 baths3,043 sq. ft.597 Stowell Avenue, Las Vegas, NV 89138
MLS# 2725067Listed by: REAL ESTATE CONSULTANTS OF NV - New
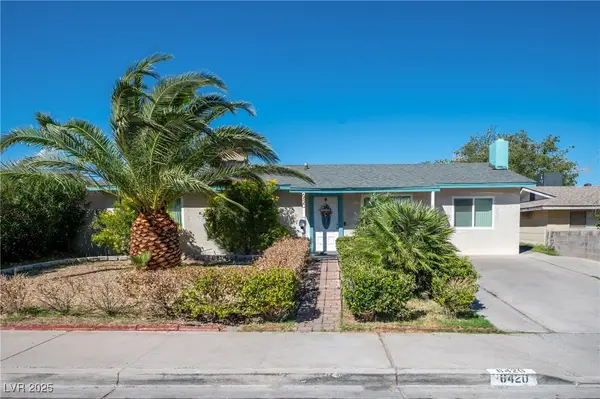 $425,000Active4 beds 3 baths1,753 sq. ft.
$425,000Active4 beds 3 baths1,753 sq. ft.6420 Evergreen Avenue, Las Vegas, NV 89107
MLS# 2725200Listed by: INNOVA REALTY & MANAGEMENT - New
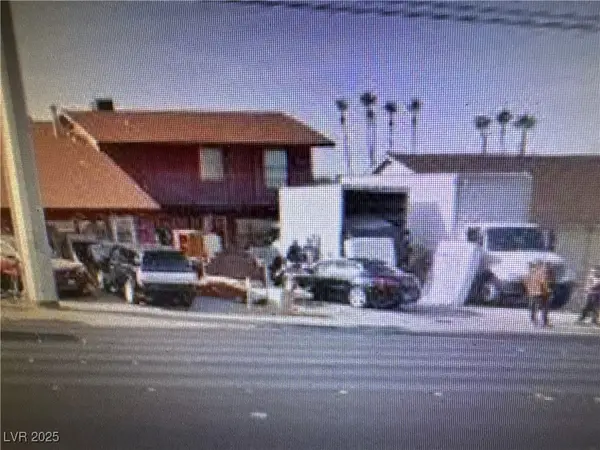 $575,000Active4 beds 1 baths2,426 sq. ft.
$575,000Active4 beds 1 baths2,426 sq. ft.5473 S Eastern Avenue, Las Vegas, NV 89119
MLS# 2725385Listed by: SOUTH STATE REAL ESTATE
