10150 Timber Willow Avenue, Las Vegas, NV 89135
Local realty services provided by:Better Homes and Gardens Real Estate Universal
Listed by:ryan pardey(702) 612-3882
Office:galindo group real estate
MLS#:2713649
Source:GLVAR
Price summary
- Price:$659,000
- Price per sq. ft.:$250.28
- Monthly HOA dues:$67
About this home
Located in the heart of Willows Village, this Pulte home sits on an oversized pie-shaped lot offering extra space and privacy. The floor plan includes 4 bedrooms—featuring a junior primary suite with its own bath—and 3.5 baths. The entry opens to high ceilings and leads to both a formal living room and a family room, each with a fireplace. The primary suite includes a retreat, fireplace, and private balcony. The backyard is complete with a pool and spa, half-court sports area, and built-in BBQ. Inside, the large laundry room doubles as a hobby space, while the kitchen offers Corian counters and a breakfast bar. Neighborhood amenities include walking trails, three community pools, and close proximity to Downtown Summerlin.
Contact an agent
Home facts
- Year built:1998
- Listing ID #:2713649
- Added:54 day(s) ago
- Updated:October 21, 2025 at 01:42 AM
Rooms and interior
- Bedrooms:4
- Total bathrooms:4
- Full bathrooms:3
- Half bathrooms:1
- Living area:2,633 sq. ft.
Heating and cooling
- Cooling:Central Air, Electric
- Heating:Central, Gas, Multiple Heating Units
Structure and exterior
- Roof:Tile
- Year built:1998
- Building area:2,633 sq. ft.
- Lot area:0.18 Acres
Schools
- High school:Palo Verde
- Middle school:Fertitta Frank & Victoria
- Elementary school:Ober, D'Vorre & Hal,Ober, D'Vorre & Hal
Utilities
- Water:Public
Finances and disclosures
- Price:$659,000
- Price per sq. ft.:$250.28
- Tax amount:$4,283
New listings near 10150 Timber Willow Avenue
- New
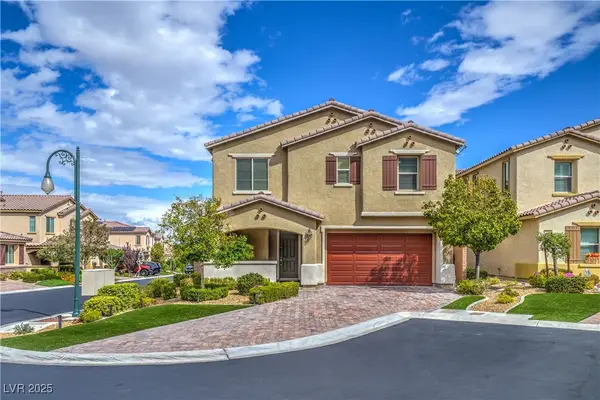 $950,000Active4 beds 4 baths2,482 sq. ft.
$950,000Active4 beds 4 baths2,482 sq. ft.12308 Kings Eagle Street, Las Vegas, NV 89141
MLS# 2728035Listed by: SIGNATURE REAL ESTATE GROUP - New
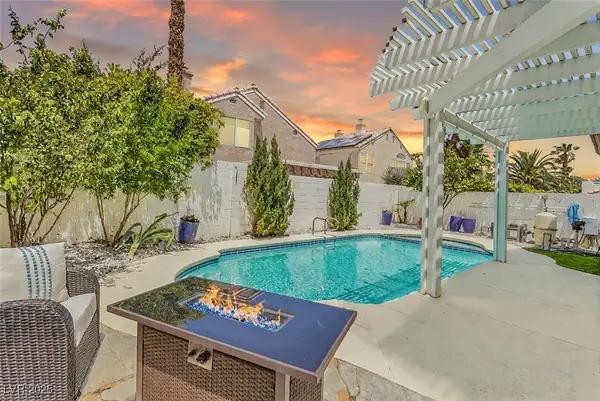 $669,900Active4 beds 3 baths2,339 sq. ft.
$669,900Active4 beds 3 baths2,339 sq. ft.7840 Millhopper Avenue, Las Vegas, NV 89128
MLS# 2728858Listed by: KELLER WILLIAMS MARKETPLACE - New
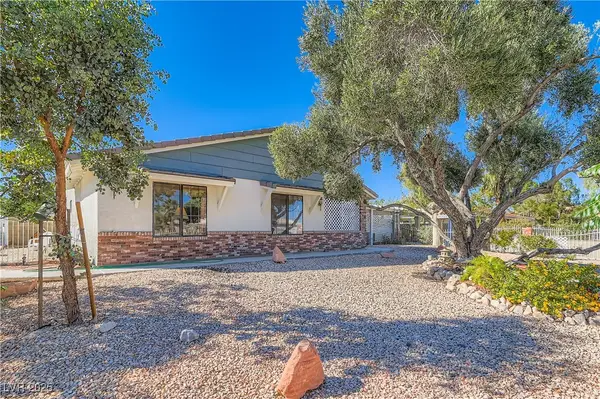 $1,600,000Active5 beds 4 baths4,688 sq. ft.
$1,600,000Active5 beds 4 baths4,688 sq. ft.2045 S Tenaya Way, Las Vegas, NV 89117
MLS# 2724762Listed by: KELLER WILLIAMS MARKETPLACE - New
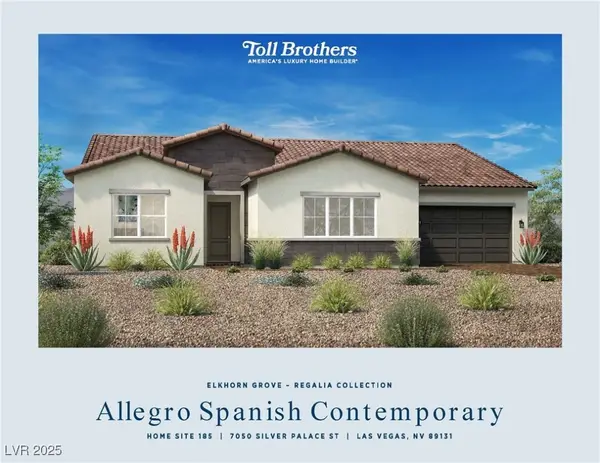 $730,000Active3 beds 3 baths2,691 sq. ft.
$730,000Active3 beds 3 baths2,691 sq. ft.7050 Silver Palace Street, Las Vegas, NV 89131
MLS# 2727240Listed by: TB REALTY LAS VEGAS LLC - New
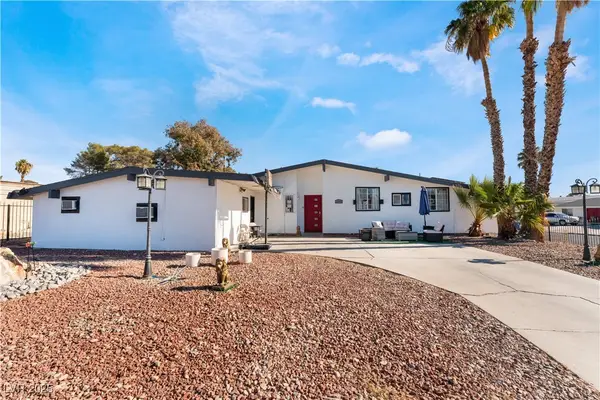 $469,900Active4 beds 3 baths1,728 sq. ft.
$469,900Active4 beds 3 baths1,728 sq. ft.3240 Seneca Drive, Las Vegas, NV 89169
MLS# 2728618Listed by: UNITED REALTY GROUP - New
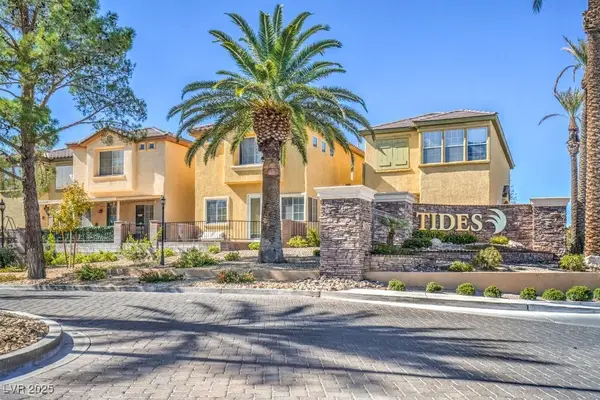 $290,000Active2 beds 2 baths1,179 sq. ft.
$290,000Active2 beds 2 baths1,179 sq. ft.3555 Meridale Drive #1141, Las Vegas, NV 89147
MLS# 2728726Listed by: VIRTUE REAL ESTATE GROUP - New
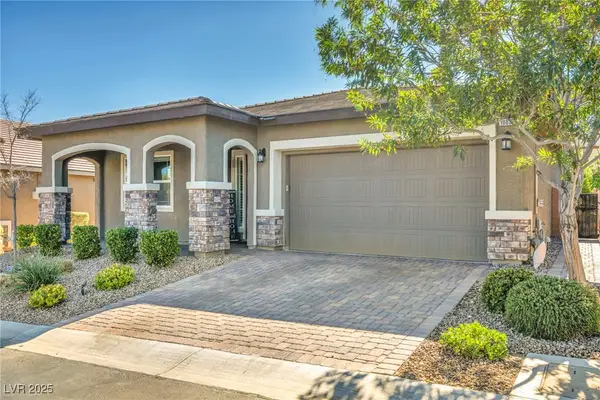 $525,000Active3 beds 2 baths1,741 sq. ft.
$525,000Active3 beds 2 baths1,741 sq. ft.10837 Cowlite Avenue, Las Vegas, NV 89166
MLS# 2728908Listed by: DOUGLAS ELLIMAN OF NEVADA LLC - New
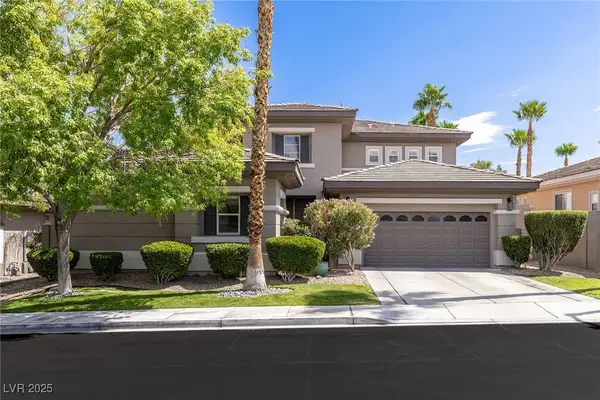 $1,295,000Active5 beds 5 baths3,092 sq. ft.
$1,295,000Active5 beds 5 baths3,092 sq. ft.700 Pinnacle Heights Lane, Las Vegas, NV 89144
MLS# 2728924Listed by: LUXURY ESTATES INTERNATIONAL - New
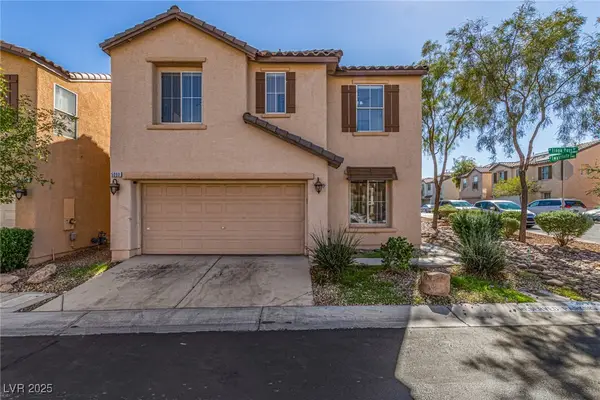 $389,000Active3 beds 3 baths1,367 sq. ft.
$389,000Active3 beds 3 baths1,367 sq. ft.5093 Tioga Pass Avenue, Las Vegas, NV 89139
MLS# 2729093Listed by: LIFE REALTY DISTRICT - New
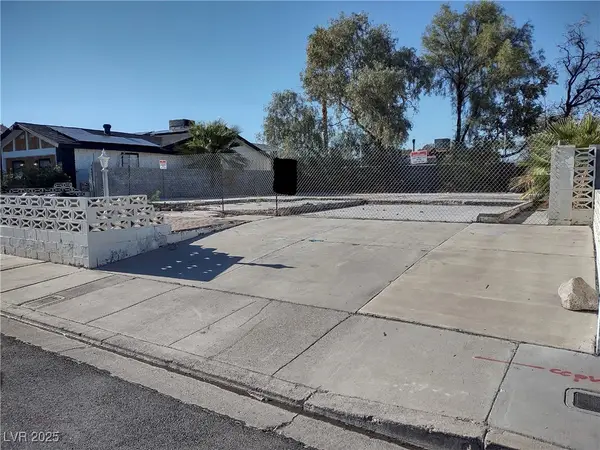 $99,900Active0.14 Acres
$99,900Active0.14 Acres4864 Powell Avenue, Las Vegas, NV 89121
MLS# 2729113Listed by: WASATCH GROUP REAL ESTATE
