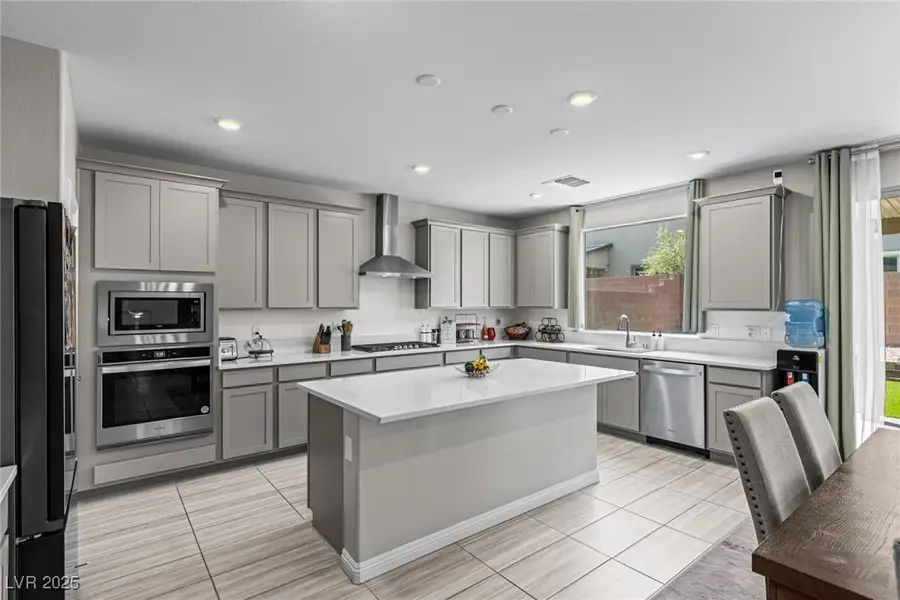10157 Magnolia Creek Street, Las Vegas, NV 89141
Local realty services provided by:Better Homes and Gardens Real Estate Universal



10157 Magnolia Creek Street,Las Vegas, NV 89141
$685,000
- 5 Beds
- 4 Baths
- 3,006 sq. ft.
- Single family
- Active
Listed by:daniel mumm(702) 758-6390
Office:huntington & ellis, a real est
MLS#:2708835
Source:GLVAR
Price summary
- Price:$685,000
- Price per sq. ft.:$227.88
- Monthly HOA dues:$40
About this home
High-quality 2023 Pulte, energy-efficient home in Coronado Ranch, just 5 minutes to the 215/15 interchange. Popular Egan floorplan with 5 bedrooms plus a loft and a perfect layout for families: an expansive upstairs primary suite with balcony, spa-like bath with oversized rainfall showerhead, and space for a king bed plus sitting area, with guest bedrooms split for privacy; plus a true secondary primary downstairs with en-suite: ideal for a home office, mother-in-law suite, or guest quarters. Chef’s kitchen with stainless steel appliances and neutral, bright finishes throughout flows to a fully finished and landscaped backyard (hard to find in a community this new). Practical upgrades include epoxy floors, 240-Volt oulet for EV charging in garage, and tankless water heater. Useful plan that lives large now and long-term, with finished backyard, energy savings, and central Southwest convenience near dining, shopping, and schools.
Contact an agent
Home facts
- Year built:2023
- Listing Id #:2708835
- Added:3 day(s) ago
- Updated:August 11, 2025 at 09:04 PM
Rooms and interior
- Bedrooms:5
- Total bathrooms:4
- Full bathrooms:1
- Half bathrooms:1
- Living area:3,006 sq. ft.
Heating and cooling
- Cooling:Central Air, Electric, High Effciency
- Heating:Gas, Multiple Heating Units
Structure and exterior
- Roof:Tile
- Year built:2023
- Building area:3,006 sq. ft.
- Lot area:0.11 Acres
Schools
- High school:Desert Oasis
- Middle school:Tarkanian
- Elementary school:Ries, Aldeane Comito,Ries, Aldeane Comito
Utilities
- Water:Public
Finances and disclosures
- Price:$685,000
- Price per sq. ft.:$227.88
- Tax amount:$6,181
New listings near 10157 Magnolia Creek Street
- New
 $499,000Active5 beds 3 baths2,033 sq. ft.
$499,000Active5 beds 3 baths2,033 sq. ft.8128 Russell Creek Court, Las Vegas, NV 89139
MLS# 2709995Listed by: VERTEX REALTY & PROPERTY MANAG - New
 $750,000Active3 beds 3 baths1,997 sq. ft.
$750,000Active3 beds 3 baths1,997 sq. ft.2407 Ridgeline Wash Street, Las Vegas, NV 89138
MLS# 2710069Listed by: HUNTINGTON & ELLIS, A REAL EST - New
 $2,995,000Active4 beds 4 baths3,490 sq. ft.
$2,995,000Active4 beds 4 baths3,490 sq. ft.12544 Claymore Highland Avenue, Las Vegas, NV 89138
MLS# 2710219Listed by: EXP REALTY - New
 $415,000Active3 beds 2 baths1,718 sq. ft.
$415,000Active3 beds 2 baths1,718 sq. ft.6092 Fox Creek Avenue, Las Vegas, NV 89122
MLS# 2710229Listed by: AIM TO PLEASE REALTY - New
 $460,000Active3 beds 3 baths1,653 sq. ft.
$460,000Active3 beds 3 baths1,653 sq. ft.3593 N Campbell Road, Las Vegas, NV 89129
MLS# 2710244Listed by: HUNTINGTON & ELLIS, A REAL EST - New
 $650,000Active3 beds 2 baths1,887 sq. ft.
$650,000Active3 beds 2 baths1,887 sq. ft.6513 Echo Crest Avenue, Las Vegas, NV 89130
MLS# 2710264Listed by: SVH REALTY & PROPERTY MGMT - New
 $1,200,000Active4 beds 5 baths5,091 sq. ft.
$1,200,000Active4 beds 5 baths5,091 sq. ft.6080 Crystal Brook Court, Las Vegas, NV 89149
MLS# 2708347Listed by: REAL BROKER LLC - New
 $155,000Active1 beds 1 baths599 sq. ft.
$155,000Active1 beds 1 baths599 sq. ft.445 N Lamb Boulevard #C, Las Vegas, NV 89110
MLS# 2708895Listed by: EVOLVE REALTY - New
 $460,000Active4 beds 3 baths2,036 sq. ft.
$460,000Active4 beds 3 baths2,036 sq. ft.1058 Silver Stone Way, Las Vegas, NV 89123
MLS# 2708907Listed by: REALTY ONE GROUP, INC - New
 $258,000Active2 beds 2 baths1,371 sq. ft.
$258,000Active2 beds 2 baths1,371 sq. ft.725 N Royal Crest Circle #223, Las Vegas, NV 89169
MLS# 2709498Listed by: LPT REALTY LLC
