10161 Snow Crest Place, Las Vegas, NV 89134
Local realty services provided by:Better Homes and Gardens Real Estate Universal
Listed by:nichole l. teter(702) 503-4434
Office:huntington & ellis, a real est
MLS#:2720374
Source:GLVAR
Price summary
- Price:$579,900
- Price per sq. ft.:$265.04
- Monthly HOA dues:$65
About this home
Location! Situated in an ideal Summerlin neighborhood near Village Center Circle, this home offers the best of convenience w/ shopping, dining, parks, walking trails, & top-rated schools just minutes away. This beautiful residence features a functional 2,188 sq. ft. floor plan w/ 3 bedrooms, den, 2.5 baths, & 3 car garage. A welcoming foyer w/ high ceilings greets your guests and flows into the spacious formal living and dining rooms, plus a separate family room, ideal for entertaining. The remodeled kitchen has timeless quartz countertops, SS appliances, & a wine fridge. Upstairs has 9 ft ceilings that create a bright, airy ambiance and a sense of grandness. A private backyard retreat perfect for year-round living, with a covered patio w/ stylish ceiling fan, lush landscaping, fruit trees, & mature shade trees that keep the space cool. Both HVAC systems & water heater were replaced ~5 years ago, & the exterior has been freshly painted. This is a well-loved home that truly has it all!
Contact an agent
Home facts
- Year built:1998
- Listing ID #:2720374
- Added:1 day(s) ago
- Updated:September 21, 2025 at 03:44 AM
Rooms and interior
- Bedrooms:3
- Total bathrooms:3
- Full bathrooms:2
- Half bathrooms:1
- Living area:2,188 sq. ft.
Heating and cooling
- Cooling:Central Air, Electric
- Heating:Gas, Multiple Heating Units
Structure and exterior
- Roof:Tile
- Year built:1998
- Building area:2,188 sq. ft.
- Lot area:0.12 Acres
Schools
- High school:Palo Verde
- Middle school:Becker
- Elementary school:Staton, Ethel W.,Staton, Ethel W.
Utilities
- Water:Public
Finances and disclosures
- Price:$579,900
- Price per sq. ft.:$265.04
- Tax amount:$2,904
New listings near 10161 Snow Crest Place
- New
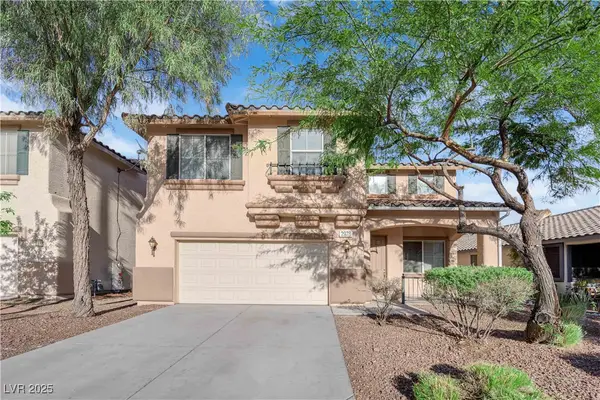 $459,999Active3 beds 3 baths1,989 sq. ft.
$459,999Active3 beds 3 baths1,989 sq. ft.2978 Jacaranda Drive, Las Vegas, NV 89117
MLS# 2720807Listed by: REICHI REALTY - New
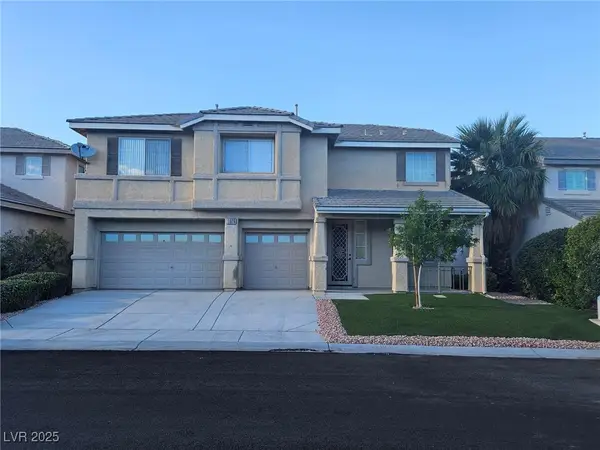 $685,000Active4 beds 3 baths3,023 sq. ft.
$685,000Active4 beds 3 baths3,023 sq. ft.11026 Ashboro Avenue, Las Vegas, NV 89135
MLS# 2719139Listed by: EXP REALTY - New
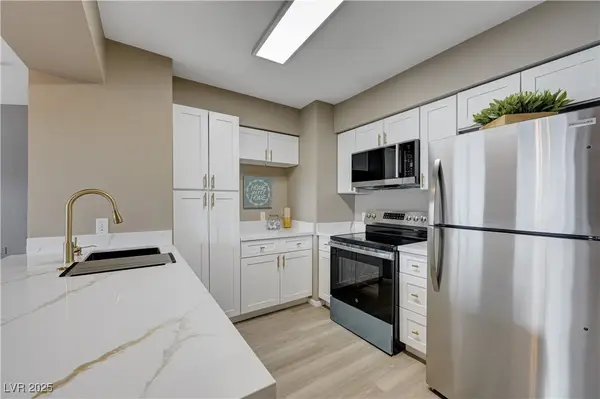 $265,000Active3 beds 2 baths1,180 sq. ft.
$265,000Active3 beds 2 baths1,180 sq. ft.6955 N Durango Drive #2063, Las Vegas, NV 89149
MLS# 2720586Listed by: NEVADA ASSET PRESERVATION & MA - New
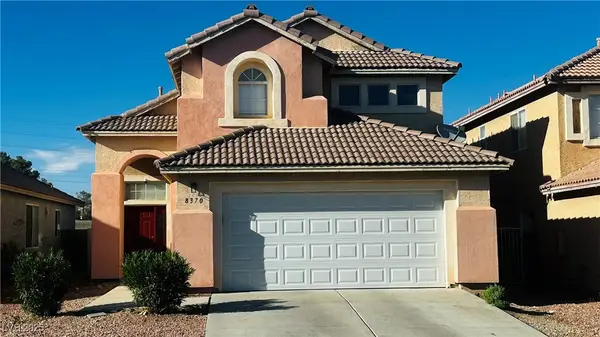 $443,500Active3 beds 3 baths1,599 sq. ft.
$443,500Active3 beds 3 baths1,599 sq. ft.8370 Mine Hill Court, Las Vegas, NV 89147
MLS# 2720825Listed by: COMPASS REALTY & MANAGEMENT - New
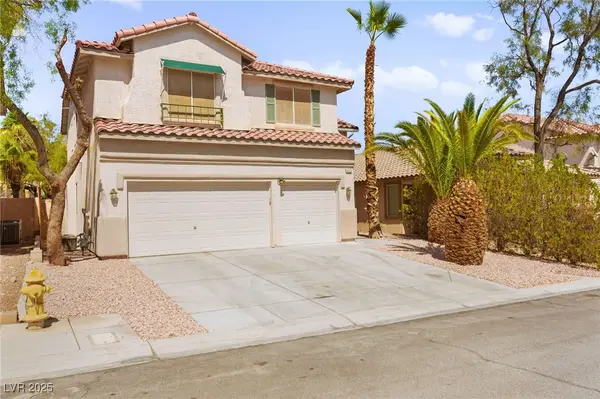 $550,000Active4 beds 3 baths2,348 sq. ft.
$550,000Active4 beds 3 baths2,348 sq. ft.8036 Earl Grey Court, Las Vegas, NV 89117
MLS# 2718621Listed by: LAS VEGAS SOTHEBY'S INT'L - New
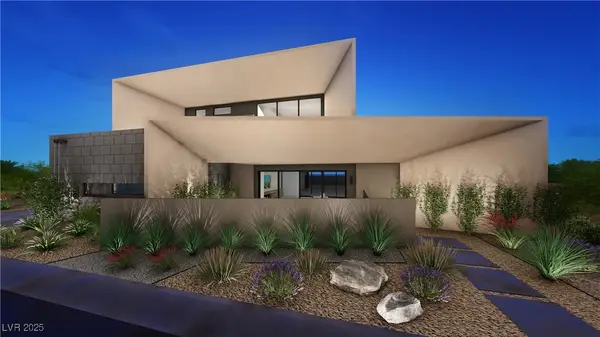 $3,131,430Active7 beds 8 baths6,529 sq. ft.
$3,131,430Active7 beds 8 baths6,529 sq. ft.2655 E Juniper Branch Street, Las Vegas, NV 89117
MLS# 2719962Listed by: BRADY LUXURY HOMES - New
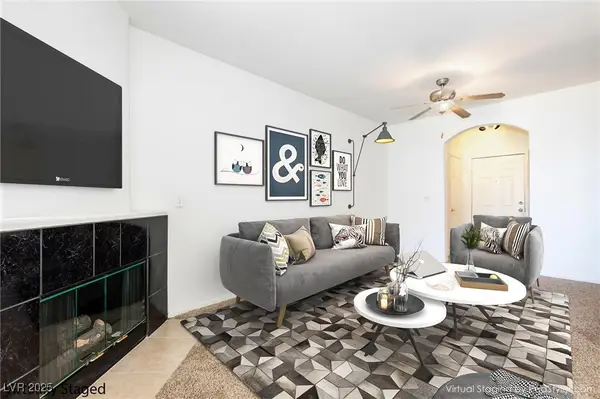 $230,000Active2 beds 2 baths943 sq. ft.
$230,000Active2 beds 2 baths943 sq. ft.7107 S Durango Drive #208, Las Vegas, NV 89113
MLS# 2720080Listed by: LIFE REALTY DISTRICT - New
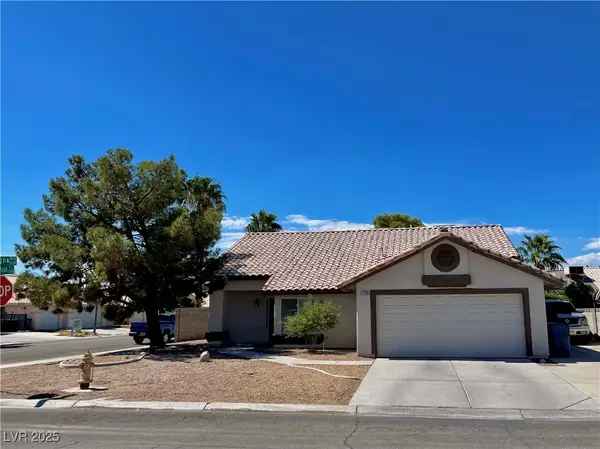 $425,000Active3 beds 2 baths1,606 sq. ft.
$425,000Active3 beds 2 baths1,606 sq. ft.1135 Carefree Peak Court, Las Vegas, NV 89110
MLS# 2720821Listed by: PRIME JEWEL REAL ESTATE - New
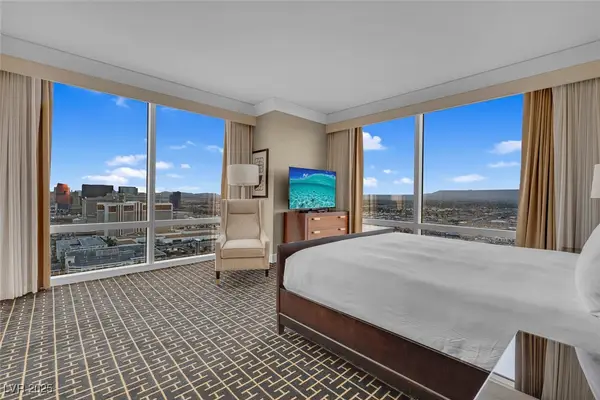 $649,888Active1 beds 2 baths974 sq. ft.
$649,888Active1 beds 2 baths974 sq. ft.2000 N Fashion Show Drive #4625, Las Vegas, NV 89109
MLS# 2718916Listed by: EXP REALTY - New
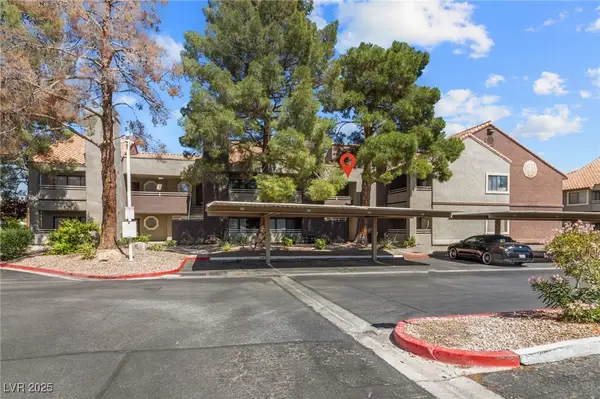 $235,000Active2 beds 2 baths1,091 sq. ft.
$235,000Active2 beds 2 baths1,091 sq. ft.5022 S Rainbow Boulevard #204, Las Vegas, NV 89118
MLS# 2720814Listed by: VEGAS PRO REALTY LLC
