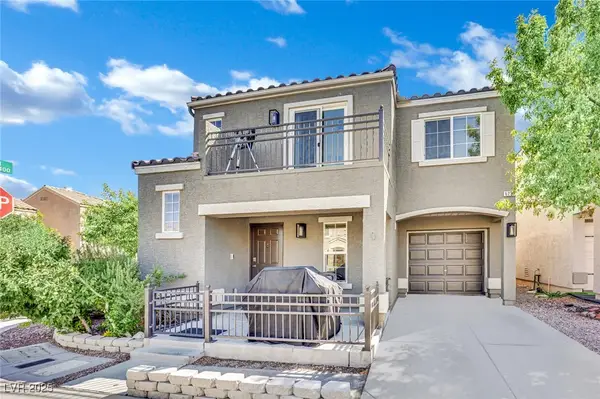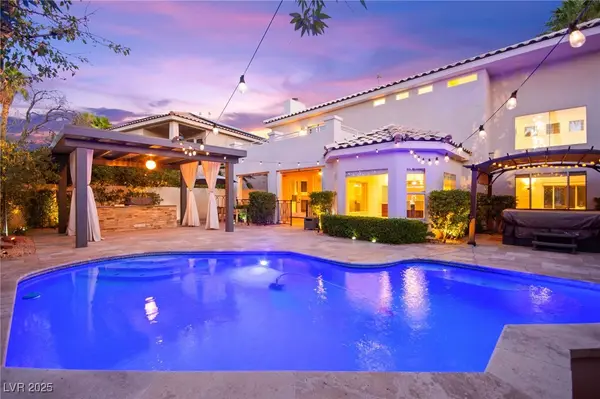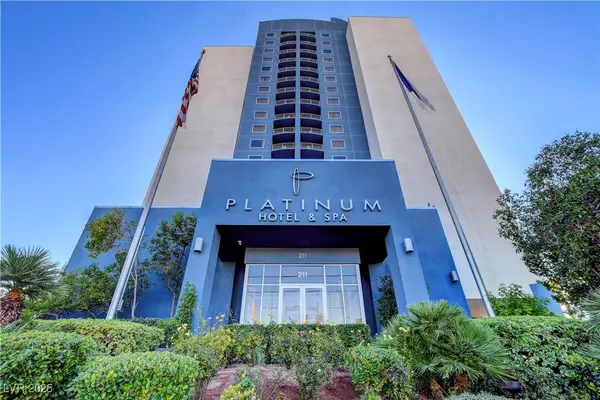1017 Shifting Sands Drive, Las Vegas, NV 89108
Local realty services provided by:Better Homes and Gardens Real Estate Universal
Listed by:juan c. rodriguez(702) 328-5657
Office:keller williams marketplace
MLS#:2714805
Source:GLVAR
Price summary
- Price:$465,000
- Price per sq. ft.:$293.19
About this home
Completely remodeled with luxury! Freshly Re-plastered pool and spa! Offering 3 beds, 2 baths, a 3-car garage, RV parking and mature landscape. Inside, you'll find luxury vinyl plank flooring all throughout. Shutters on all windows. Huge upgraded electrical fireplace. Kitchen comes with all the appliances and a big island. The main bedroom offers 2 seperate closets. Bathroom has an Upgraded Japanese toilet with wireless remote. Both bathrooms have floating cabinets for a modern look. Shower is upgraded with multiple jets for a spa feel shower experience. The backyard is the ideal spot! Promising year-round enjoyment with multiple seating areas and a heated sparkling pool. Enjoy the built-in barbecue. Location-wise, it's a gem! Minutes away from schools, shopping, dining, entertainment, and major highways. Don't miss this opportunity!
Contact an agent
Home facts
- Year built:1984
- Listing ID #:2714805
- Added:12 day(s) ago
- Updated:September 09, 2025 at 10:43 PM
Rooms and interior
- Bedrooms:3
- Total bathrooms:2
- Full bathrooms:2
- Living area:1,586 sq. ft.
Heating and cooling
- Cooling:Central Air, Electric
- Heating:Central, Gas
Structure and exterior
- Roof:Tile
- Year built:1984
- Building area:1,586 sq. ft.
- Lot area:0.15 Acres
Schools
- High school:Western
- Middle school:Greenspun
- Elementary school:Culley, Paul E.,Culley, Paul E.
Utilities
- Water:Public
Finances and disclosures
- Price:$465,000
- Price per sq. ft.:$293.19
- Tax amount:$2,011
New listings near 1017 Shifting Sands Drive
- New
 $800,000Active1 beds 2 baths974 sq. ft.
$800,000Active1 beds 2 baths974 sq. ft.2000 N Fashion Show Drive #4707, Las Vegas, NV 89109
MLS# 2718966Listed by: BHHS NEVADA PROPERTIES - New
 $674,000Active1.52 Acres
$674,000Active1.52 AcresMaulding, Las Vegas, NV 89123
MLS# 2719024Listed by: LIFE REALTY DISTRICT - New
 $350,000Active3 beds 3 baths1,211 sq. ft.
$350,000Active3 beds 3 baths1,211 sq. ft.6259 Humus Avenue, Las Vegas, NV 89139
MLS# 2719102Listed by: JMG REAL ESTATE - New
 $435,000Active3 beds 3 baths1,844 sq. ft.
$435,000Active3 beds 3 baths1,844 sq. ft.772 Loughton Street, Las Vegas, NV 89178
MLS# 2719144Listed by: REALTY ONE GROUP, INC - New
 $920,000Active4 beds 3 baths2,545 sq. ft.
$920,000Active4 beds 3 baths2,545 sq. ft.10208 Los Padres Place, Las Vegas, NV 89134
MLS# 2719458Listed by: LIFE REALTY DISTRICT - New
 $369,999Active3 beds 2 baths2,118 sq. ft.
$369,999Active3 beds 2 baths2,118 sq. ft.2569 Malabar Avenue, Las Vegas, NV 89121
MLS# 2719461Listed by: PRECISION REALTY - New
 $189,900Active2 beds 2 baths922 sq. ft.
$189,900Active2 beds 2 baths922 sq. ft.3262 Jericho Street #B, Las Vegas, NV 89102
MLS# 2718708Listed by: NEVADA REAL ESTATE CORP - New
 $749,900Active3 beds 2 baths1,974 sq. ft.
$749,900Active3 beds 2 baths1,974 sq. ft.8395 W Ford Avenue, Las Vegas, NV 89113
MLS# 2719191Listed by: HUNTINGTON & ELLIS, A REAL EST - New
 $998,000Active4 beds 3 baths3,008 sq. ft.
$998,000Active4 beds 3 baths3,008 sq. ft.8024 Ryans Reef Lane, Las Vegas, NV 89128
MLS# 2719302Listed by: HUNTINGTON & ELLIS, A REAL EST - New
 $289,000Active1 beds 1 baths941 sq. ft.
$289,000Active1 beds 1 baths941 sq. ft.211 E Flamingo Road #1706, Las Vegas, NV 89169
MLS# 2719435Listed by: AWARD REALTY
