10207 Skye Camp Drive, Las Vegas, NV 89166
Local realty services provided by:Better Homes and Gardens Real Estate Universal
Listed by:lena pfluke(315) 269-3281
Office:bhhs nevada properties
MLS#:2713548
Source:GLVAR
Price summary
- Price:$636,500
- Price per sq. ft.:$235.48
- Monthly HOA dues:$83.33
About this home
Beautifully upgraded 4-bed, 3-bath home in Skye Canyon with bright open floor plan, light wood floors, ceiling fans, and spacious great room with custom accent wall. Gourmet kitchen highlights quartz counters, stainless steel appliances, upgraded backsplash, oversized island with breakfast bar & cabinetry on both sides, plus walk-in pantry. Downstairs bedroom with walk-in closet and full bath is perfect for guests or multi-gen living. Upstairs features a versatile loft, laundry room with cabinets, and large secondary bedrooms. Luxurious primary suite offers private balcony with mountain views, spa-like bath with dual vanities, makeup counter, soaking tub, walk-in shower, and huge walk-in closet. Backyard includes covered patio, outdoor kitchen, grapefruit & tangelo trees. Community amenities include resort-style pool, fitness center, clubhouse, parks & trails. Convenient to shopping, dining & freeway access. Swim spa, water softener & alarm system do not convey.
Contact an agent
Home facts
- Year built:2020
- Listing ID #:2713548
- Added:47 day(s) ago
- Updated:August 28, 2025 at 04:39 AM
Rooms and interior
- Bedrooms:4
- Total bathrooms:3
- Full bathrooms:2
- Living area:2,703 sq. ft.
Heating and cooling
- Cooling:Central Air, Electric
- Heating:Central, Gas, Multiple Heating Units
Structure and exterior
- Roof:Tile
- Year built:2020
- Building area:2,703 sq. ft.
- Lot area:0.09 Acres
Schools
- High school:Arbor View
- Middle school:Escobedo Edmundo
- Elementary school:Divich, Kenneth,Divich, Kenneth
Utilities
- Water:Public
Finances and disclosures
- Price:$636,500
- Price per sq. ft.:$235.48
- Tax amount:$4,950
New listings near 10207 Skye Camp Drive
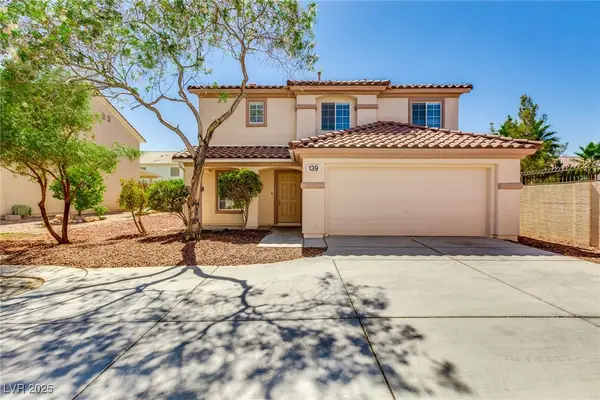 $458,400Pending3 beds 3 baths2,005 sq. ft.
$458,400Pending3 beds 3 baths2,005 sq. ft.139 Kilmartin Valley Court, Las Vegas, NV 89148
MLS# 2726772Listed by: DESIO REALTY GROUP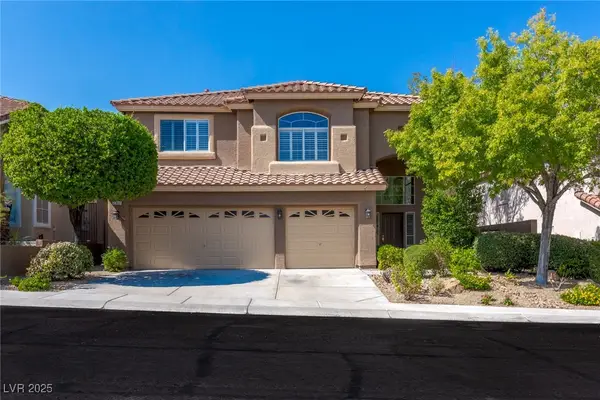 $635,075Pending3 beds 3 baths2,515 sq. ft.
$635,075Pending3 beds 3 baths2,515 sq. ft.2317 Sunrise Meadows Drive, Las Vegas, NV 89134
MLS# 2726825Listed by: DESIO REALTY GROUP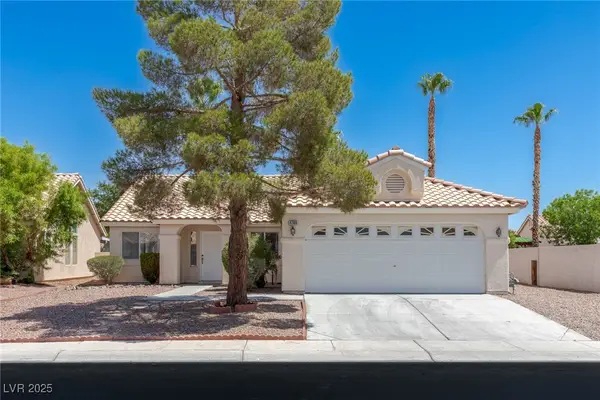 $367,675Pending3 beds 2 baths1,668 sq. ft.
$367,675Pending3 beds 2 baths1,668 sq. ft.4708 Canna Drive, Las Vegas, NV 89122
MLS# 2726828Listed by: DESIO REALTY GROUP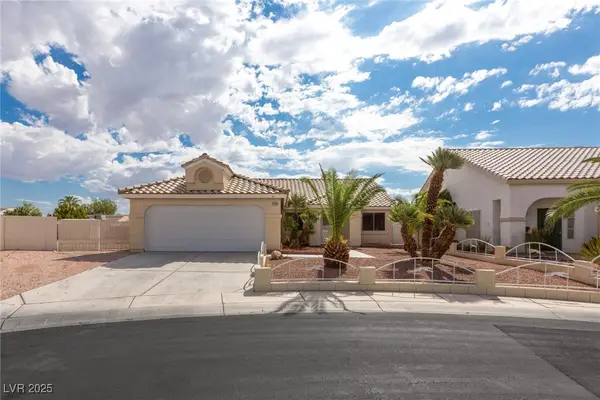 $372,450Pending3 beds 2 baths1,668 sq. ft.
$372,450Pending3 beds 2 baths1,668 sq. ft.4798 Diza Court, Las Vegas, NV 89122
MLS# 2726831Listed by: DESIO REALTY GROUP- New
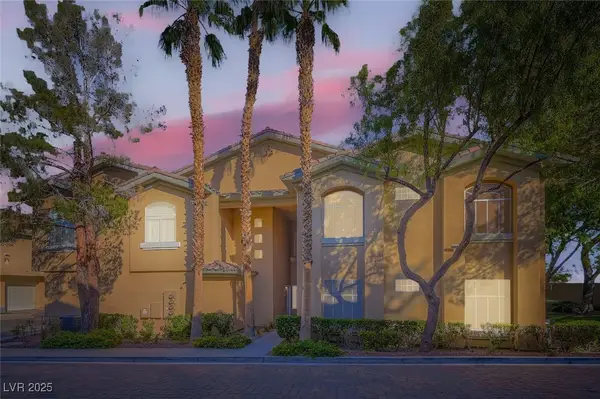 $360,000Active3 beds 2 baths1,412 sq. ft.
$360,000Active3 beds 2 baths1,412 sq. ft.8721 Red Brook Drive #203, Las Vegas, NV 89128
MLS# 2725913Listed by: BHHS NEVADA PROPERTIES - New
 $109,999Active0.13 Acres
$109,999Active0.13 Acres6286 E Lake Mead Boulevard, Las Vegas, NV 89156
MLS# 2726429Listed by: LAS VEGAS REALTY GROUP - New
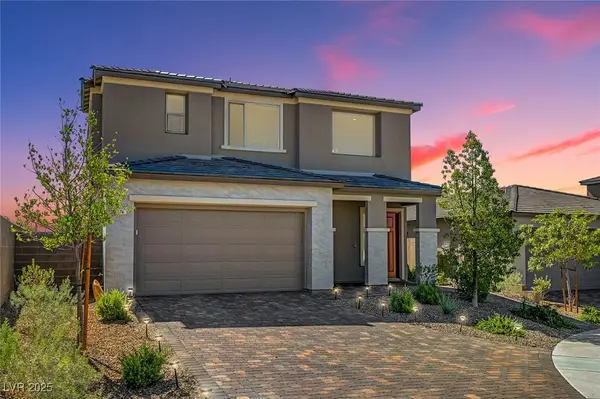 $1,275,000Active5 beds 5 baths3,083 sq. ft.
$1,275,000Active5 beds 5 baths3,083 sq. ft.324 Black Turnstone Court, Las Vegas, NV 89138
MLS# 2727141Listed by: REALTY ONE GROUP, INC - New
 $450,000Active3 beds 2 baths1,134 sq. ft.
$450,000Active3 beds 2 baths1,134 sq. ft.7721 Rockfield Drive, Las Vegas, NV 89128
MLS# 2727306Listed by: LAS VEGAS REAL ESTATE SPECIALI - New
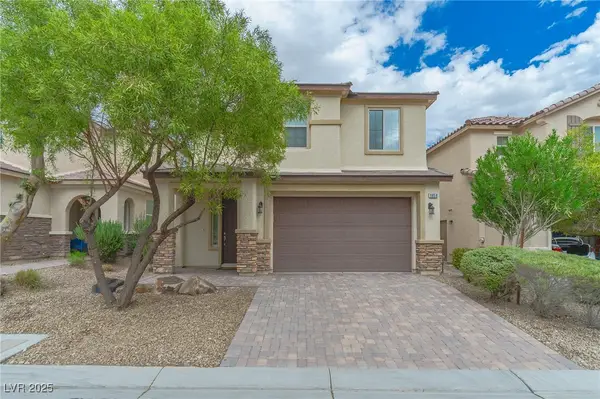 $575,000Active4 beds 3 baths2,328 sq. ft.
$575,000Active4 beds 3 baths2,328 sq. ft.9858 Sunriver Meadows Avenue, Las Vegas, NV 89148
MLS# 2727199Listed by: CUSTOM REALTY LLC - New
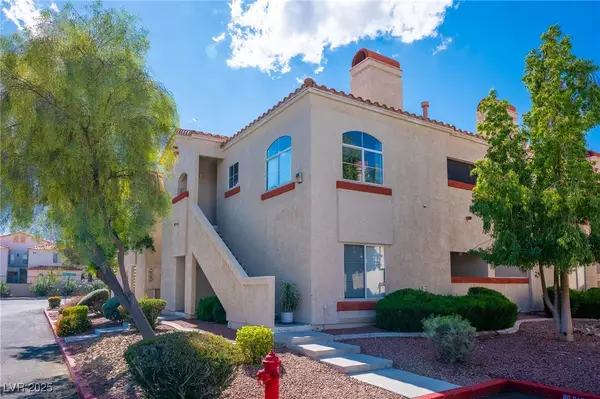 $220,000Active1 beds 1 baths821 sq. ft.
$220,000Active1 beds 1 baths821 sq. ft.8400 White Eagle Avenue #203, Las Vegas, NV 89145
MLS# 2726416Listed by: UNITED REALTY GROUP
