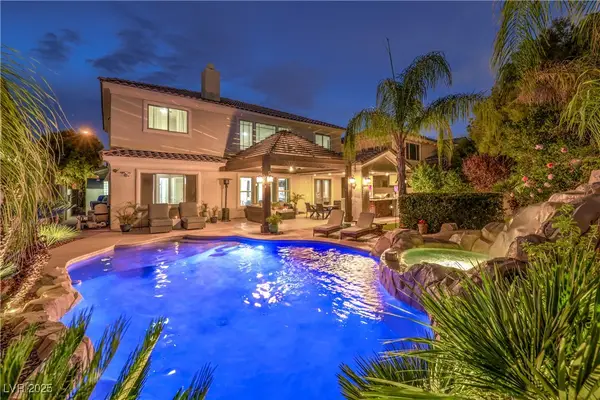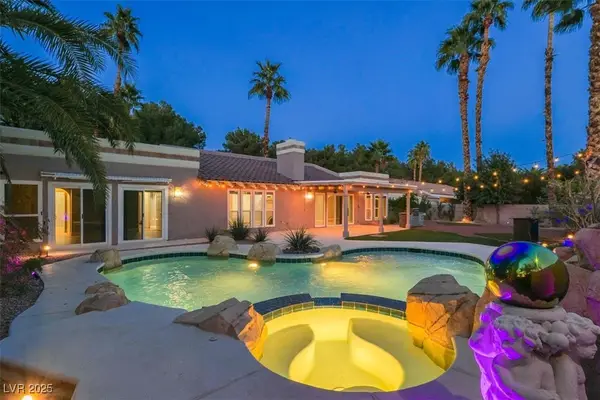10228 Gibson Isle Drive, Las Vegas, NV 89166
Local realty services provided by:Better Homes and Gardens Real Estate Universal
Listed by: youssef salameh(702) 701-6440
Office: jpar silverpath
MLS#:2725741
Source:GLVAR
Price summary
- Price:$459,900
- Price per sq. ft.:$244.5
- Monthly HOA dues:$50
About this home
Welcome to this beautifully upgraded 3-bedroom, 3-bath gem in the heart of Providence, where style and comfort meet effortless living. The open-concept layout showcases elegant wood-look tile flooring that runs seamlessly throughout the main level—no carpet anywhere in the home. A versatile downstairs bedroom and full bath provide the perfect setup for guests or multigenerational living. The chef’s kitchen stands out with an oversized granite island, custom cabinetry wrapping the entire space, and premium finishes that bring both beauty and function together. Upstairs, you’ll find a spacious loft, a light-filled primary suite, and an additional private bedroom, along with a conveniently located laundry room. Step outside to your own backyard retreat, fully landscaped with mature greenery, synthetic turf, a peaceful gazebo, garden area, and an upgraded massage spa complete with a built-in shower—ideal for unwinding after a long day.
Contact an agent
Home facts
- Year built:2012
- Listing ID #:2725741
- Added:31 day(s) ago
- Updated:November 16, 2025 at 01:41 AM
Rooms and interior
- Bedrooms:3
- Total bathrooms:3
- Full bathrooms:3
- Living area:1,881 sq. ft.
Heating and cooling
- Cooling:Central Air, Electric
- Heating:Central, Gas
Structure and exterior
- Roof:Tile
- Year built:2012
- Building area:1,881 sq. ft.
- Lot area:0.09 Acres
Schools
- High school:Arbor View
- Middle school:Escobedo Edmundo
- Elementary school:Divich, Kenneth,Divich, Kenneth
Utilities
- Water:Public
Finances and disclosures
- Price:$459,900
- Price per sq. ft.:$244.5
- Tax amount:$2,476
New listings near 10228 Gibson Isle Drive
- New
 $485,000Active4 beds 3 baths1,892 sq. ft.
$485,000Active4 beds 3 baths1,892 sq. ft.300 Duke Circle, Las Vegas, NV 89107
MLS# 2735070Listed by: SIMPLY VEGAS - New
 $750,000Active4 beds 3 baths3,015 sq. ft.
$750,000Active4 beds 3 baths3,015 sq. ft.10620 Fable Street, Las Vegas, NV 89141
MLS# 2735417Listed by: REALTY ONE GROUP, INC - New
 $695,000Active3 beds 3 baths2,509 sq. ft.
$695,000Active3 beds 3 baths2,509 sq. ft.3857 Placita Del Lazo, Las Vegas, NV 89120
MLS# 2735414Listed by: BHHS NEVADA PROPERTIES - New
 $425,000Active3 beds 2 baths1,199 sq. ft.
$425,000Active3 beds 2 baths1,199 sq. ft.5613 Chestnut Street, Las Vegas, NV 89119
MLS# 2735500Listed by: KELLER WILLIAMS REALTY LAS VEG - New
 $800,000Active3 beds 4 baths2,232 sq. ft.
$800,000Active3 beds 4 baths2,232 sq. ft.11739 Kingsland Avenue, Las Vegas, NV 89138
MLS# 2733741Listed by: DOUGLAS ELLIMAN OF NEVADA LLC - New
 $370,000Active4 beds 2 baths1,806 sq. ft.
$370,000Active4 beds 2 baths1,806 sq. ft.2901 Armin Avenue, Las Vegas, NV 89101
MLS# 2734855Listed by: SPHERE REAL ESTATE - New
 $1,300,000Active2 beds 2 baths1,475 sq. ft.
$1,300,000Active2 beds 2 baths1,475 sq. ft.3726 Las Vegas Boulevard #911, Las Vegas, NV 89158
MLS# 2734892Listed by: SERHANT - New
 $510,000Active3 beds 3 baths1,933 sq. ft.
$510,000Active3 beds 3 baths1,933 sq. ft.9852 Altadena Street, Las Vegas, NV 89183
MLS# 2735492Listed by: BHHS NEVADA PROPERTIES - New
 $145,000Active2 beds 2 baths912 sq. ft.
$145,000Active2 beds 2 baths912 sq. ft.3720 Snorkel Circle #D, Las Vegas, NV 89108
MLS# 2735467Listed by: SIGNATURE REAL ESTATE GROUP - Open Sat, 11am to 1pmNew
 $385,000Active2 beds 3 baths1,397 sq. ft.
$385,000Active2 beds 3 baths1,397 sq. ft.9104 Spoonbill Ridge Place, Las Vegas, NV 89143
MLS# 2735333Listed by: LIFE REALTY DISTRICT
