10235 Tresor Court, Las Vegas, NV 89135
Local realty services provided by:Better Homes and Gardens Real Estate Universal

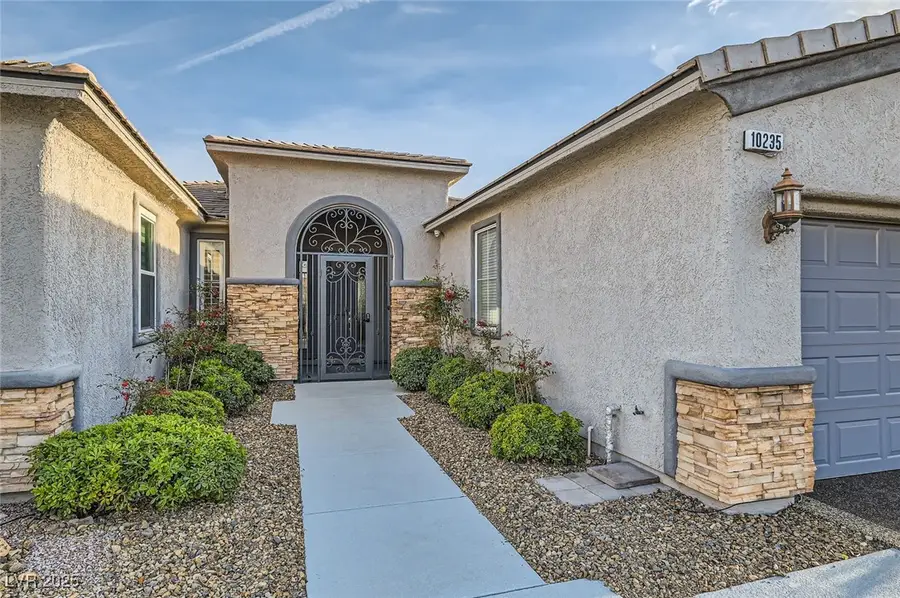
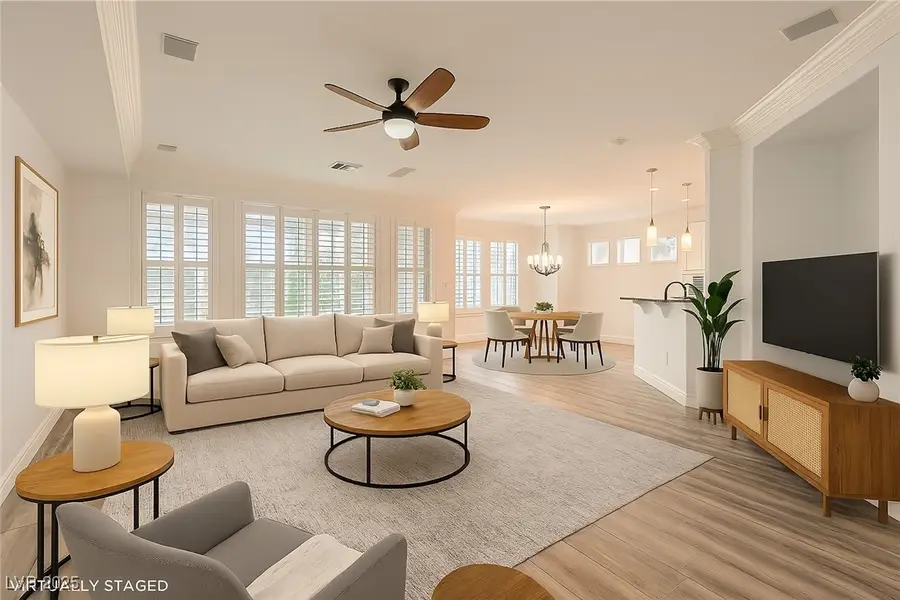
Upcoming open houses
- Sat, Aug 2310:00 am - 02:00 pm
- Sun, Aug 2402:00 pm - 05:00 pm
Listed by:gustavo j. chavez-pelayo(702) 479-8906
Office:bhhs nevada properties
MLS#:2705517
Source:GLVAR
Price summary
- Price:$749,999
- Price per sq. ft.:$364.08
- Monthly HOA dues:$315
About this home
Nestled in the prestigious guard-gated Siena 55+ community of Summerlin, this beautifully updated home offers an ideal blend of comfort and convenience. Just minutes from Red Rock Canyon and Downtown Summerlin, with easy access to shopping, dining, and freeways, the location is unbeatable. The home boasts modern upgrades, including new windows, a Tesla charger, fresh paint, and sleek new flooring. Elegant crown molding adds a touch of sophistication, while the perfectly manicured front and back landscaping create inviting outdoor spaces. The north-facing home features a south-facing backyard with a covered patio—perfect for enjoying the serene surroundings. A must-see gem in a sought-after age-restricted community!
Contact an agent
Home facts
- Year built:2005
- Listing Id #:2705517
- Added:149 day(s) ago
- Updated:July 30, 2025 at 01:43 AM
Rooms and interior
- Bedrooms:2
- Total bathrooms:2
- Full bathrooms:2
- Living area:2,060 sq. ft.
Heating and cooling
- Cooling:Central Air, Electric
- Heating:Central, Gas
Structure and exterior
- Roof:Tile
- Year built:2005
- Building area:2,060 sq. ft.
- Lot area:0.17 Acres
Schools
- High school:Durango
- Middle school:Fertitta Frank & Victoria
- Elementary school:Abston, Sandra B,Abston, Sandra B
Utilities
- Water:Public
Finances and disclosures
- Price:$749,999
- Price per sq. ft.:$364.08
- Tax amount:$3,364
New listings near 10235 Tresor Court
- New
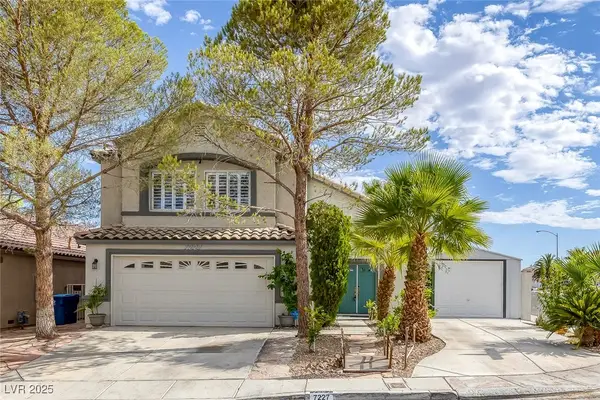 $595,000Active3 beds 3 baths1,844 sq. ft.
$595,000Active3 beds 3 baths1,844 sq. ft.7227 Galley Drive, Las Vegas, NV 89147
MLS# 2705852Listed by: REALTY ONE GROUP, INC - New
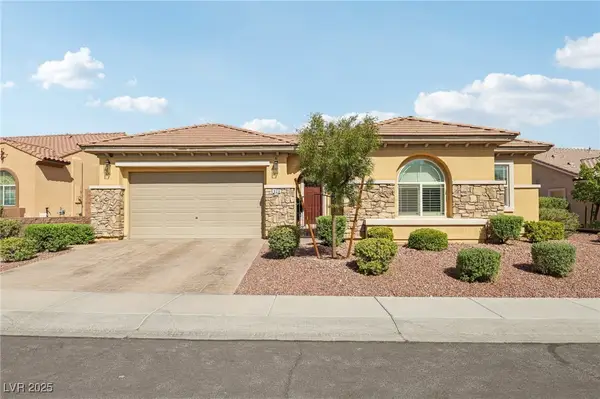 $1,039,000Active4 beds 3 baths2,763 sq. ft.
$1,039,000Active4 beds 3 baths2,763 sq. ft.929 Viscanio Place, Las Vegas, NV 89138
MLS# 2710193Listed by: BHHS NEVADA PROPERTIES - New
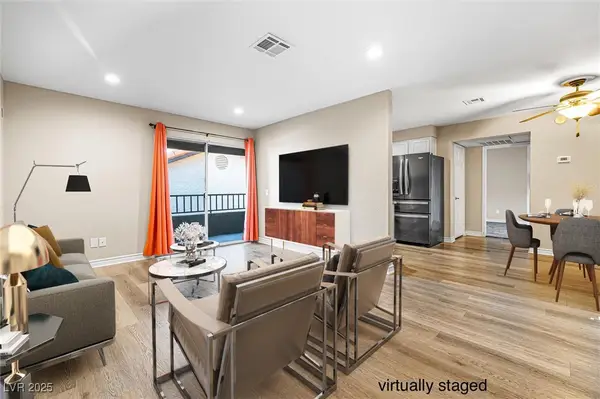 $190,000Active1 beds 1 baths720 sq. ft.
$190,000Active1 beds 1 baths720 sq. ft.2606 S Durango Drive #260, Las Vegas, NV 89117
MLS# 2711028Listed by: REALTY ONE GROUP, INC - New
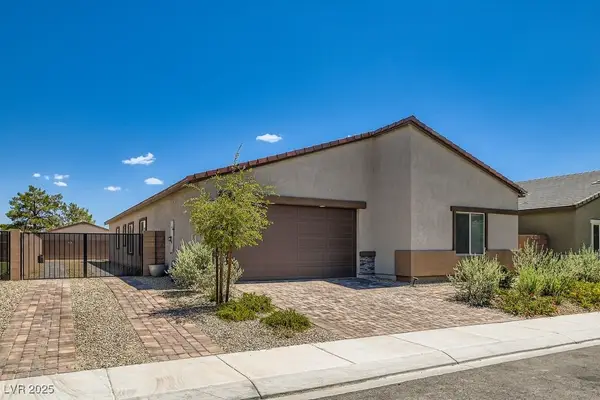 $620,000Active4 beds 3 baths2,470 sq. ft.
$620,000Active4 beds 3 baths2,470 sq. ft.3746 Etendre Court, Las Vegas, NV 89121
MLS# 2711156Listed by: SIMPLY VEGAS - New
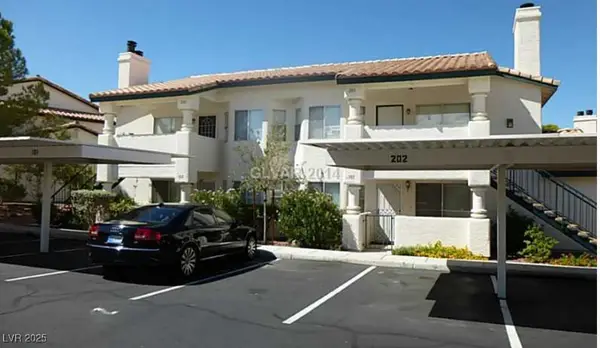 $219,995Active2 beds 2 baths912 sq. ft.
$219,995Active2 beds 2 baths912 sq. ft.7948 Decker Canyon Drive #201, Las Vegas, NV 89128
MLS# 2711204Listed by: UNITED REALTY GROUP - New
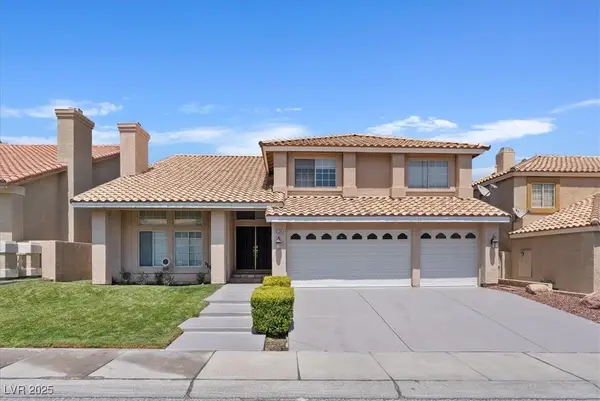 $948,888Active5 beds 3 baths3,490 sq. ft.
$948,888Active5 beds 3 baths3,490 sq. ft.8228 Ocean Terrace Way, Las Vegas, NV 89128
MLS# 2711215Listed by: INNOVATIVE REAL ESTATE STRATEG - New
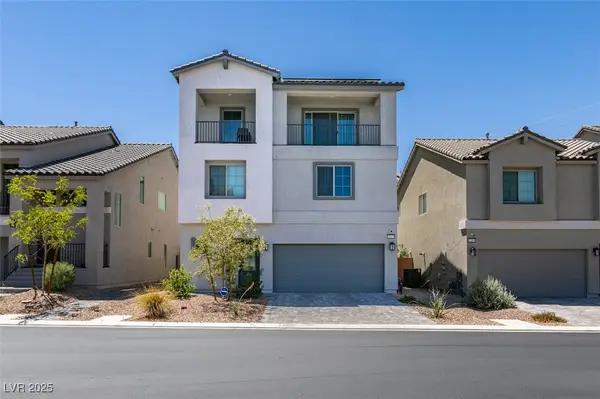 $574,900Active4 beds 4 baths2,745 sq. ft.
$574,900Active4 beds 4 baths2,745 sq. ft.10375 Rose Palisade Street, Las Vegas, NV 89141
MLS# 2711229Listed by: REALTY EXPERTISE - New
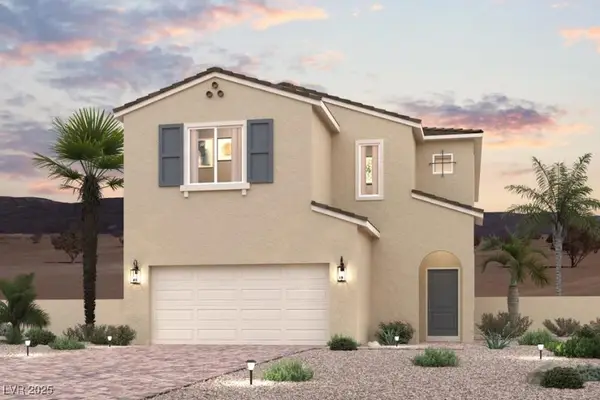 $614,090Active4 beds 3 baths2,605 sq. ft.
$614,090Active4 beds 3 baths2,605 sq. ft.9963 Ruby Dome Avenue, Las Vegas, NV 89178
MLS# 2711230Listed by: REAL ESTATE CONSULTANTS OF NV - New
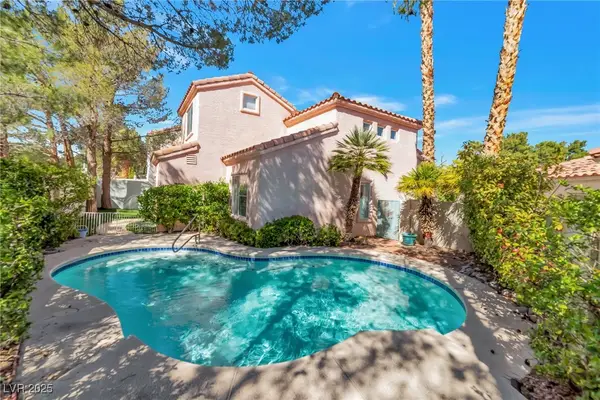 $649,995Active3 beds 3 baths1,755 sq. ft.
$649,995Active3 beds 3 baths1,755 sq. ft.9705 Northern Dancer Drive, Las Vegas, NV 89117
MLS# 2711238Listed by: INFINITY BROKERAGE - New
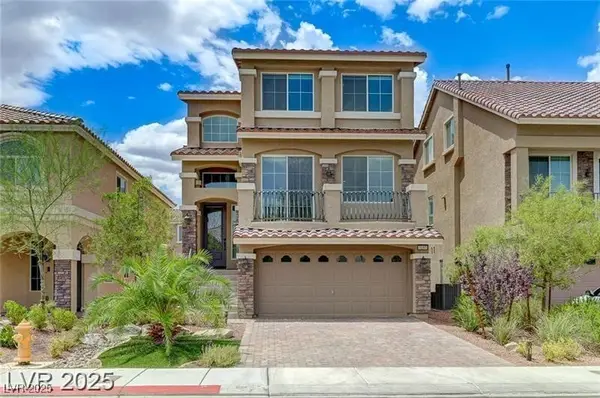 $599,000Active5 beds 4 baths3,005 sq. ft.
$599,000Active5 beds 4 baths3,005 sq. ft.7157 Mann Street, Las Vegas, NV 89118
MLS# 2711244Listed by: LXT REAL ESTATE
