10236 Starlit Canyon Court, Las Vegas, NV 89141
Local realty services provided by:Better Homes and Gardens Real Estate Universal
10236 Starlit Canyon Court,Las Vegas, NV 89141
$489,000
- 3 Beds
- 3 Baths
- 1,503 sq. ft.
- Single family
- Active
Listed by: angelo hermosura(725) 287-5242
Office: realty one group, inc
MLS#:2737104
Source:GLVAR
Price summary
- Price:$489,000
- Price per sq. ft.:$325.35
- Monthly HOA dues:$66
About this home
A corner lot home located in the amazing location of southwest Las Vegas, within close proximity to a variety of freeways, restaurants and shopping centers. This beautiful home is only one year old.
On the first floor, enjoy a beautiful kitchen with kitchen island, quartz countertops, stainless steel appliances, prewire for smart home technologies and much more. Walk into the luxurious tiled flooring.
On the second floor, enjoy a loft area, spacious primary bedroom and two other secondary bedrooms. Generous ceiling height of 9 feet on the second floor.
The backyard is great for entertaining, and is equipped with a covered patio and artificial grass for easy and cost-effective maintenance. No immediate neighbor to the right facing the home, provides plenty of privacy and parking. Come home to this beautiful home with great curb appeal. Plenty of natural light due to generous number of windows all over this home.
Contact an agent
Home facts
- Year built:2024
- Listing ID #:2737104
- Added:36 day(s) ago
- Updated:December 31, 2025 at 01:44 PM
Rooms and interior
- Bedrooms:3
- Total bathrooms:3
- Full bathrooms:2
- Half bathrooms:1
- Living area:1,503 sq. ft.
Heating and cooling
- Cooling:Electric
- Heating:Gas
Structure and exterior
- Roof:Tile
- Year built:2024
- Building area:1,503 sq. ft.
- Lot area:0.06 Acres
Schools
- High school:Desert Oasis
- Middle school:Tarkanian
- Elementary school:Ortwein, Dennis,Tarkanian
Utilities
- Water:Public
Finances and disclosures
- Price:$489,000
- Price per sq. ft.:$325.35
- Tax amount:$1,020
New listings near 10236 Starlit Canyon Court
- New
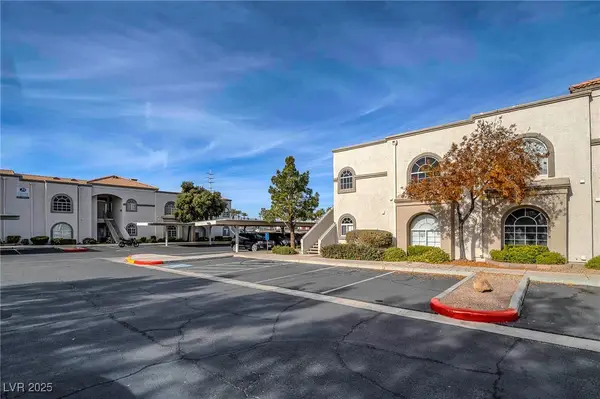 $240,000Active2 beds 2 baths1,025 sq. ft.
$240,000Active2 beds 2 baths1,025 sq. ft.3125 N Buffalo Drive #2121, Las Vegas, NV 89128
MLS# 2739809Listed by: GREAT START REALTY - New
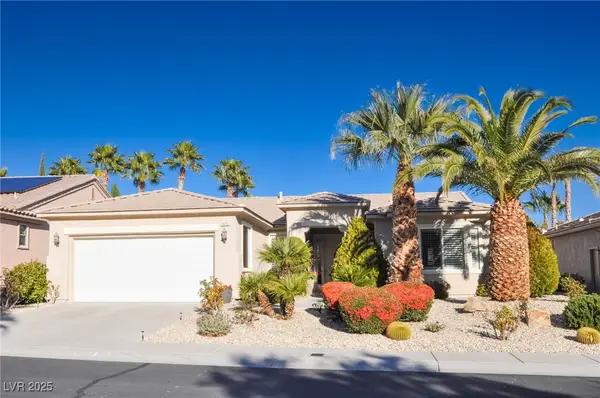 $625,000Active2 beds 2 baths1,782 sq. ft.
$625,000Active2 beds 2 baths1,782 sq. ft.10292 Premia Place, Las Vegas, NV 89135
MLS# 2743980Listed by: ELITE REALTY - New
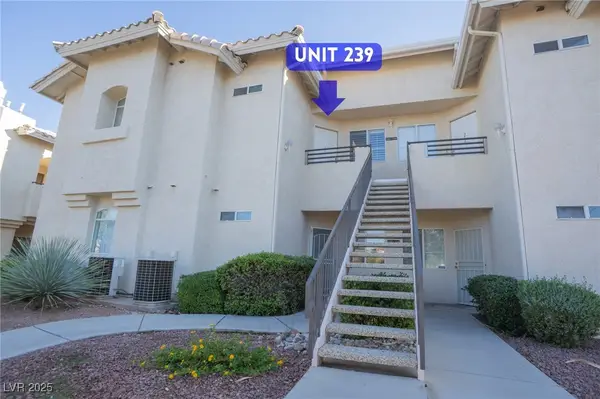 $250,000Active2 beds 2 baths1,149 sq. ft.
$250,000Active2 beds 2 baths1,149 sq. ft.3320 S Fort Apache Road #239, Las Vegas, NV 89117
MLS# 2744041Listed by: LAS VEGAS REAL ESTATE SPECIALI - New
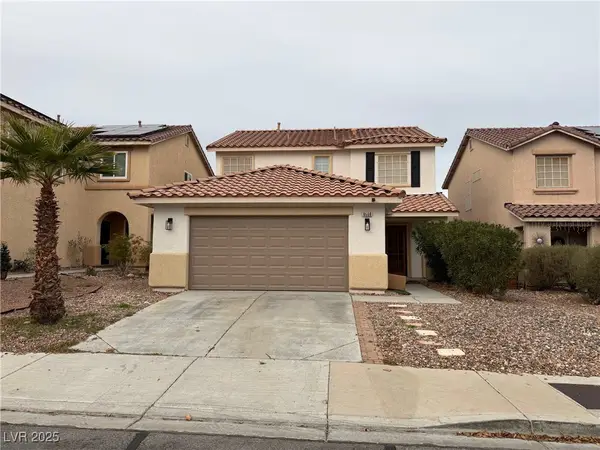 $438,000Active4 beds 3 baths1,784 sq. ft.
$438,000Active4 beds 3 baths1,784 sq. ft.8608 Hidden Pines Avenue, Las Vegas, NV 89143
MLS# 2744045Listed by: CENTURY 21 1ST PRIORITY REALTY - New
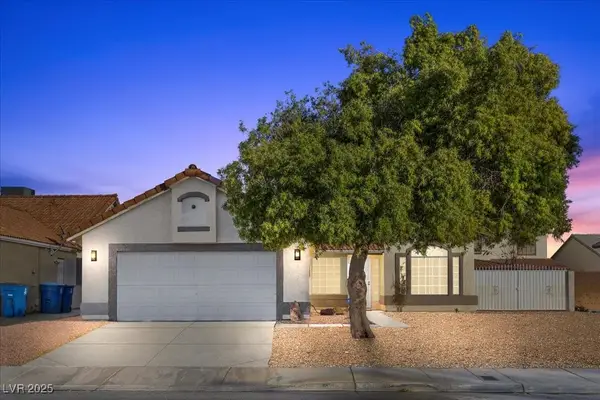 $400,000Active3 beds 2 baths1,554 sq. ft.
$400,000Active3 beds 2 baths1,554 sq. ft.5508 Tincup Drive, Las Vegas, NV 89130
MLS# 2743415Listed by: KELLER WILLIAMS REALTY LAS VEG - New
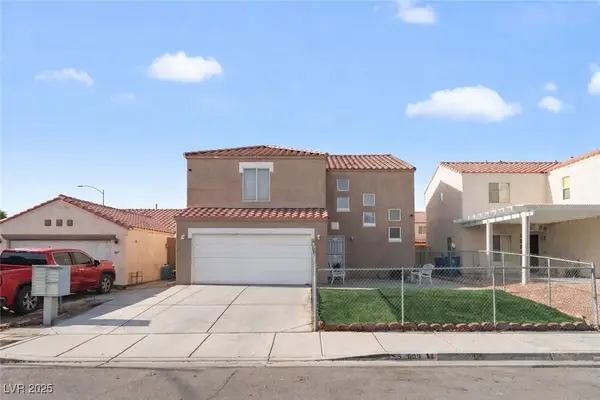 $429,000Active4 beds 3 baths1,765 sq. ft.
$429,000Active4 beds 3 baths1,765 sq. ft.809 Bladensburg Street, Las Vegas, NV 89110
MLS# 2743435Listed by: SIGNATURE REAL ESTATE GROUP - New
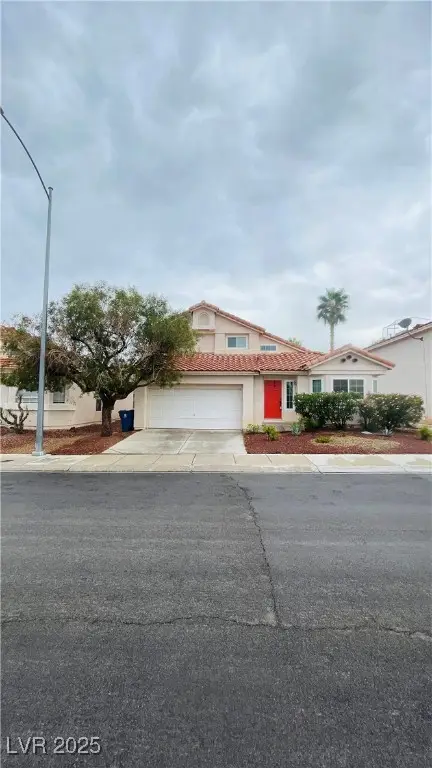 $378,000Active2 beds 2 baths1,613 sq. ft.
$378,000Active2 beds 2 baths1,613 sq. ft.8717 Autumn Wreath Avenue, Las Vegas, NV 89129
MLS# 2743768Listed by: REAL BROKER LLC - New
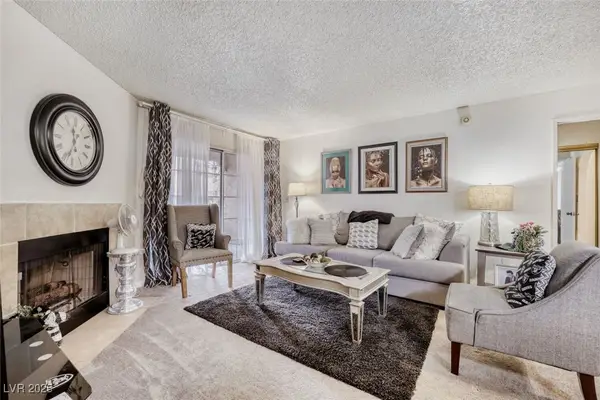 $250,000Active2 beds 2 baths1,053 sq. ft.
$250,000Active2 beds 2 baths1,053 sq. ft.2200 S Fort Apache Road #1251, Las Vegas, NV 89117
MLS# 2743821Listed by: PERFORMANCE REALTY INC - New
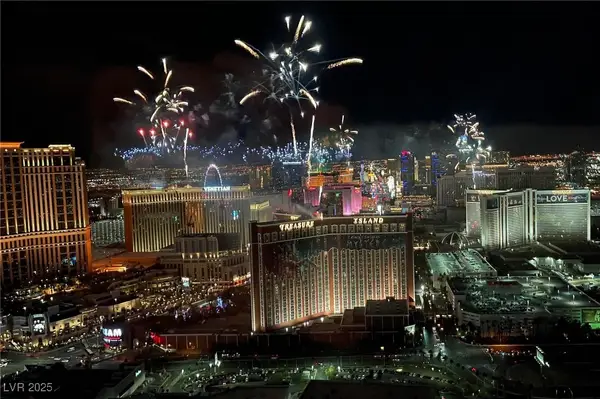 $400,000Active-- beds 1 baths534 sq. ft.
$400,000Active-- beds 1 baths534 sq. ft.2000 N Fashion Show Drive #5600, Las Vegas, NV 89109
MLS# 2744028Listed by: SCHUMACHER REALTY GROUP - New
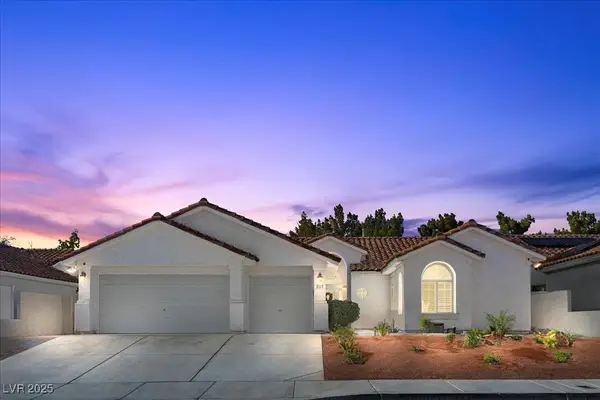 $650,000Active3 beds 2 baths2,028 sq. ft.
$650,000Active3 beds 2 baths2,028 sq. ft.2117 Mission Peak Circle, Las Vegas, NV 89146
MLS# 2743941Listed by: REALTY ONE GROUP, INC
