Local realty services provided by:Better Homes and Gardens Real Estate Universal
10271 Headrick Drive,Las Vegas, NV 89166
$435,999
- 4 Beds
- 3 Baths
- - sq. ft.
- Single family
- Sold
Listed by: victoria r. may702-430-7900
Office: limestone investments llc.
MLS#:2705624
Source:GLVAR
Sorry, we are unable to map this address
Price summary
- Price:$435,999
- Monthly HOA dues:$110
About this home
Welcome to this beautifully maintained 4-bed, 3-bath home located in the desirable gated community of Madison Colony in Providence.Step thru a welcoming covered entryway & into an airy open concept floor plan featuring fresh neutral paint durable wood-look flooring throughout & an abundance of natural light. The kitchen is a dream complete with granite countertops a central island, mosaic tile backsplash, pantry, &black appliances, including refrigerator in garage.The versatile layout includes a downstairs bedroom with full bath, perfect for guests, in-laws,or a home office.Upstairs,you’ll find a spacious primary suite with a generous walk-in closet and ensuite bath, two additional bedrooms, a full hallway bathroom & a loft space ideal for a playroom, den, or study nook. Upstairs laundry room adds convenience.Nestled in a gated neighborhood w/walking trails a park, & easy access to schools, shopping, and the 215 freeway, this move-in-ready home offers both peace of mind & convenience.
Contact an agent
Home facts
- Year built:2013
- Listing ID #:2705624
- Added:194 day(s) ago
- Updated:February 11, 2026 at 04:46 PM
Rooms and interior
- Bedrooms:4
- Total bathrooms:3
- Full bathrooms:3
Heating and cooling
- Cooling:Central Air, Electric
- Heating:Central, Gas
Structure and exterior
- Roof:Pitched, Tile
- Year built:2013
Schools
- High school:Arbor View
- Middle school:Escobedo Edmundo
- Elementary school:Divich, Kenneth,Divich, Kenneth
Utilities
- Water:Public
Finances and disclosures
- Price:$435,999
- Tax amount:$2,778
New listings near 10271 Headrick Drive
- New
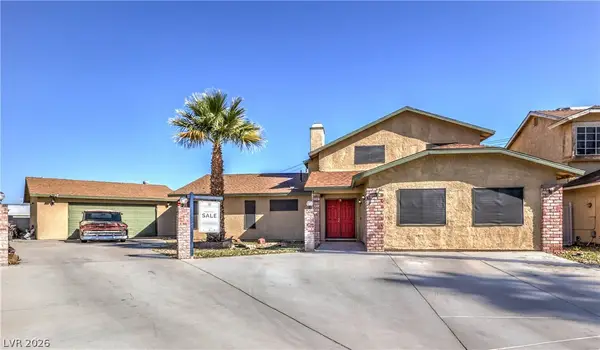 $525,000Active4 beds 4 baths2,721 sq. ft.
$525,000Active4 beds 4 baths2,721 sq. ft.1833 Palo Alto Circle, Las Vegas, NV 89108
MLS# 2752979Listed by: HUNTINGTON & ELLIS, A REAL EST - New
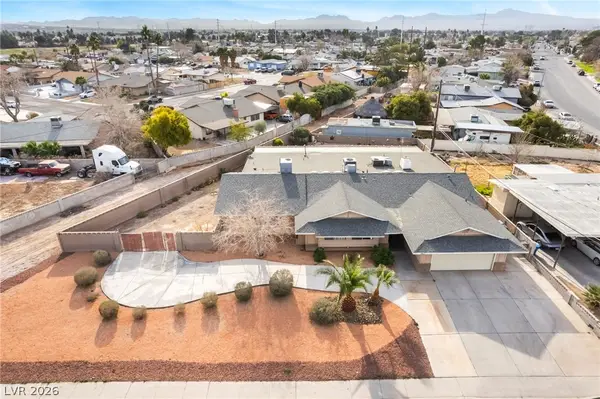 $679,900Active5 beds 4 baths3,747 sq. ft.
$679,900Active5 beds 4 baths3,747 sq. ft.5391 Aston Avenue, Las Vegas, NV 89142
MLS# 2754444Listed by: PRESTIGE REALTY & PROPERTY MGT - New
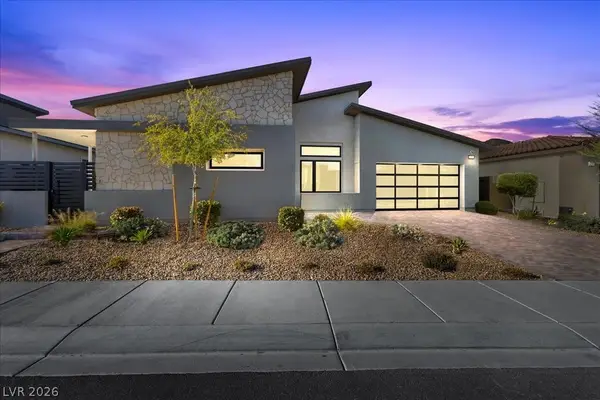 $2,149,900Active4 beds 5 baths3,254 sq. ft.
$2,149,900Active4 beds 5 baths3,254 sq. ft.413 Highview Ridge Avenue, Las Vegas, NV 89138
MLS# 2754838Listed by: BHHS NEVADA PROPERTIES - New
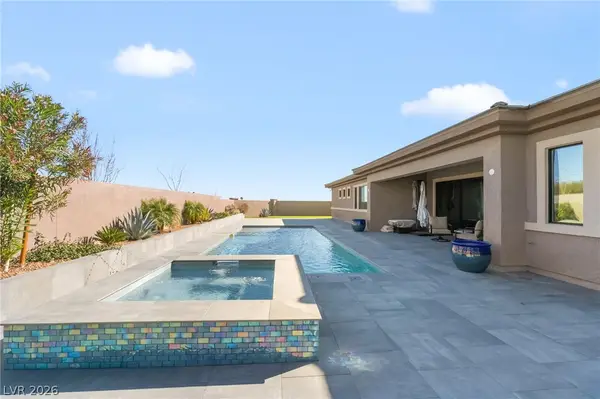 $1,850,000Active3 beds 5 baths3,693 sq. ft.
$1,850,000Active3 beds 5 baths3,693 sq. ft.10320 Galena Springs Court, Las Vegas, NV 89149
MLS# 2755157Listed by: TMI REALTY - New
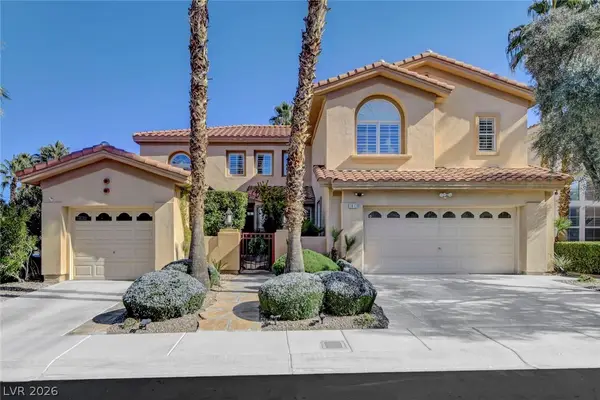 $775,000Active5 beds 4 baths3,390 sq. ft.
$775,000Active5 beds 4 baths3,390 sq. ft.1812 Paseo Overlook Court, Las Vegas, NV 89128
MLS# 2755451Listed by: BHHS NEVADA PROPERTIES - New
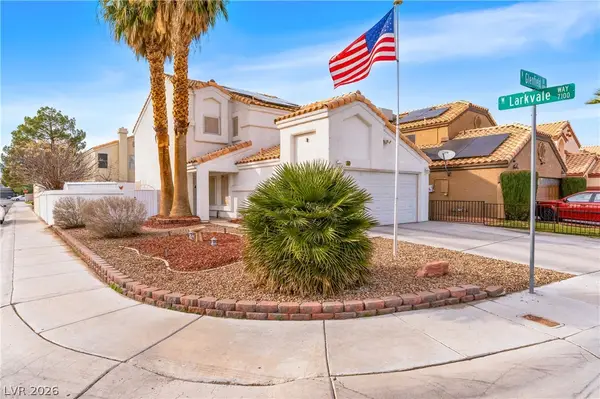 $405,000Active3 beds 3 baths1,561 sq. ft.
$405,000Active3 beds 3 baths1,561 sq. ft.4101 Glenfield Circle, Las Vegas, NV 89129
MLS# 2755551Listed by: REDFIN - New
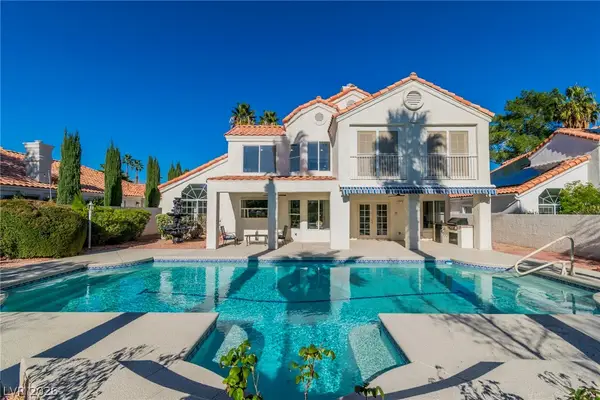 $840,000Active4 beds 3 baths3,098 sq. ft.
$840,000Active4 beds 3 baths3,098 sq. ft.7333 Painted Shadows Way, Las Vegas, NV 89149
MLS# 2755692Listed by: BARBER REALTY - New
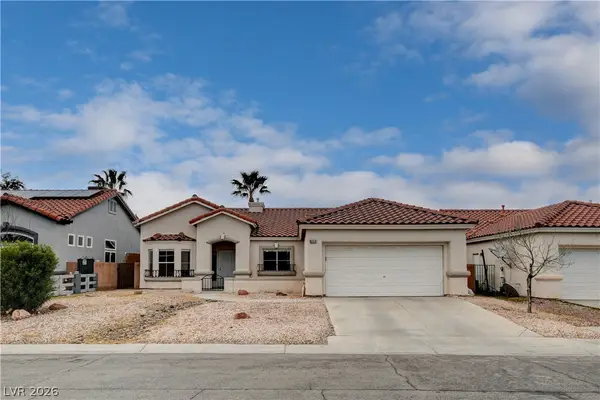 $475,000Active3 beds 2 baths1,520 sq. ft.
$475,000Active3 beds 2 baths1,520 sq. ft.8353 Bucks Lake Street, Las Vegas, NV 89123
MLS# 2753039Listed by: LEADING VEGAS REALTY - New
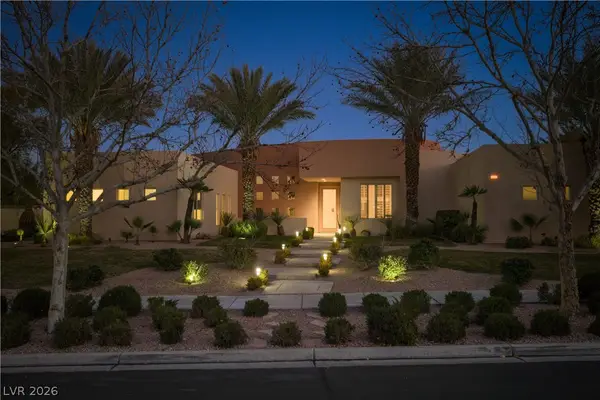 $2,450,000Active4 beds 5 baths4,891 sq. ft.
$2,450,000Active4 beds 5 baths4,891 sq. ft.2212 Point Rock Lane, Las Vegas, NV 89134
MLS# 2753356Listed by: BHHS NEVADA PROPERTIES - New
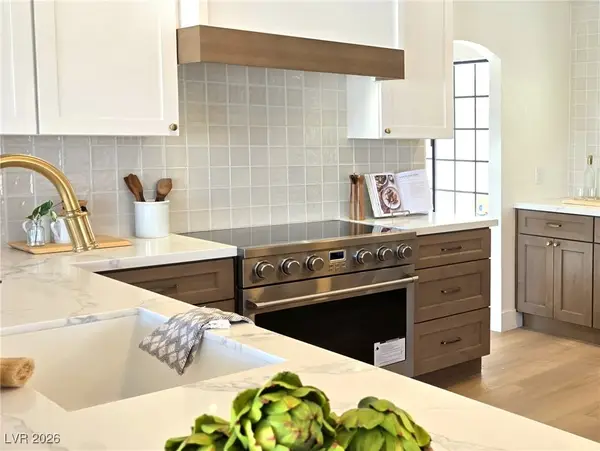 $999,900Active4 beds 3 baths2,917 sq. ft.
$999,900Active4 beds 3 baths2,917 sq. ft.5540 Bisset Avenue, Las Vegas, NV 89118
MLS# 2753795Listed by: RUSTIC PROPERTIES

