10285 Sierra Skye Avenue, Las Vegas, NV 89166
Local realty services provided by:Better Homes and Gardens Real Estate Universal
10285 Sierra Skye Avenue,Las Vegas, NV 89166
$998,000
- 5 Beds
- 5 Baths
- 3,540 sq. ft.
- Single family
- Active
Listed by: jason lange702-966-4400
Office: nevada realty solutions
MLS#:2704694
Source:GLVAR
Price summary
- Price:$998,000
- Price per sq. ft.:$281.92
- Monthly HOA dues:$136.33
About this home
Welcome to your dream home in the heart of Skye Canyon! This 5-bed 5-bath Stunner boasts luxury, functionality & energy efficiency**Paid-Off Solar=Savings Day 1! Paid off SID! The resort-style backyard features a pool w/ pop-ups, multi-color lighting & an oversized infinity edge spa for relaxing nights under the stars*Dual Covered Patios–Perfect for outdoor dining, lounging, or hosting unforgettable gatherings*Bright, Open Living w/ seamless flow between kitchen, dining, & living areas*The Kitchen offers an expansive island w/ plenty of cabinets*All 5 bedrooms, including 3 En-Suites, are generously sized w/ one down, perfect for guests or multigenerational living w/ a large private living room*Luxurious Primary Suite–Includes a spa shower w/dual heads & oversized walk-in closet*Located in desirable Skye Canyon, enjoy parks, trails, & fitness center*Don’t miss this rare opportunity to own an energy-efficient home with all the upgrades already done!
Contact an agent
Home facts
- Year built:2019
- Listing ID #:2704694
- Added:147 day(s) ago
- Updated:December 24, 2025 at 10:41 PM
Rooms and interior
- Bedrooms:5
- Total bathrooms:5
- Full bathrooms:2
- Half bathrooms:1
- Living area:3,540 sq. ft.
Heating and cooling
- Cooling:Central Air, Electric
- Heating:Central, Gas, Multiple Heating Units
Structure and exterior
- Roof:Tile
- Year built:2019
- Building area:3,540 sq. ft.
- Lot area:0.14 Acres
Schools
- High school:Arbor View
- Middle school:Escobedo Edmundo
- Elementary school:Divich, Kenneth,Divich, Kenneth
Utilities
- Water:Public
Finances and disclosures
- Price:$998,000
- Price per sq. ft.:$281.92
- Tax amount:$7,410
New listings near 10285 Sierra Skye Avenue
- New
 $569,994Active4 beds 3 baths2,171 sq. ft.
$569,994Active4 beds 3 baths2,171 sq. ft.8416 Kawala Drive, Las Vegas, NV 89128
MLS# 2740296Listed by: GALINDO GROUP REAL ESTATE - New
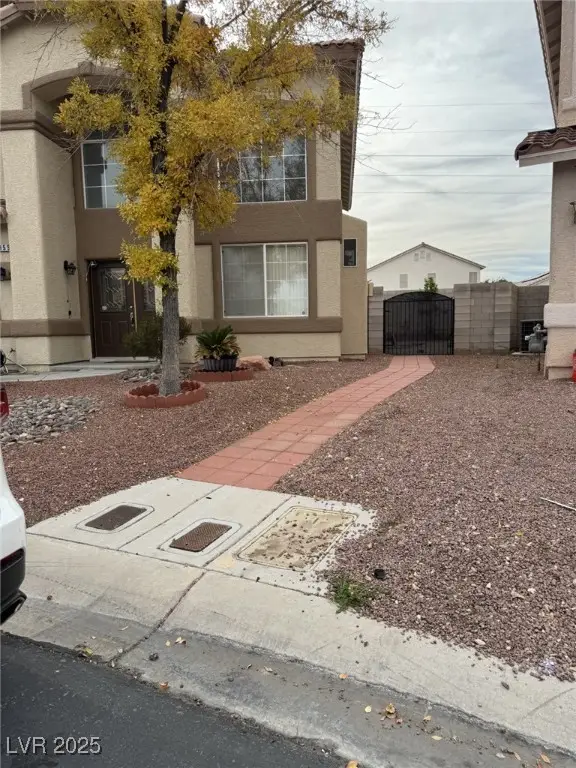 $490,000Active4 beds 3 baths2,523 sq. ft.
$490,000Active4 beds 3 baths2,523 sq. ft.359 Pure April Avenue, Las Vegas, NV 89183
MLS# 2742823Listed by: THE PMG REALTY COMPANY LLC - New
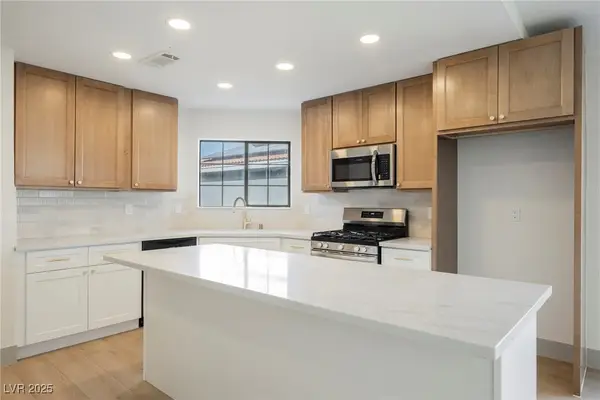 $359,995Active2 beds 2 baths1,011 sq. ft.
$359,995Active2 beds 2 baths1,011 sq. ft.1732 Yellow Rose Street, Las Vegas, NV 89108
MLS# 2743060Listed by: INFINITY BROKERAGE - New
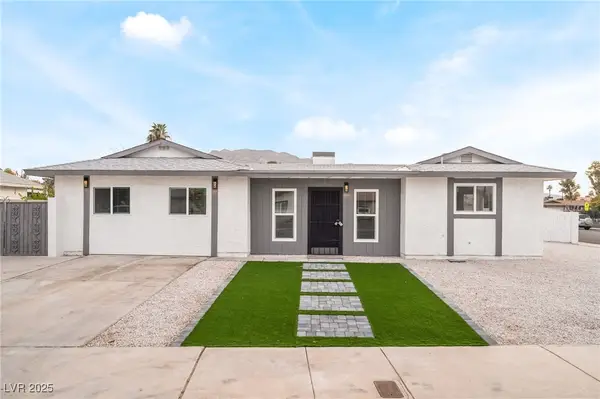 $479,999Active5 beds 3 baths1,930 sq. ft.
$479,999Active5 beds 3 baths1,930 sq. ft.652 Red Lake Way, Las Vegas, NV 89110
MLS# 2743199Listed by: PLATINUM REAL ESTATE PROF - New
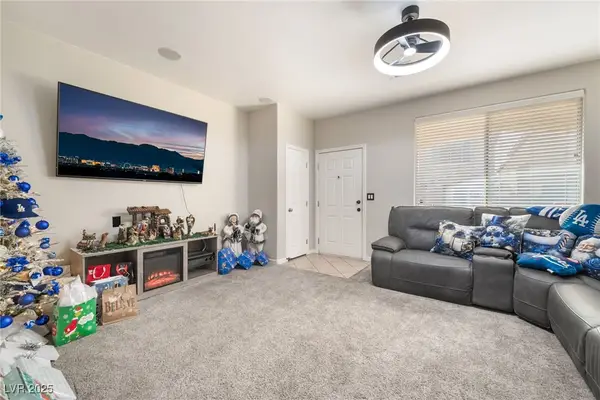 $350,000Active4 beds 3 baths1,601 sq. ft.
$350,000Active4 beds 3 baths1,601 sq. ft.6880 Silver Eagle Avenue, Las Vegas, NV 89122
MLS# 2743256Listed by: UNITED REALTY GROUP - New
 $235,000Active2 beds 2 baths1,128 sq. ft.
$235,000Active2 beds 2 baths1,128 sq. ft.2606 S Durango Drive #214, Las Vegas, NV 89117
MLS# 2743266Listed by: FARANESH REAL ESTATE - New
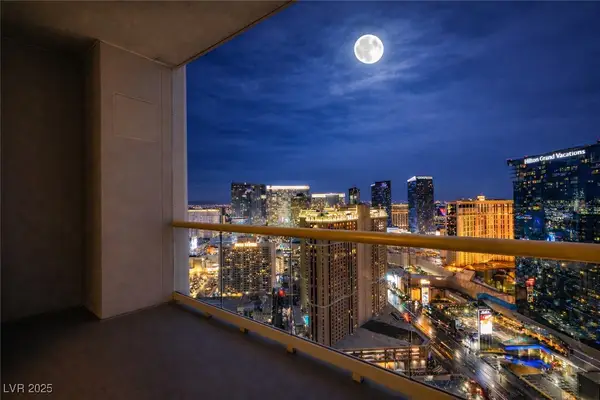 $369,900Active-- beds 1 baths520 sq. ft.
$369,900Active-- beds 1 baths520 sq. ft.135 E Harmon Avenue #3709, Las Vegas, NV 89109
MLS# 2743225Listed by: SERHANT - New
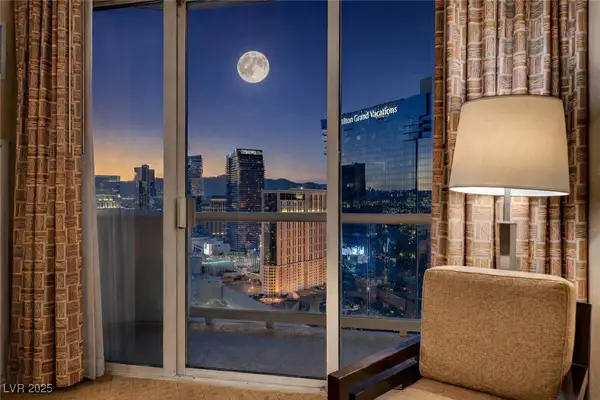 $499,900Active1 beds 2 baths874 sq. ft.
$499,900Active1 beds 2 baths874 sq. ft.125 E Harmon Avenue #2601, Las Vegas, NV 89109
MLS# 2743231Listed by: SERHANT - New
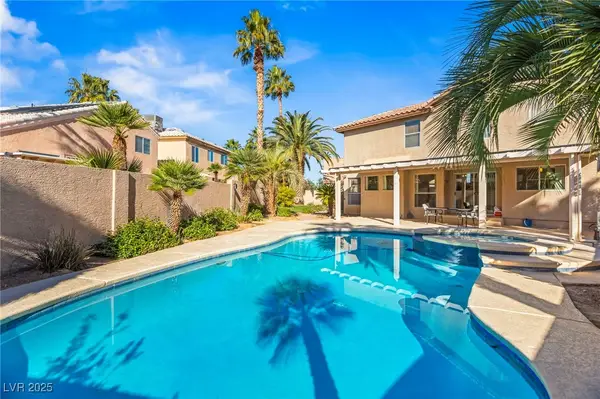 $579,900Active4 beds 3 baths2,398 sq. ft.
$579,900Active4 beds 3 baths2,398 sq. ft.3805 Crema Court, Las Vegas, NV 89129
MLS# 2742837Listed by: REAL BROKER LLC - New
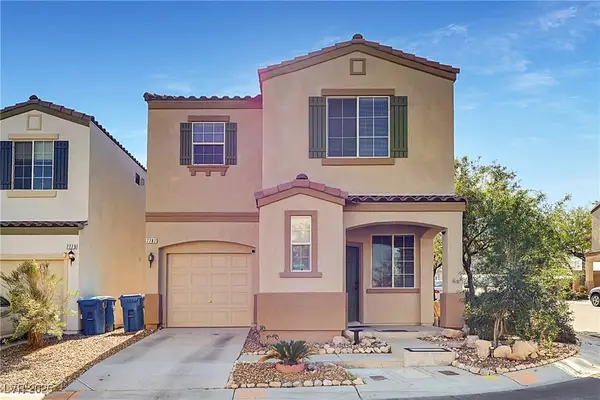 $410,000Active3 beds 3 baths1,443 sq. ft.
$410,000Active3 beds 3 baths1,443 sq. ft.7787 Hampton Cove Lane, Las Vegas, NV 89113
MLS# 2743224Listed by: STAR SPANGLED REALTY
