10286 Rio De Thule Lane, Las Vegas, NV 89135
Local realty services provided by:Better Homes and Gardens Real Estate Universal
Listed by: lorena s. petersennicachick1@gmail.com
Office: realty one group, inc
MLS#:2733906
Source:GLVAR
Price summary
- Price:$1,500,000
- Price per sq. ft.:$466.27
- Monthly HOA dues:$331
About this home
Price improved to sell! Don't miss the opportunity to own a piece of the Las Vegas paradise. Located in Siena, 55+, an age-restricted community in Summerlin. The location and outstanding views make this property extremely desirable. A beautiful and meticulously kept golf course property, located near the 13th green, and set back enough to admire the views of the Spring and Red Rock Mountains. This home features 3217 sq ft, one of the largest models, built by Sun Colony, a home developer in Summerlin. This open-concept model 8120 offers views from all rear windows, showcasing the golf course and beyond. It has three bedrooms, three full baths, including a separate casita with wood flooring, a den/office, a powder room, a formal dining room, a sunroom/living room, and a formal living room. All window coverings throughout, a skylight over the kitchen area, custom closets in the primary bedroom, and much more! It is a must-see!
Contact an agent
Home facts
- Year built:2005
- Listing ID #:2733906
- Added:57 day(s) ago
- Updated:January 12, 2026 at 01:09 AM
Rooms and interior
- Bedrooms:3
- Total bathrooms:4
- Full bathrooms:3
- Half bathrooms:1
- Living area:3,217 sq. ft.
Heating and cooling
- Cooling:Central Air, Electric
- Heating:Central, Gas, High Efficiency, Zoned
Structure and exterior
- Roof:Tile
- Year built:2005
- Building area:3,217 sq. ft.
- Lot area:0.21 Acres
Schools
- High school:Durango
- Middle school:Fertitta Frank & Victoria
- Elementary school:Goolsby, Judy & John,Goolsby, Judy & John
Utilities
- Water:Public
Finances and disclosures
- Price:$1,500,000
- Price per sq. ft.:$466.27
- Tax amount:$6,009
New listings near 10286 Rio De Thule Lane
- New
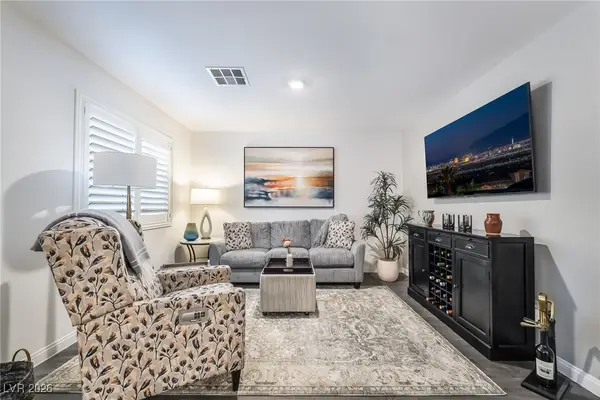 $379,900Active3 beds 3 baths1,533 sq. ft.
$379,900Active3 beds 3 baths1,533 sq. ft.12235 Glass Desert Road #2, Las Vegas, NV 89183
MLS# 2746974Listed by: HUNTINGTON & ELLIS, A REAL EST - New
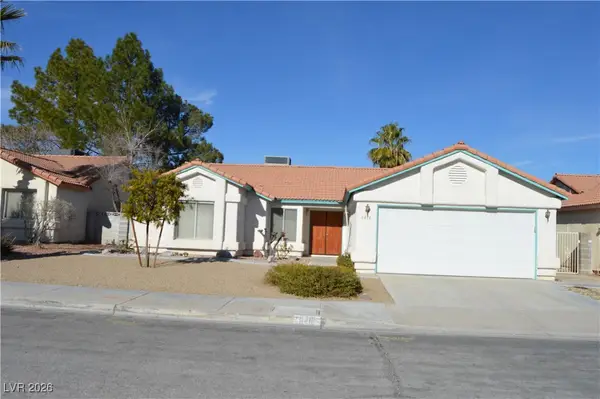 $410,000Active3 beds 2 baths1,424 sq. ft.
$410,000Active3 beds 2 baths1,424 sq. ft.6416 Old Colonial Way, Las Vegas, NV 89108
MLS# 2747078Listed by: NEW CENTURY PROPERTIES - New
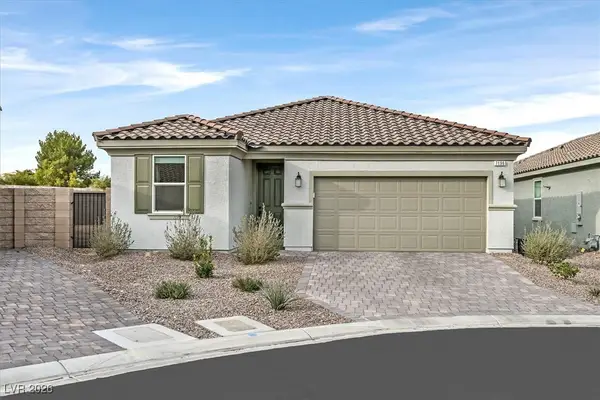 $699,900Active3 beds 3 baths1,902 sq. ft.
$699,900Active3 beds 3 baths1,902 sq. ft.7196 Deer Cove Court, Las Vegas, NV 89113
MLS# 2745367Listed by: BHHS NEVADA PROPERTIES - New
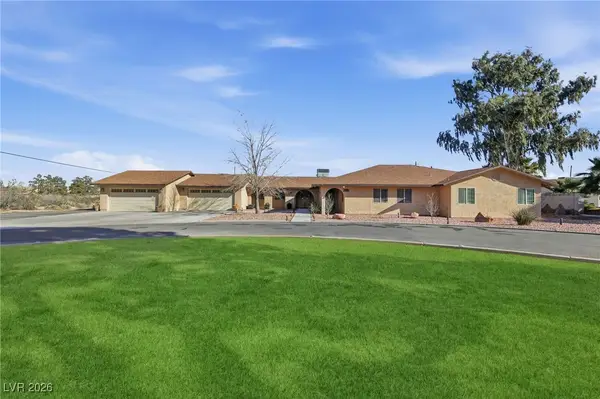 $1,099,000Active4 beds 3 baths2,973 sq. ft.
$1,099,000Active4 beds 3 baths2,973 sq. ft.8564 Placid Street, Las Vegas, NV 89123
MLS# 2747025Listed by: LG REALTY & INVESTMENTS - New
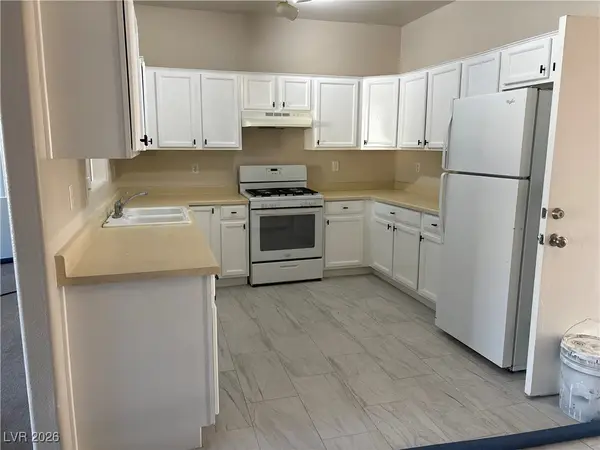 $425,000Active3 beds 3 baths1,857 sq. ft.
$425,000Active3 beds 3 baths1,857 sq. ft.5066 El Castano Avenue, Las Vegas, NV 89108
MLS# 2747046Listed by: KELLER WILLIAMS MARKETPLACE - Open Tue, 1 to 4pmNew
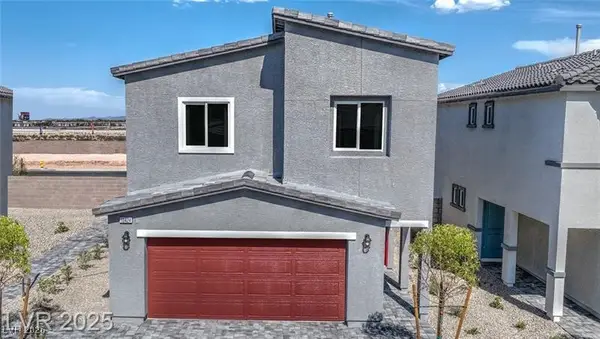 $484,110Active4 beds 3 baths1,795 sq. ft.
$484,110Active4 beds 3 baths1,795 sq. ft.10408 Ricordi Street #166, Las Vegas, NV 89141
MLS# 2747055Listed by: D R HORTON INC - New
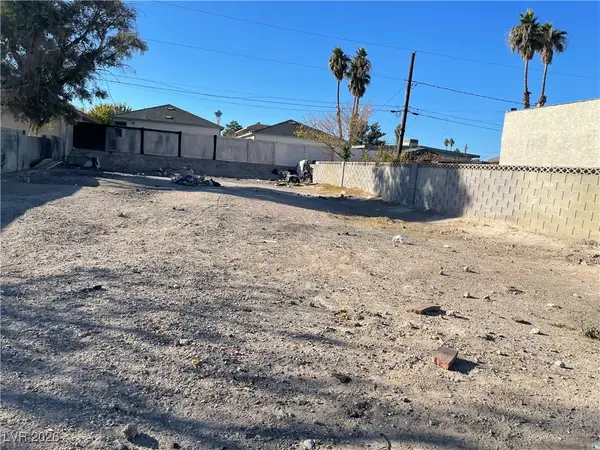 $99,900Active0.12 Acres
$99,900Active0.12 AcresAddress Withheld By Seller, Las Vegas, NV 89104
MLS# 2747059Listed by: REALTY ONE GROUP, INC - New
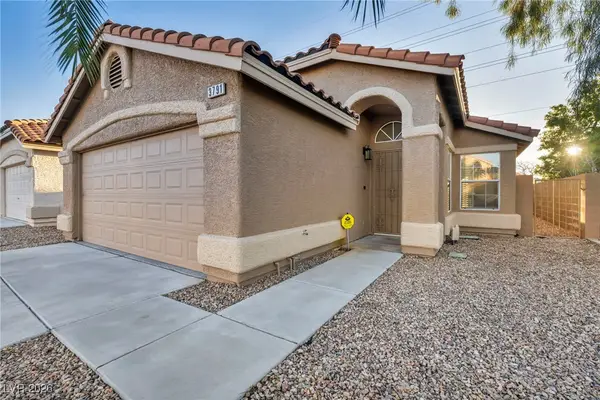 $399,900Active3 beds 2 baths1,296 sq. ft.
$399,900Active3 beds 2 baths1,296 sq. ft.3791 Bossa Nova Drive, Las Vegas, NV 89129
MLS# 2747060Listed by: HUNTINGTON & ELLIS, A REAL EST - New
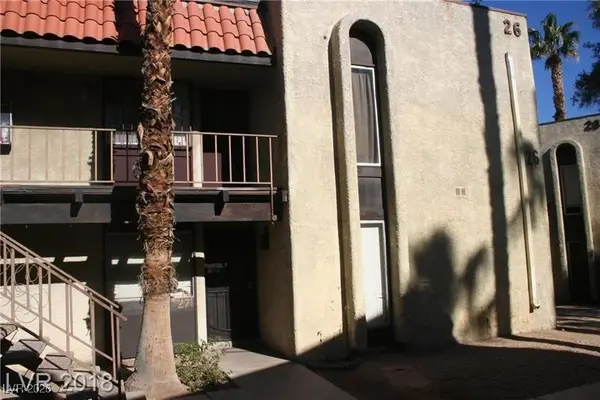 $142,000Active2 beds 1 baths863 sq. ft.
$142,000Active2 beds 1 baths863 sq. ft.1405 Vegas Valley Drive #271, Las Vegas, NV 89169
MLS# 2747063Listed by: OMNI -TERRA SOLUTIONS - New
 $450,000Active1.03 Acres
$450,000Active1.03 AcresW La Madre Way, Las Vegas, NV 89149
MLS# 2744433Listed by: REAL SIMPLE REAL ESTATE
