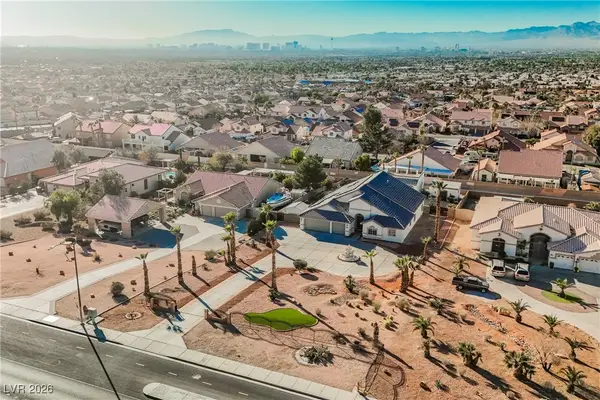10294 Bethel Mill Street, Las Vegas, NV 89183
Local realty services provided by:Better Homes and Gardens Real Estate Universal
Listed by: keymoar lopez(702) 219-0931
Office: united realty group
MLS#:2727936
Source:GLVAR
Price summary
- Price:$370,000
- Price per sq. ft.:$289.29
- Monthly HOA dues:$56
About this home
Beautiful Two-Story Corner Home!
Welcome to this bright and spacious residence featuring newer vinyl flooring upstairs and tile flooring downstairs. Elegant window shutters throughout the home.
The open-concept layout seamlessly connects the kitchen and great room—perfect for entertaining or relaxing. The kitchen includes a built-in microwave, stove, and dishwasher, with sliding doors that open to a private concrete patio and yard area for outdoor enjoyment.
Upstairs, you’ll find two bedrooms plus a versatile loft—ideal for a home office, playroom, or additional living space. The spacious primary suite offers a walk-in closet and ceiling fan for year-round comfort.
Additional highlights include a one-car attached garage and low HOA fees that cover front yard desert landscaping. Conveniently located near guest parking and community amenities, this move-in-ready home offers the perfect blend of comfort, style, and value.
Contact an agent
Home facts
- Year built:2002
- Listing ID #:2727936
- Added:91 day(s) ago
- Updated:December 24, 2025 at 11:59 AM
Rooms and interior
- Bedrooms:2
- Total bathrooms:2
- Full bathrooms:1
- Half bathrooms:1
- Living area:1,279 sq. ft.
Heating and cooling
- Cooling:Central Air, Gas
- Heating:Central, Gas
Structure and exterior
- Roof:Tile
- Year built:2002
- Building area:1,279 sq. ft.
- Lot area:0.1 Acres
Schools
- High school:Liberty
- Middle school:Silvestri
- Elementary school:Hummell, John R.,Hummell, John R.
Utilities
- Water:Public
Finances and disclosures
- Price:$370,000
- Price per sq. ft.:$289.29
- Tax amount:$1,077
New listings near 10294 Bethel Mill Street
- New
 $546,000Active2 beds 2 baths1,405 sq. ft.
$546,000Active2 beds 2 baths1,405 sq. ft.222 Karen Avenue #1802, Las Vegas, NV 89109
MLS# 2741976Listed by: EVOLVE REALTY - Open Sun, 12:30 to 3:30pmNew
 $423,000Active4 beds 4 baths2,194 sq. ft.
$423,000Active4 beds 4 baths2,194 sq. ft.3546 Reserve Court, Las Vegas, NV 89129
MLS# 2748192Listed by: REAL BROKER LLC - New
 $5,800,000Active0.71 Acres
$5,800,000Active0.71 Acres22 Skyfall Point Drive, Las Vegas, NV 89138
MLS# 2748319Listed by: SERHANT - New
 $245,000Active3 beds 2 baths1,190 sq. ft.
$245,000Active3 beds 2 baths1,190 sq. ft.3055 Key Largo Drive #101, Las Vegas, NV 89120
MLS# 2748374Listed by: BELLA VEGAS HOMES REALTY - New
 $425,175Active3 beds 2 baths1,248 sq. ft.
$425,175Active3 beds 2 baths1,248 sq. ft.5710 Whimsical Street, Las Vegas, NV 89148
MLS# 2748541Listed by: REALTY ONE GROUP, INC - New
 $390,000Active3 beds 3 baths1,547 sq. ft.
$390,000Active3 beds 3 baths1,547 sq. ft.10504 El Cerrito Chico Street, Las Vegas, NV 89179
MLS# 2748544Listed by: HUNTINGTON & ELLIS, A REAL EST - New
 $949,900Active5 beds 4 baths2,956 sq. ft.
$949,900Active5 beds 4 baths2,956 sq. ft.1259 N Hollywood Boulevard, Las Vegas, NV 89110
MLS# 2745605Listed by: RUSTIC PROPERTIES - New
 $199,000Active2 beds 2 baths970 sq. ft.
$199,000Active2 beds 2 baths970 sq. ft.5320 Portavilla Court #101, Las Vegas, NV 89122
MLS# 2746744Listed by: SIMPLY VEGAS - New
 $619,000Active4 beds 3 baths3,094 sq. ft.
$619,000Active4 beds 3 baths3,094 sq. ft.1411 Covelo Court, Las Vegas, NV 89146
MLS# 2748375Listed by: SIMPLY VEGAS - New
 $265,000Active3 beds 2 baths1,248 sq. ft.
$265,000Active3 beds 2 baths1,248 sq. ft.3660 Gulf Shores Drive, Las Vegas, NV 89122
MLS# 2748482Listed by: SIMPLIHOM
