10300 Wellside Hill Avenue, Las Vegas, NV 89145
Local realty services provided by:Better Homes and Gardens Real Estate Universal
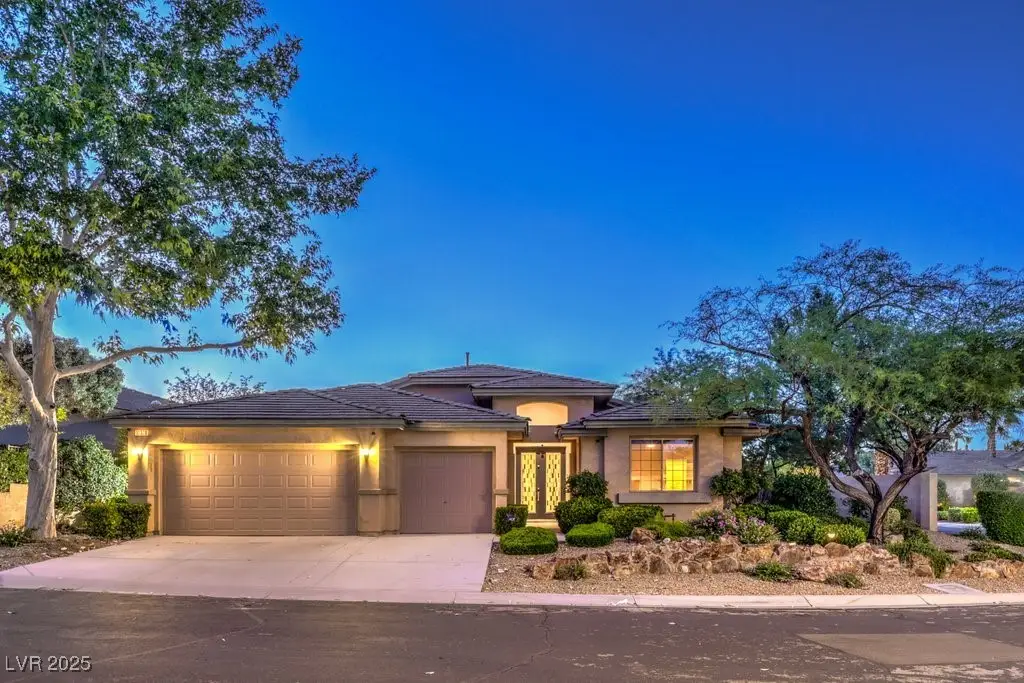
Listed by:heidi winston702-360-2030
Office:re/max central
MLS#:2692177
Source:GLVAR
Sorry, we are unable to map this address
Price summary
- Price:$900,000
- Monthly HOA dues:$65
About this home
RARE Summerlin Stunner! This beautiful, centrally located Summerlin home is exactly what you have been looking for. This is a single-story home, with a pool, hot-tub, and an amazing waterfall feature that anchors the backyard oasis. The home has a den, a formal dining room, a 3 car garage, 3 bathrooms and 3 bedrooms, including an ensuite perfect for guests or residents who need a bit more seclusion. With an over 10,000 sqft corner lot, the property features a high wall, mature landscaping, and the previously mentioned oasis pool. This is all within the confines of a gated community in Summerlin North. Easy access to the walking trails and over 3 parks nearby. There is no SID, no Lot Premium and no Waiting! Why build and wait, when you can be enjoying this home tomorrow? Call to schedule your private tour today!
Contact an agent
Home facts
- Year built:1999
- Listing Id #:2692177
- Added:69 day(s) ago
- Updated:August 21, 2025 at 09:41 PM
Rooms and interior
- Bedrooms:3
- Total bathrooms:3
- Full bathrooms:3
Heating and cooling
- Cooling:Central Air, Electric
- Heating:Central, Gas, Multiple Heating Units
Structure and exterior
- Roof:Pitched, Tile
- Year built:1999
Schools
- High school:Palo Verde
- Middle school:Rogich Sig
- Elementary school:Bonner, John W.,Bonner, John W.
Utilities
- Water:Public
Finances and disclosures
- Price:$900,000
- Tax amount:$5,489
New listings near 10300 Wellside Hill Avenue
- New
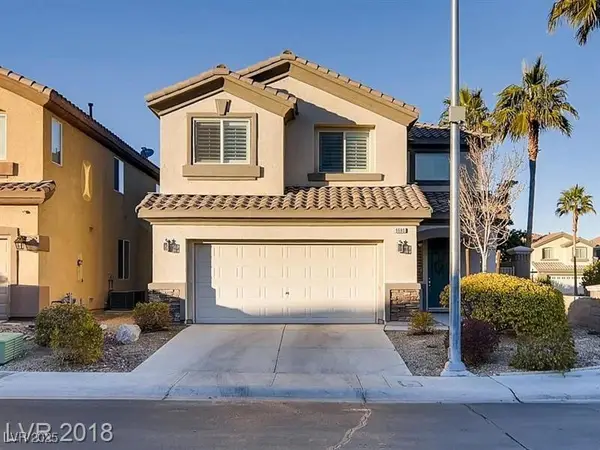 $500,000Active3 beds 3 baths1,965 sq. ft.
$500,000Active3 beds 3 baths1,965 sq. ft.9680 Waukegan Avenue, Las Vegas, NV 89148
MLS# 2709593Listed by: REALTY ONE GROUP, INC - New
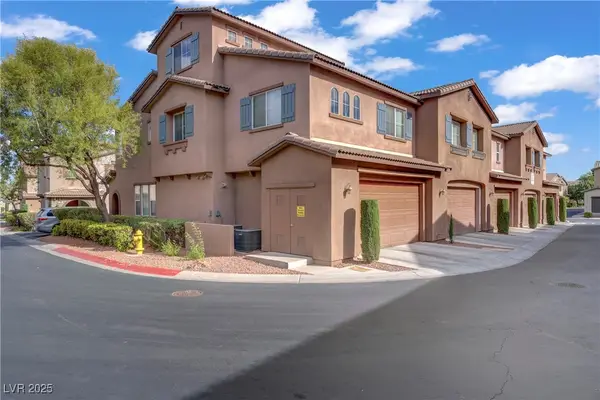 $490,000Active5 beds 3 baths1,967 sq. ft.
$490,000Active5 beds 3 baths1,967 sq. ft.11428 Belmont Lake Drive #101, Las Vegas, NV 89135
MLS# 2709942Listed by: REDFIN - New
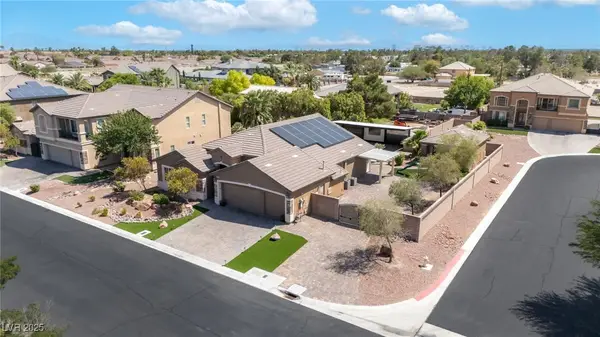 $899,999Active5 beds 4 baths2,472 sq. ft.
$899,999Active5 beds 4 baths2,472 sq. ft.5829 Christine Falls Avenue, Las Vegas, NV 89130
MLS# 2711451Listed by: HUNTINGTON & ELLIS, A REAL EST - New
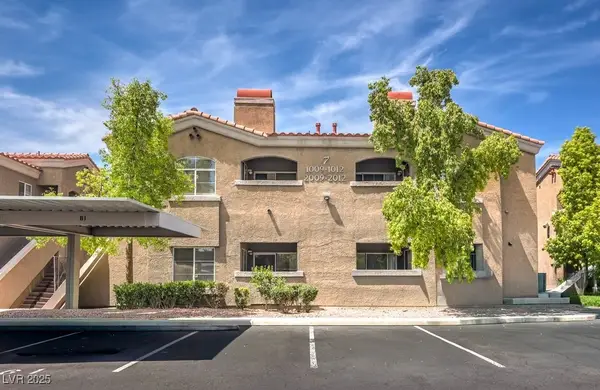 $172,500Active1 beds 1 baths870 sq. ft.
$172,500Active1 beds 1 baths870 sq. ft.5525 W Flamingo Road #1009, Las Vegas, NV 89103
MLS# 2711606Listed by: HUNTINGTON & ELLIS, A REAL EST - New
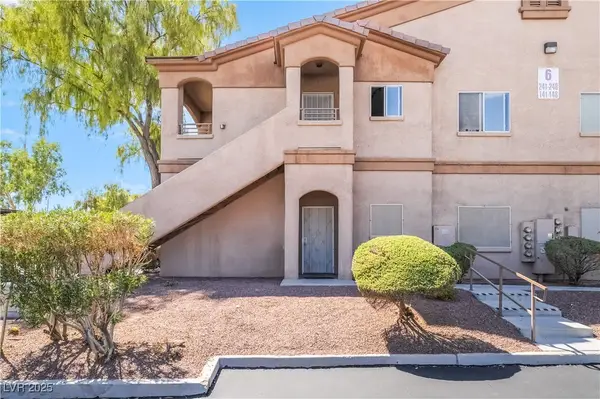 $210,000Active2 beds 2 baths896 sq. ft.
$210,000Active2 beds 2 baths896 sq. ft.5751 E Hacienda Avenue #244, Las Vegas, NV 89122
MLS# 2711765Listed by: UNITED REALTY GROUP - New
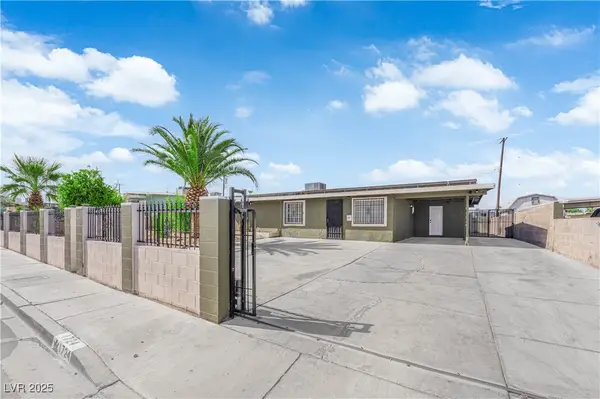 $475,000Active4 beds 3 baths1,178 sq. ft.
$475,000Active4 beds 3 baths1,178 sq. ft.1724 Palora Avenue, Las Vegas, NV 89169
MLS# 2711807Listed by: AT YOUR SERVICE REALTY - New
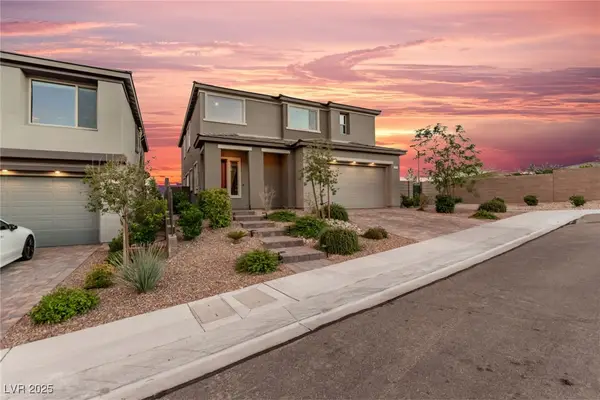 $1,600,000Active5 beds 4 baths3,089 sq. ft.
$1,600,000Active5 beds 4 baths3,089 sq. ft.12619 Huckleberry Oak Avenue, Las Vegas, NV 89138
MLS# 2711844Listed by: REAL BROKER LLC - New
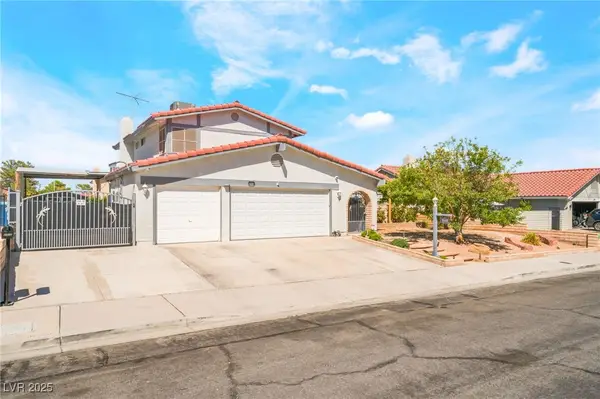 $650,000Active4 beds 3 baths2,172 sq. ft.
$650,000Active4 beds 3 baths2,172 sq. ft.8908 Dio Guardi Drive, Las Vegas, NV 89117
MLS# 2711915Listed by: SIGNATURE REAL ESTATE GROUP - New
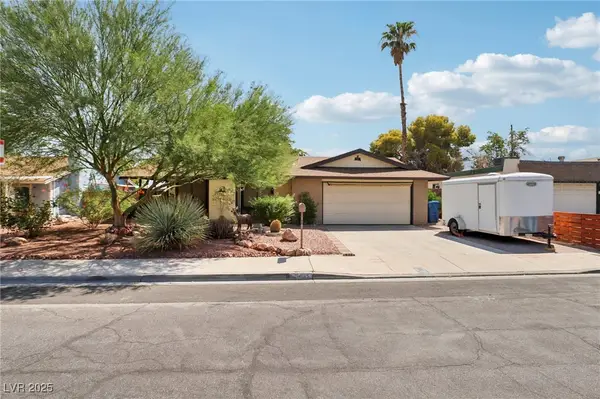 $399,900Active4 beds 2 baths1,456 sq. ft.
$399,900Active4 beds 2 baths1,456 sq. ft.705 Northstar Street, Las Vegas, NV 89107
MLS# 2712134Listed by: SIGNATURE REAL ESTATE GROUP - New
 $349,900Active3 beds 3 baths1,419 sq. ft.
$349,900Active3 beds 3 baths1,419 sq. ft.10529 Blanca Peak Avenue, Las Vegas, NV 89129
MLS# 2712161Listed by: BLUEPRINT REAL ESTATE SERVICES

