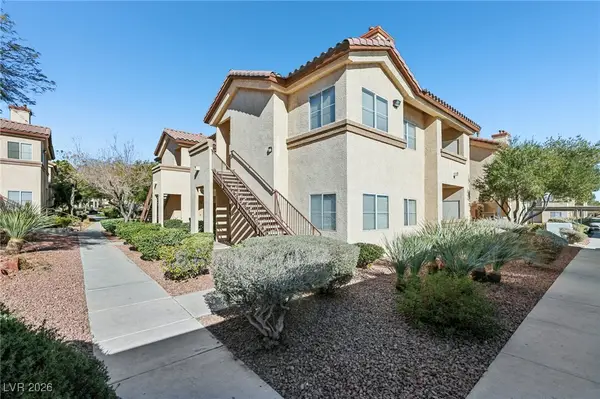10314 Apache Blue Avenue, Las Vegas, NV 89135
Local realty services provided by:Better Homes and Gardens Real Estate Universal
Listed by: trang t. hooser(702) 324-2063
Office: coldwell banker premier
MLS#:2709633
Source:GLVAR
Price summary
- Price:$1,171,000
- Price per sq. ft.:$374.48
- Monthly HOA dues:$65
About this home
Discover premier luxury in the heart of Summerlin Las Vegas. This stunning residence showcases an open-concept great room with soaring ceilings, flowing into a gourmet kitchen centered by a quartz island and stainless steel-grade appliances. Through disappearing glass doors, the living space extends to a private backyard oasis and front courtyard creating the ultimate indoor-outdoor entertaining experience. The main-level primary suite is a true sanctuary, featuring a spa-like ensuite bath and spacious walk-in closet. Added flexibility is found in the dedicated home office or versatile upstairs loft, perfect for modern living. Situated moments from the vibrant energy of Downtown Summerlin and the majestic beauty of Red Rock Canyon, this home offers an unparalleled lifestyle. This is a unique property feature park, 4 Pickleball courts, children playground and walking trails steps from front gate. A total package for a family... Contact us for your private showing today.
Contact an agent
Home facts
- Year built:2017
- Listing ID #:2709633
- Added:151 day(s) ago
- Updated:December 24, 2025 at 11:49 AM
Rooms and interior
- Bedrooms:4
- Total bathrooms:4
- Full bathrooms:3
- Living area:3,127 sq. ft.
Heating and cooling
- Cooling:Central Air, Electric
- Heating:Central, Gas
Structure and exterior
- Roof:Tile
- Year built:2017
- Building area:3,127 sq. ft.
- Lot area:0.16 Acres
Schools
- High school:Sierra Vista High
- Middle school:Faiss, Wilbur & Theresa
- Elementary school:Shelley, Berkley,Shelley, Berkley
Utilities
- Water:Public
Finances and disclosures
- Price:$1,171,000
- Price per sq. ft.:$374.48
- Tax amount:$8,732
New listings near 10314 Apache Blue Avenue
 $275,000Pending0.06 Acres
$275,000Pending0.06 Acres8175 Arville Street #248, Las Vegas, NV 89139
MLS# 2749393Listed by: LVM REALTY- New
 $469,000Active3 beds 3 baths1,726 sq. ft.
$469,000Active3 beds 3 baths1,726 sq. ft.9804 Olivia Edge Street, Las Vegas, NV 89143
MLS# 2748318Listed by: SERHANT - New
 $145,000Active0.46 Acres
$145,000Active0.46 Acres593 Sari Drive, Las Vegas, NV 89110
MLS# 2748382Listed by: SIGNATURE REAL ESTATE GROUP - New
 $1,400,000Active6 beds 4 baths3,571 sq. ft.
$1,400,000Active6 beds 4 baths3,571 sq. ft.7770 Edna Avenue, Las Vegas, NV 89117
MLS# 2749006Listed by: ESSEX REALTY - New
 $550,000Active2 beds 2 baths1,111 sq. ft.
$550,000Active2 beds 2 baths1,111 sq. ft.4471 Dean Martin Drive #3904, Las Vegas, NV 89103
MLS# 2749368Listed by: LUXURY REAL ESTATE ADVISORS - New
 $484,995Active3 beds 3 baths1,653 sq. ft.
$484,995Active3 beds 3 baths1,653 sq. ft.7641 Sea Cliff Way, Las Vegas, NV 89128
MLS# 2749380Listed by: INFINITY BROKERAGE - New
 $13,500,000Active3 beds 4 baths2,477 sq. ft.
$13,500,000Active3 beds 4 baths2,477 sq. ft.11665 Summit Club Drive #306, Las Vegas, NV 89135
MLS# 2749389Listed by: SUMMIT CLUB REALTY, LLC - New
 $529,888Active2 beds 2 baths1,100 sq. ft.
$529,888Active2 beds 2 baths1,100 sq. ft.2700 Las Vegas Boulevard #1804, Las Vegas, NV 89109
MLS# 2749402Listed by: THE AGENCY LAS VEGAS - New
 $275,000Active3 beds 2 baths1,090 sq. ft.
$275,000Active3 beds 2 baths1,090 sq. ft.8501 W University Avenue #1040, Las Vegas, NV 89147
MLS# 2746963Listed by: WINDERMERE EXCELLENCE - New
 $450,000Active3 beds 3 baths1,592 sq. ft.
$450,000Active3 beds 3 baths1,592 sq. ft.10026 W Meranto Avenue, Las Vegas, NV 89178
MLS# 2748156Listed by: IMPRESS REALTY LLC
