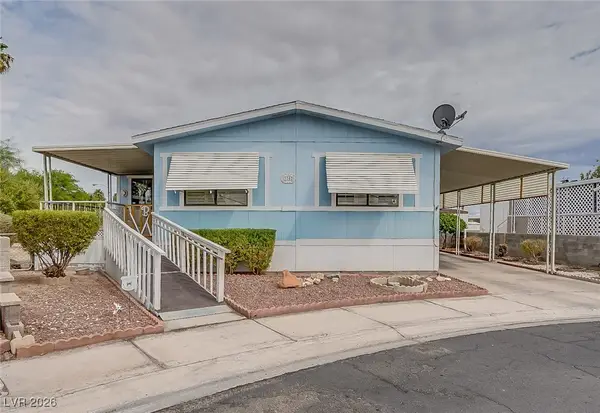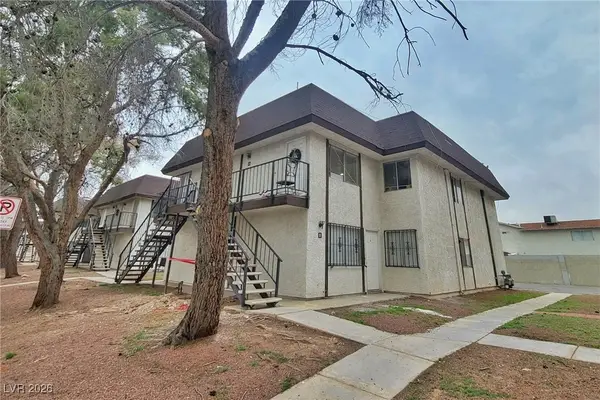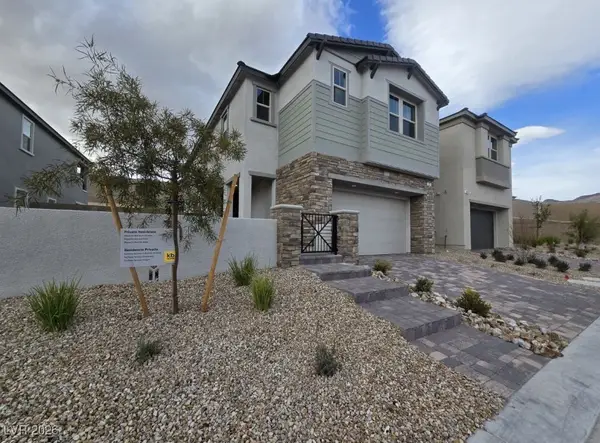10372 Abisso Drive, Las Vegas, NV 89135
Local realty services provided by:Better Homes and Gardens Real Estate Universal
Listed by: joan m. kilton(702) 372-8540
Office: keller williams realty las veg
MLS#:2736391
Source:GLVAR
Price summary
- Price:$650,000
- Price per sq. ft.:$313.1
- Monthly HOA dues:$315
About this home
Do you want to live in Siena w/all of there wonderful amenities & location?Take advantage of this home as it is the Original owner & has been well maintained!The kitchen has to die for counter,cabinet & seating space.It is perfect for entertaining.Enjoy your morning coffee at your kitchen table or at the breakfast bar.A separate dining room is open to the kitchen for a more formal space.The kitchen has granite counters w/a full backsplash,black appliances,recessed lighting & ceramic floors.Bring the groceries in from the garage thru the laundry room w/upper & lower cabinets plus a utility sink.The large living space w/surround sound is open to the dining area & breakfast bar to enjoy your guests.French door off the dining room open to the low maintenance backyard w/covered patio.The primary bedroom is generous in size & separate from the others.The primary bath has dual sinks,a separate shower & soaking tub.The secondary bedrooms are nice in size.New A/C last year the other 5yrs ago
Contact an agent
Home facts
- Year built:2003
- Listing ID #:2736391
- Added:44 day(s) ago
- Updated:January 07, 2026 at 06:47 PM
Rooms and interior
- Bedrooms:3
- Total bathrooms:2
- Full bathrooms:1
- Living area:2,076 sq. ft.
Heating and cooling
- Cooling:Central Air, Electric
- Heating:Central, Electric
Structure and exterior
- Roof:Tile
- Year built:2003
- Building area:2,076 sq. ft.
- Lot area:0.15 Acres
Schools
- High school:Durango
- Middle school:Fertitta Frank & Victoria
- Elementary school:Abston, Sandra B,Abston, Sandra B
Utilities
- Water:Public
Finances and disclosures
- Price:$650,000
- Price per sq. ft.:$313.1
- Tax amount:$3,489
New listings near 10372 Abisso Drive
- New
 $786,000Active4 beds 4 baths2,662 sq. ft.
$786,000Active4 beds 4 baths2,662 sq. ft.9805 Yellow Shadow Avenue, Las Vegas, NV 89149
MLS# 2745394Listed by: SIGNATURE REAL ESTATE GROUP - New
 $2,999,000Active4 beds 5 baths4,146 sq. ft.
$2,999,000Active4 beds 5 baths4,146 sq. ft.10958 Horizon Ledge Avenue, Las Vegas, NV 89135
MLS# 2745532Listed by: BHHS NEVADA PROPERTIES - New
 $225,000Active3 beds 2 baths1,424 sq. ft.
$225,000Active3 beds 2 baths1,424 sq. ft.3302 Haleakala Drive, Las Vegas, NV 89122
MLS# 2745613Listed by: BHHS NEVADA PROPERTIES - New
 $169,000Active2 beds 1 baths902 sq. ft.
$169,000Active2 beds 1 baths902 sq. ft.4264 Tara Avenue #2, Las Vegas, NV 89102
MLS# 2745631Listed by: NEVADA REAL ESTATE CORP - New
 $165,000Active2 beds 2 baths922 sq. ft.
$165,000Active2 beds 2 baths922 sq. ft.3262 Jericho Street #B, Las Vegas, NV 89102
MLS# 2745671Listed by: NEVADA REAL ESTATE CORP - New
 $814,589Active4 beds 4 baths2,466 sq. ft.
$814,589Active4 beds 4 baths2,466 sq. ft.655 La Vista Acres Lane, Las Vegas, NV 89138
MLS# 2745770Listed by: KB HOME NEVADA INC - New
 $649,900Active3 beds 3 baths2,401 sq. ft.
$649,900Active3 beds 3 baths2,401 sq. ft.7606 Grove Acre Court, Las Vegas, NV 89131
MLS# 2745821Listed by: WEDGEWOOD HOMES REALTY, LLC - New
 $813,240Active3 beds 3 baths2,324 sq. ft.
$813,240Active3 beds 3 baths2,324 sq. ft.424 Vigo Port Street, Las Vegas, NV 89138
MLS# 2745791Listed by: HUNTINGTON & ELLIS, A REAL EST - New
 $1,149,999Active5 beds 5 baths6,087 sq. ft.
$1,149,999Active5 beds 5 baths6,087 sq. ft.9046 Barium Rock Avenue, Las Vegas, NV 89143
MLS# 2744978Listed by: LIFE REALTY DISTRICT - New
 $440,000Active3 beds 2 baths1,630 sq. ft.
$440,000Active3 beds 2 baths1,630 sq. ft.4433 Rockaway Beach Street, Las Vegas, NV 89129
MLS# 2745784Listed by: SIGNATURE REAL ESTATE GROUP
