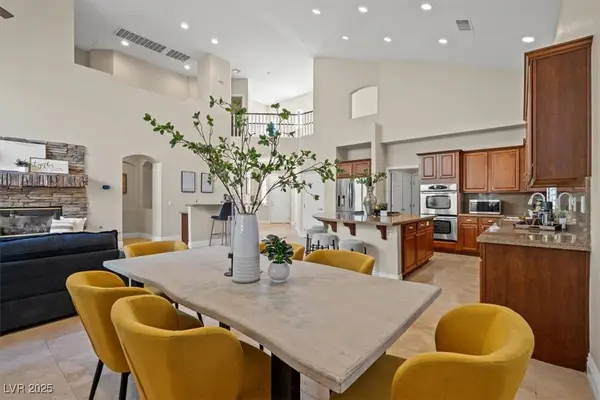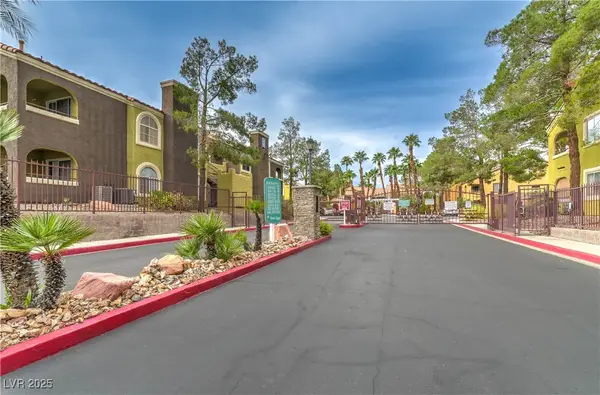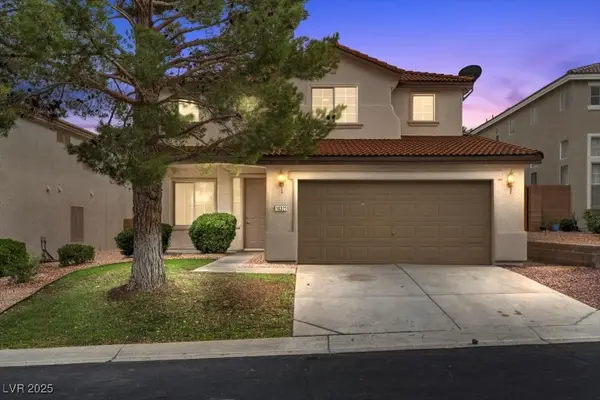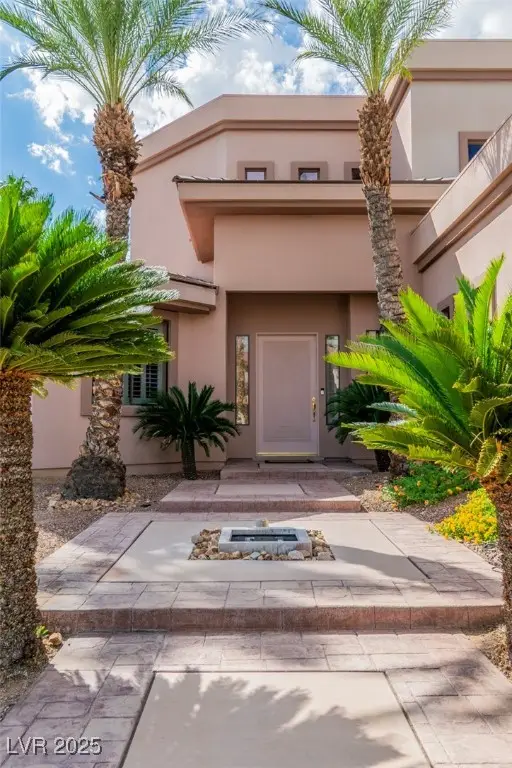10375 Pescado Lane, Las Vegas, NV 89135
Local realty services provided by:Better Homes and Gardens Real Estate Universal
Listed by:sonya haggerty(702) 373-8303
Office:homesmart encore
MLS#:2704575
Source:GLVAR
Price summary
- Price:$495,000
- Price per sq. ft.:$309.96
- Monthly HOA dues:$250
About this home
Resort-Style Living in the Heart of Summerlin South! Located in a prestigious gated Toll Brothers community, this 3-bed, 3-bath gem offers access to top-tier amenities: a sparkling pool, state-of-the-art fitness center, modern clubhouse, and a covered lounge perfect for relaxing or entertaining. Just minutes from Bishop Gorman, Downtown Summerlin, Red Rock Casino, and hiking at Red Rock Canyon, you’ll enjoy the perfect blend of luxury and convenience. Inside, the layout features upgraded tile flooring, fresh two-tone paint, and a gourmet kitchen with granite countertops, custom backsplash, stainless steel appliances, walk-in pantry, and water softener with RO system. The spacious primary suite includes dual sinks, a walk-in closet, and a glass-enclosed shower. Ceiling fans in every bedroom and an upstairs laundry room offer comfort and ease. With modern finishes and an unbeatable location, this is more than a home...it’s a lifestyle.
Contact an agent
Home facts
- Year built:2015
- Listing ID #:2704575
- Added:58 day(s) ago
- Updated:September 28, 2025 at 03:45 AM
Rooms and interior
- Bedrooms:3
- Total bathrooms:3
- Full bathrooms:1
- Half bathrooms:1
- Living area:1,597 sq. ft.
Heating and cooling
- Cooling:Central Air, Electric
- Heating:Central, Gas
Structure and exterior
- Roof:Tile
- Year built:2015
- Building area:1,597 sq. ft.
- Lot area:0.06 Acres
Schools
- High school:Durango
- Middle school:Fertitta Frank & Victoria
- Elementary school:Batterman, Kathy,Batterman, Kathy
Utilities
- Water:Public
Finances and disclosures
- Price:$495,000
- Price per sq. ft.:$309.96
- Tax amount:$4,049
New listings near 10375 Pescado Lane
- New
 $448,848Active3 beds 2 baths1,288 sq. ft.
$448,848Active3 beds 2 baths1,288 sq. ft.9186 Berstler Avenue, Las Vegas, NV 89148
MLS# 2719718Listed by: LOVE LAS VEGAS REALTY - New
 $834,999Active4 beds 3 baths2,790 sq. ft.
$834,999Active4 beds 3 baths2,790 sq. ft.858 La Sconsa Drive, Las Vegas, NV 89138
MLS# 2721927Listed by: REAL BROKER LLC - New
 $269,500Active2 beds 2 baths1,023 sq. ft.
$269,500Active2 beds 2 baths1,023 sq. ft.7950 W Flamingo Road #1085, Las Vegas, NV 89147
MLS# 2720567Listed by: RE/MAX RELIANCE - New
 $199,000Active-- beds 1 baths615 sq. ft.
$199,000Active-- beds 1 baths615 sq. ft.4381 W Flamingo Road #2919, Las Vegas, NV 89103
MLS# 2722334Listed by: REALTY ONE GROUP, INC - New
 $550,000Active2 beds 2 baths1,385 sq. ft.
$550,000Active2 beds 2 baths1,385 sq. ft.4575 Dean Martin Drive #806, Las Vegas, NV 89103
MLS# 2722716Listed by: THE AGENCY LAS VEGAS - New
 $525,000Active3 beds 3 baths1,930 sq. ft.
$525,000Active3 beds 3 baths1,930 sq. ft.10834 Hunters Green Avenue, Las Vegas, NV 89166
MLS# 2722745Listed by: REAL BROKER LLC - New
 $264,900Active2 beds 2 baths1,136 sq. ft.
$264,900Active2 beds 2 baths1,136 sq. ft.921 Sulphur Springs Lane #201, Las Vegas, NV 89128
MLS# 2722313Listed by: MAHSHEED REAL ESTATE LLC - New
 $309,900Active3 beds 2 baths1,181 sq. ft.
$309,900Active3 beds 2 baths1,181 sq. ft.4195 Story Rock Street, Las Vegas, NV 89115
MLS# 2722159Listed by: REALTY ONE GROUP, INC - New
 $500,000Active4 beds 3 baths2,276 sq. ft.
$500,000Active4 beds 3 baths2,276 sq. ft.10321 George Hart Court, Las Vegas, NV 89129
MLS# 2722298Listed by: BHHS NEVADA PROPERTIES - New
 $1,980,000Active4 beds 5 baths4,560 sq. ft.
$1,980,000Active4 beds 5 baths4,560 sq. ft.10005 Bow Ridge Court, Las Vegas, NV 89145
MLS# 2722667Listed by: LAS VEGAS REALTY GROUP
