10413 Rising Harbor Avenue, Las Vegas, NV 89129
Local realty services provided by:Better Homes and Gardens Real Estate Universal



10413 Rising Harbor Avenue,Las Vegas, NV 89129
$465,000
- 3 Beds
- 3 Baths
- 2,005 sq. ft.
- Single family
- Active
Listed by:christina cova-simmons(702) 340-2525
Office:huntington & ellis, a real est
MLS#:2694999
Source:GLVAR
Price summary
- Price:$465,000
- Price per sq. ft.:$231.92
- Monthly HOA dues:$42
About this home
Step into this meticulously maintained home through the etched glass entry door and be welcomed by soaring vaulted ceilings in the formal living room, complemented by neutral carpeting and updated 6-inch baseboards. The spacious family room boasts a custom-built entertainment center, seamlessly flowing into the kitchen. The kitchen offers an eat-in dining nook with stylish pendant lighting with 16x16 tile flooring. NEW white quartz countertops, updated grey cabinetry with modern hardware, and LG stainless steel appliances – all included! Upgraded stainless steel sink and faucet add the perfect finishing touch, along with a pantry. Step outside to a beautifully designed backyard with mature trees, artificial turf, and a covered patio. The spacious primary bedroom offers soaring vaulted ceilings, and the en-suite bath has dual sinks, a garden tub/shower, and large walk-in closet. Beds 2&3 are separated from the primary suite, featuring mirrored closets and ceiling fans. GATED only $42/m
Contact an agent
Home facts
- Year built:2003
- Listing Id #:2694999
- Added:55 day(s) ago
- Updated:August 15, 2025 at 03:42 AM
Rooms and interior
- Bedrooms:3
- Total bathrooms:3
- Full bathrooms:2
- Half bathrooms:1
- Living area:2,005 sq. ft.
Heating and cooling
- Cooling:Central Air, Electric
- Heating:Central, Gas
Structure and exterior
- Roof:Tile
- Year built:2003
- Building area:2,005 sq. ft.
- Lot area:0.09 Acres
Schools
- High school:Centennial
- Middle school:Leavitt Justice Myron E
- Elementary school:Conners, Eileen,Conners, Eileen
Utilities
- Water:Public
Finances and disclosures
- Price:$465,000
- Price per sq. ft.:$231.92
- Tax amount:$2,083
New listings near 10413 Rising Harbor Avenue
- New
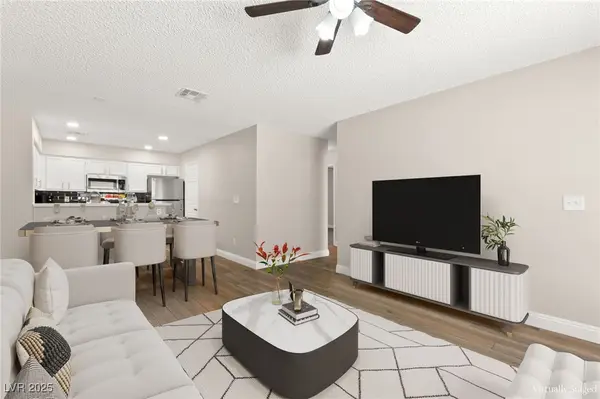 $230,000Active2 beds 2 baths900 sq. ft.
$230,000Active2 beds 2 baths900 sq. ft.2120 Willowbury Drive #A, Las Vegas, NV 89108
MLS# 2710751Listed by: HUNTINGTON & ELLIS, A REAL EST - New
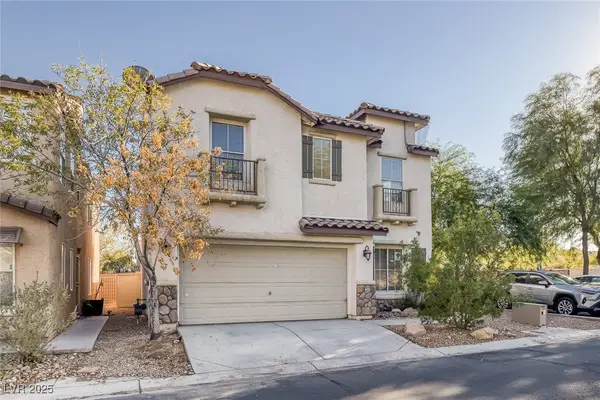 $399,500Active3 beds 3 baths1,367 sq. ft.
$399,500Active3 beds 3 baths1,367 sq. ft.5081 Pine Mountain Avenue, Las Vegas, NV 89139
MLS# 2711061Listed by: REALTY ONE GROUP, INC - New
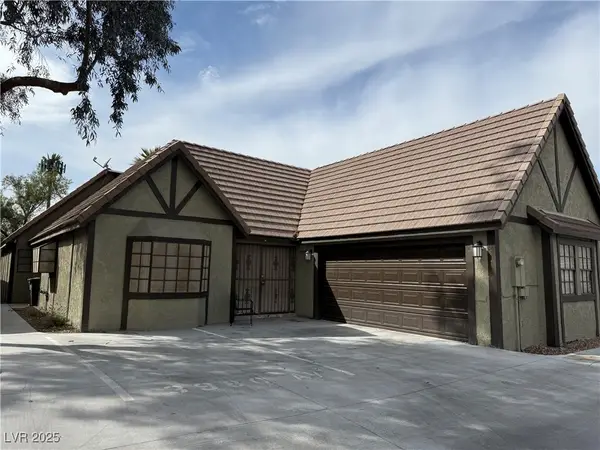 $343,000Active3 beds 2 baths2,082 sq. ft.
$343,000Active3 beds 2 baths2,082 sq. ft.3980 Avebury Place, Las Vegas, NV 89121
MLS# 2711107Listed by: SIGNATURE REAL ESTATE GROUP - New
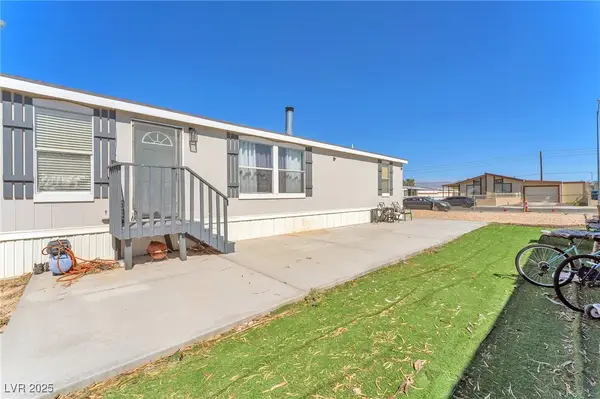 $325,000Active3 beds 2 baths1,456 sq. ft.
$325,000Active3 beds 2 baths1,456 sq. ft.6071 Big Bend Avenue, Las Vegas, NV 89156
MLS# 2707418Listed by: GK PROPERTIES - New
 $550,000Active4 beds 4 baths2,613 sq. ft.
$550,000Active4 beds 4 baths2,613 sq. ft.7537 Rainbow Spray Drive, Las Vegas, NV 89131
MLS# 2708349Listed by: GK PROPERTIES - New
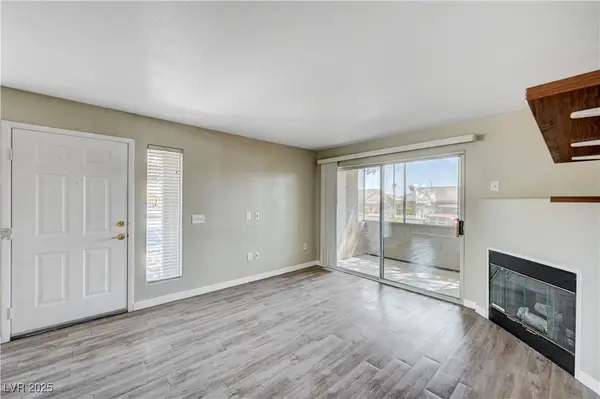 $222,000Active2 beds 2 baths1,029 sq. ft.
$222,000Active2 beds 2 baths1,029 sq. ft.5710 E Tropicana Avenue #1057, Las Vegas, NV 89122
MLS# 2710612Listed by: REAL BROKER LLC - New
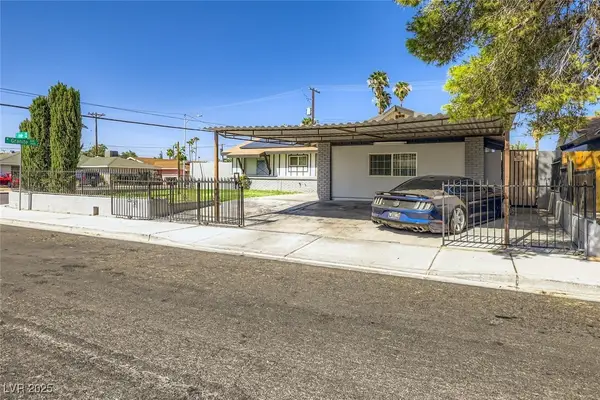 $410,000Active4 beds 3 baths1,707 sq. ft.
$410,000Active4 beds 3 baths1,707 sq. ft.35 Jade Circle, Las Vegas, NV 89106
MLS# 2710627Listed by: KELLER WILLIAMS MARKETPLACE - New
 $585,000Active5 beds 3 baths2,704 sq. ft.
$585,000Active5 beds 3 baths2,704 sq. ft.5449 Desert Spring Rd Road, Las Vegas, NV 89149
MLS# 2710223Listed by: REALTY ONE GROUP, INC - New
 $330,000Active3 beds 2 baths2,010 sq. ft.
$330,000Active3 beds 2 baths2,010 sq. ft.3471 One Nation Avenue, Las Vegas, NV 89121
MLS# 2711115Listed by: BHHS NEVADA PROPERTIES - New
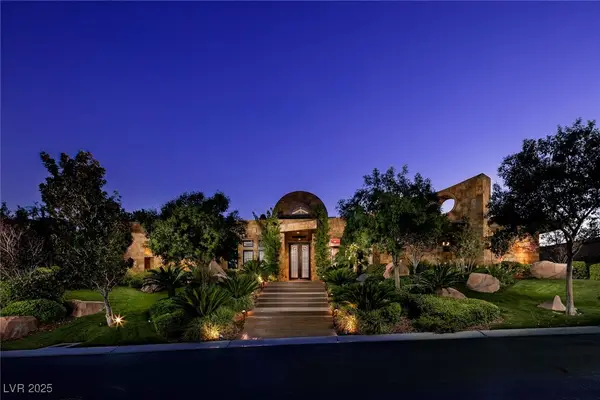 $7,995,000Active5 beds 6 baths8,397 sq. ft.
$7,995,000Active5 beds 6 baths8,397 sq. ft.15 Golden Sunray Lane, Las Vegas, NV 89135
MLS# 2710031Listed by: IS LUXURY

