10413 Willamette Place, Las Vegas, NV 89134
Local realty services provided by:Better Homes and Gardens Real Estate Universal
Listed by: lisa a. wilson(702) 497-2665
Office: simply vegas
MLS#:2711374
Source:GLVAR
Price summary
- Price:$585,000
- Price per sq. ft.:$317.42
- Monthly HOA dues:$208
About this home
Stunning Hancock Model – Immaculate Inside & Out! Bright & open floor plan. This beautifully upgraded home features 2 bedrooms plus a versatile office/den and a fully fenced backyard is a PLUS! City/strip & mountain views from the front yard. Inside, you'll find elegant porcelain plank tile, granite countertops, and refaced cabinetry. The chef’s kitchen is a dream, boasting high-end appliances including a top-of-the-line LG stainless steel smart refrigerator, double ovens, dishwasher, and a Wolf gas cooktop.
Additional upgrades include a remodeled primary bath offers multi head walk in shower, dual sinks with granite counters. Dual closets in Primary. Premium SpringWell water softener system. Enjoy outdoor living under the extended patio cover surrounded by professionally landscaped front and back yards.
Amenities include access to the Summit Restaurant, Starlight Theater, and Eagle Crest Golf Course. Close to Summerlin Parkway, the 215 & DTS. TURN KEY!!
Contact an agent
Home facts
- Year built:1996
- Listing ID #:2711374
- Added:138 day(s) ago
- Updated:January 06, 2026 at 06:47 PM
Rooms and interior
- Bedrooms:2
- Total bathrooms:2
- Full bathrooms:1
- Living area:1,843 sq. ft.
Heating and cooling
- Cooling:Central Air, Electric
- Heating:Central, Gas
Structure and exterior
- Roof:Pitched, Tile
- Year built:1996
- Building area:1,843 sq. ft.
- Lot area:0.17 Acres
Schools
- High school:Palo Verde
- Middle school:Becker
- Elementary school:Staton, Ethel W.,Staton, Ethel W.
Utilities
- Water:Public
Finances and disclosures
- Price:$585,000
- Price per sq. ft.:$317.42
- Tax amount:$2,875
New listings near 10413 Willamette Place
- New
 $630,000Active4 beds 3 baths2,283 sq. ft.
$630,000Active4 beds 3 baths2,283 sq. ft.9404 Water Flow Court, Las Vegas, NV 89134
MLS# 2738925Listed by: ERA BROKERS CONSOLIDATED - New
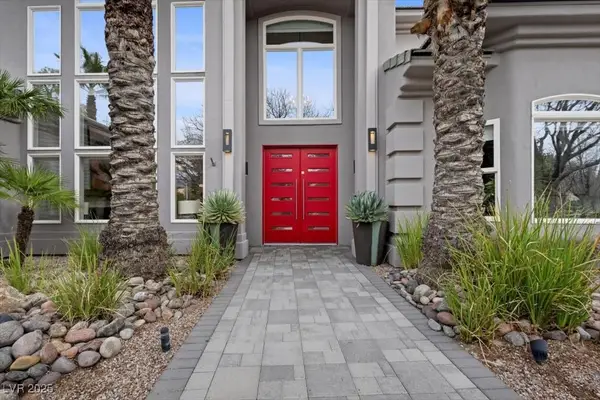 $2,480,000Active5 beds 6 baths4,828 sq. ft.
$2,480,000Active5 beds 6 baths4,828 sq. ft.9001 Night Owl Court, Las Vegas, NV 89134
MLS# 2740882Listed by: LVREAL - New
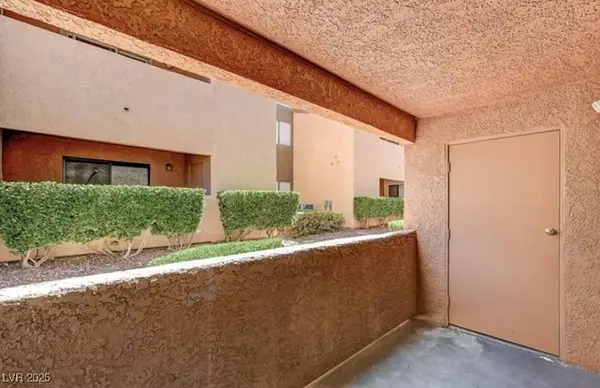 $215,000Active2 beds 2 baths1,074 sq. ft.
$215,000Active2 beds 2 baths1,074 sq. ft.3151 Soaring Gulls Drive #1129, Las Vegas, NV 89128
MLS# 2743173Listed by: WINDERMERE EXCELLENCE - New
 $574,888Active4 beds 4 baths2,897 sq. ft.
$574,888Active4 beds 4 baths2,897 sq. ft.8745 Sherwood Park Drive, Las Vegas, NV 89131
MLS# 2744221Listed by: WESTERN REALTY - New
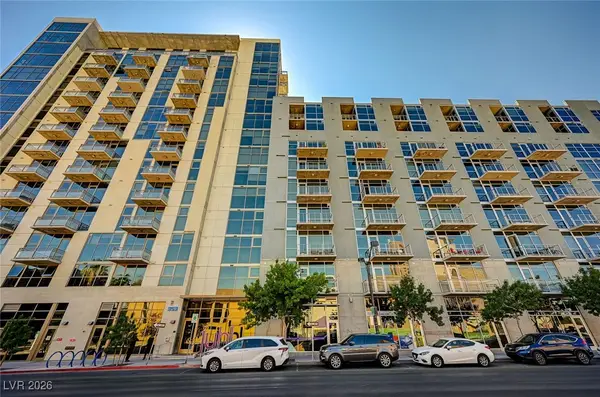 $385,000Active1 beds 2 baths984 sq. ft.
$385,000Active1 beds 2 baths984 sq. ft.353 E Bonneville Avenue #581, Las Vegas, NV 89101
MLS# 2745310Listed by: REALTY ONE GROUP, INC - New
 $775,000Active3 beds 2 baths2,677 sq. ft.
$775,000Active3 beds 2 baths2,677 sq. ft.8032 Wispy Sage Way, Las Vegas, NV 89149
MLS# 2745347Listed by: REALTY EXECUTIVES EXPERTS - New
 $429,900Active3 beds 3 baths1,880 sq. ft.
$429,900Active3 beds 3 baths1,880 sq. ft.3061 S Liberty Circle, Las Vegas, NV 89121
MLS# 2744965Listed by: CHANGE REAL ESTATE, LLC - New
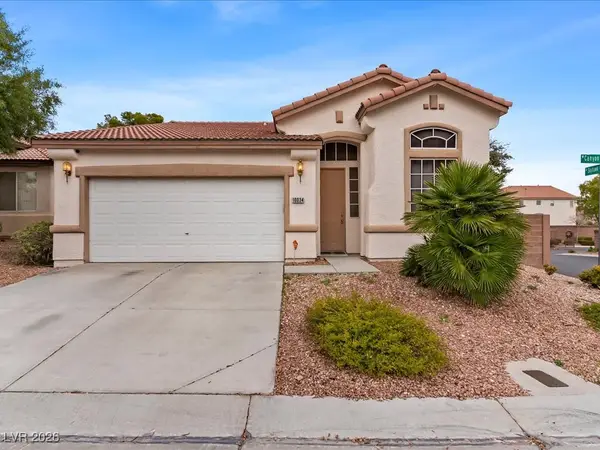 $485,000Active3 beds 2 baths1,654 sq. ft.
$485,000Active3 beds 2 baths1,654 sq. ft.10034 Canyon Dunes Avenue, Las Vegas, NV 89147
MLS# 2744904Listed by: KELLER WILLIAMS MARKETPLACE 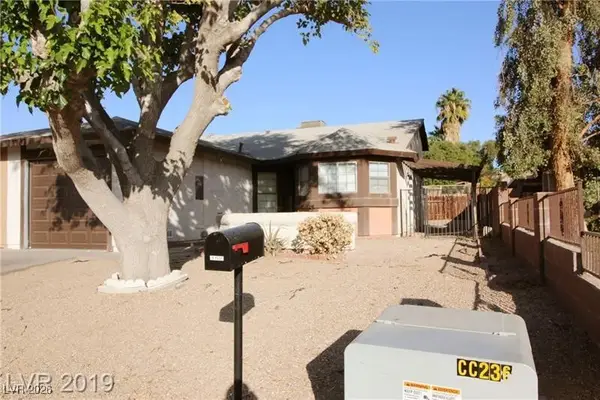 $270,000Pending3 beds 2 baths1,118 sq. ft.
$270,000Pending3 beds 2 baths1,118 sq. ft.152 Linn Lane, Las Vegas, NV 89110
MLS# 2744106Listed by: TORO REALTY- New
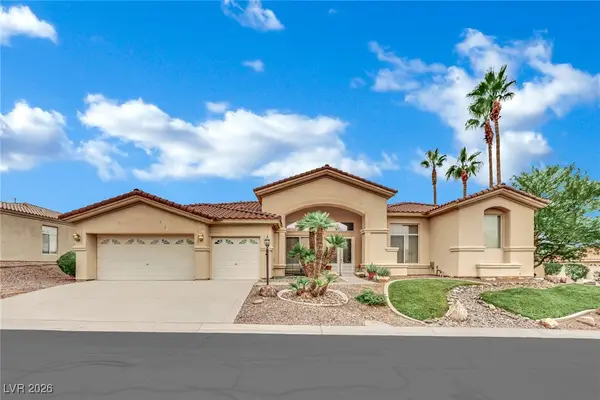 $650,000Active4 beds 3 baths3,737 sq. ft.
$650,000Active4 beds 3 baths3,737 sq. ft.6765 Hidden Heritage Court, Las Vegas, NV 89110
MLS# 2744758Listed by: JMG REAL ESTATE
