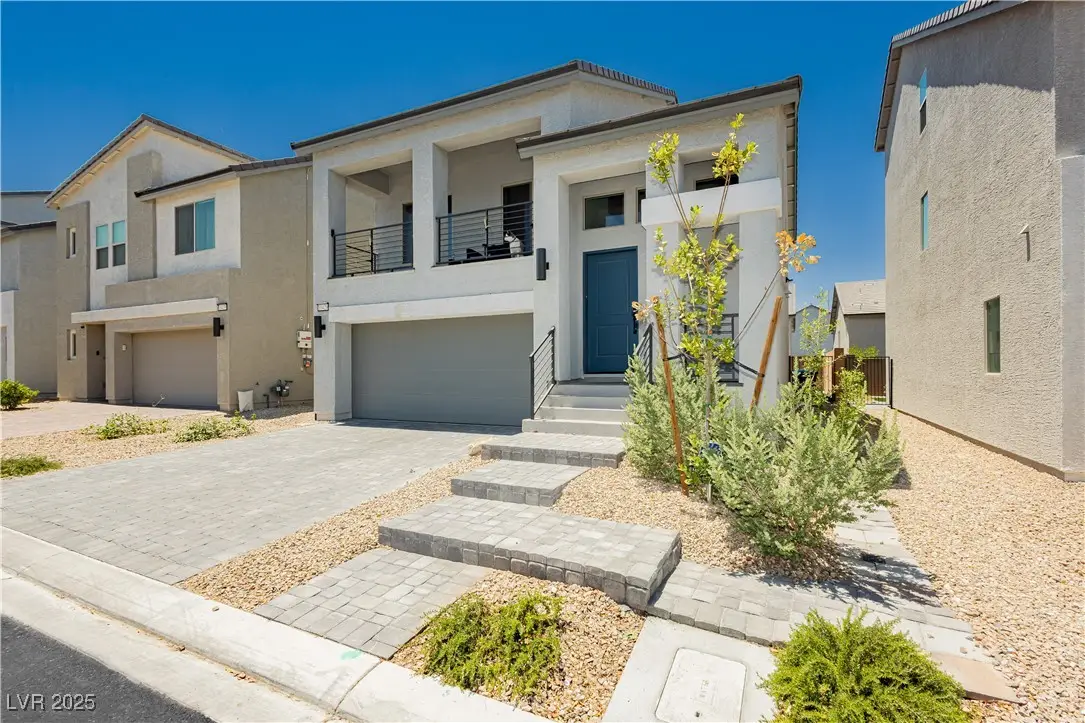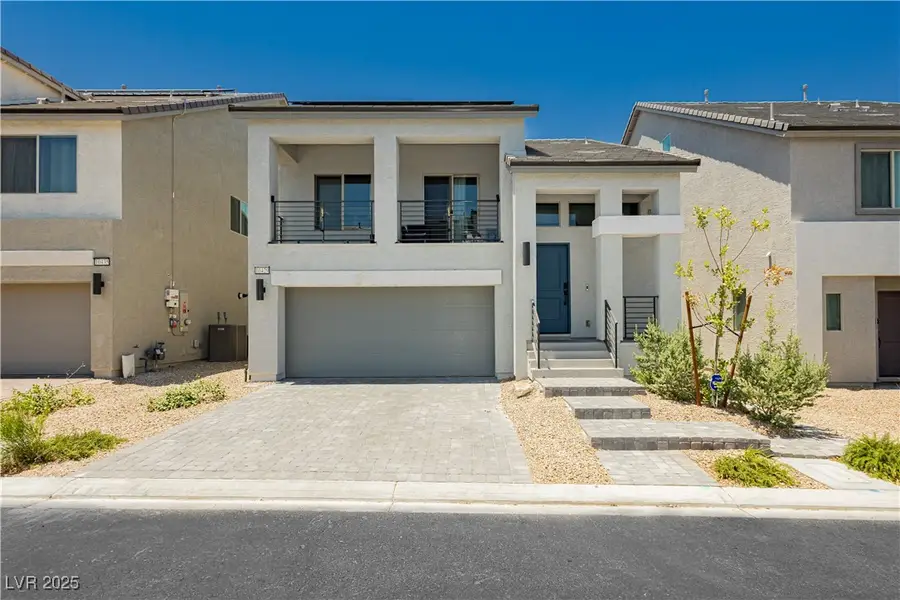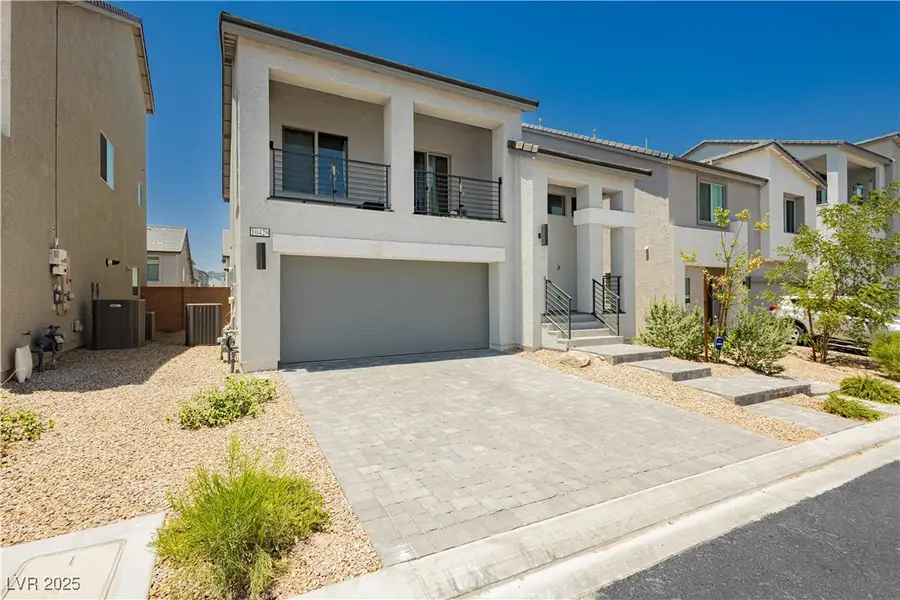10429 Rose Palisade Street, Las Vegas, NV 89141
Local realty services provided by:Better Homes and Gardens Real Estate Universal



Listed by:ian s. palastianpalast@gmail.com
Office:exp realty
MLS#:2695699
Source:GLVAR
Price summary
- Price:$535,000
- Price per sq. ft.:$268.3
- Monthly HOA dues:$50
About this home
RARE TWO STORY DUAL MASTER - UPSTAIRS/DOWNSTAIRS! The downstairs suite features a kitchenette in the living area, a full size bedroom and bathroom, sliding glass doors to the backyard, and all on ground level! The upstairs features a gorgeous living room, balcony, full master bedroom suite with fantastic bathroom and walk in closet with custom closet organizer, a full kitchen, island with breakfast bar, large pantry, granite countertops and stainless steel appliances. The functional floor plan offers nearly 2,000 sq ft of living space, 2 bathrooms, and a 2-car garage! The home has recently updated with beautiful new flooring (MMWL and Carpet). The house & garage feature solar panels for low cost energy self sufficiency, a car charger for your EV, and hanging shelves for extra storage capacity. Enjoy a low-maintenance lot in a prime Southwest Las Vegas location with all the parks, schools, shopping, and freeway access nearby for modern living!
Contact an agent
Home facts
- Year built:2022
- Listing Id #:2695699
- Added:46 day(s) ago
- Updated:July 10, 2025 at 02:03 AM
Rooms and interior
- Bedrooms:2
- Total bathrooms:2
- Living area:1,994 sq. ft.
Heating and cooling
- Cooling:Central Air, Electric
- Heating:Central, Gas
Structure and exterior
- Roof:Tile
- Year built:2022
- Building area:1,994 sq. ft.
- Lot area:0.08 Acres
Schools
- High school:Desert Oasis
- Middle school:Tarkanian
- Elementary school:Ries, Aldeane Comito,Ries, Aldeane Comito
Utilities
- Water:Public
Finances and disclosures
- Price:$535,000
- Price per sq. ft.:$268.3
- Tax amount:$4,359
New listings near 10429 Rose Palisade Street
- New
 $499,000Active5 beds 3 baths2,033 sq. ft.
$499,000Active5 beds 3 baths2,033 sq. ft.8128 Russell Creek Court, Las Vegas, NV 89139
MLS# 2709995Listed by: VERTEX REALTY & PROPERTY MANAG - Open Sat, 10:30am to 1:30pmNew
 $750,000Active3 beds 3 baths1,997 sq. ft.
$750,000Active3 beds 3 baths1,997 sq. ft.2407 Ridgeline Wash Street, Las Vegas, NV 89138
MLS# 2710069Listed by: HUNTINGTON & ELLIS, A REAL EST - New
 $2,995,000Active4 beds 4 baths3,490 sq. ft.
$2,995,000Active4 beds 4 baths3,490 sq. ft.12544 Claymore Highland Avenue, Las Vegas, NV 89138
MLS# 2710219Listed by: EXP REALTY - New
 $415,000Active3 beds 2 baths1,718 sq. ft.
$415,000Active3 beds 2 baths1,718 sq. ft.6092 Fox Creek Avenue, Las Vegas, NV 89122
MLS# 2710229Listed by: AIM TO PLEASE REALTY - New
 $460,000Active3 beds 3 baths1,653 sq. ft.
$460,000Active3 beds 3 baths1,653 sq. ft.3593 N Campbell Road, Las Vegas, NV 89129
MLS# 2710244Listed by: HUNTINGTON & ELLIS, A REAL EST - New
 $650,000Active3 beds 2 baths1,887 sq. ft.
$650,000Active3 beds 2 baths1,887 sq. ft.6513 Echo Crest Avenue, Las Vegas, NV 89130
MLS# 2710264Listed by: SVH REALTY & PROPERTY MGMT - New
 $1,200,000Active4 beds 5 baths5,091 sq. ft.
$1,200,000Active4 beds 5 baths5,091 sq. ft.6080 Crystal Brook Court, Las Vegas, NV 89149
MLS# 2708347Listed by: REAL BROKER LLC - New
 $155,000Active1 beds 1 baths599 sq. ft.
$155,000Active1 beds 1 baths599 sq. ft.445 N Lamb Boulevard #C, Las Vegas, NV 89110
MLS# 2708895Listed by: EVOLVE REALTY - New
 $460,000Active4 beds 3 baths2,036 sq. ft.
$460,000Active4 beds 3 baths2,036 sq. ft.1058 Silver Stone Way, Las Vegas, NV 89123
MLS# 2708907Listed by: REALTY ONE GROUP, INC - New
 $258,000Active2 beds 2 baths1,371 sq. ft.
$258,000Active2 beds 2 baths1,371 sq. ft.725 N Royal Crest Circle #223, Las Vegas, NV 89169
MLS# 2709498Listed by: LPT REALTY LLC
