10438 Mount Washington Avenue, Las Vegas, NV 89166
Local realty services provided by:Better Homes and Gardens Real Estate Universal
Listed by:peter torsiello
Office:signature real estate group
MLS#:2728967
Source:GLVAR
Price summary
- Price:$549,900
- Price per sq. ft.:$224.17
- Monthly HOA dues:$50
About this home
POPULAR PROVIDENCE 2 STORY HOME w/ 3 CAR GARAGE HIGHLIGHTED BY NEW UPGRADED FINISHES & LOCATED IN SOUGHT AFTER NORTHERN TERRACE COMMUNITY w/ 3 POOLS, SPA, FITNESS CENTER, PARKS, CLUBHOUSE & MORE! HERE YOU WILL FIND A DESIRABLE OPEN CONCEPT FLOORPLAN WITH THE PERFECT BLEND OF SPACE, FUNCTION & COMFORT T/O 2,453sqft OF LIVING SPACE ~ 4 BEDROOMS + LARGE LOFT/FLEX ROOM*3 CAR TANDEM GARAGE*THE MAIN LEVEL IS HOST TO AN UPGRADED, EAT-IN KITCHEN THAT FLOWS INTO A SPACIOUS GREAT ROOM PERFECT FOR ENTERTAINING & LARGE GATHERINGS*DOWNSTAIRS GUEST BEDROOM w/ BATH*STEP OUTSIDE TO A LOW MAINTENANCE BACKYARD COMPLETE w/ EXTENDED COVERED PATIO, BBQ ISLAND, FOUNTAIN & LUSH LANDSCAPING*THE 2ND LEVEL PRESENTS A ROOMY LOFT, LARGE PRIMARY BEDROOM, LAUNDRY ROOM & SECONDARY BEDROOMS*OWNED SOLAR*PRIME NW LOCATION w/ EASY ACCESS TO THE COMMUNITY AMENITIES & NEAR SEVERAL POPULAR COMMUNITY PARKS & SCHOOLS THAT THIS GORGEOUS MASTER PLAN OFFERS*ALL APPLIANCES INCLUDED*IMPECCABLY MAINTAINED & TURN-KEY
Contact an agent
Home facts
- Year built:2011
- Listing ID #:2728967
- Added:1 day(s) ago
- Updated:October 22, 2025 at 10:53 AM
Rooms and interior
- Bedrooms:4
- Total bathrooms:3
- Full bathrooms:3
- Living area:2,453 sq. ft.
Heating and cooling
- Cooling:Central Air, Electric
- Heating:Central, Gas
Structure and exterior
- Roof:Pitched, Tile
- Year built:2011
- Building area:2,453 sq. ft.
- Lot area:0.1 Acres
Schools
- High school:Arbor View
- Middle school:Escobedo Edmundo
- Elementary school:Bozarth, Henry & Evelyn,Bozarth, Henry & Evelyn
Utilities
- Water:Public
Finances and disclosures
- Price:$549,900
- Price per sq. ft.:$224.17
- Tax amount:$2,935
New listings near 10438 Mount Washington Avenue
- New
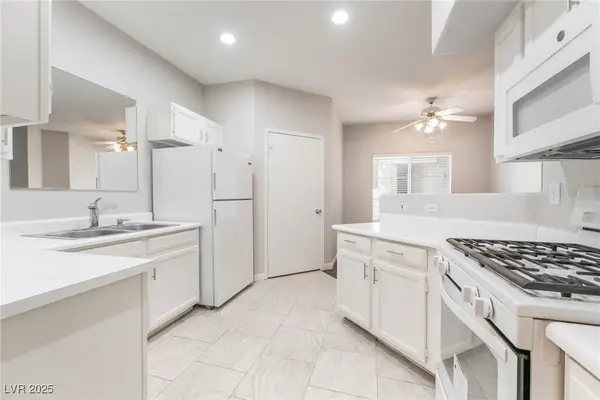 $240,000Active2 beds 2 baths1,131 sq. ft.
$240,000Active2 beds 2 baths1,131 sq. ft.9000 Las Vegas Boulevard #1093, Las Vegas, NV 89123
MLS# 2711371Listed by: XPAND REALTY & PROPERTY MGMT - New
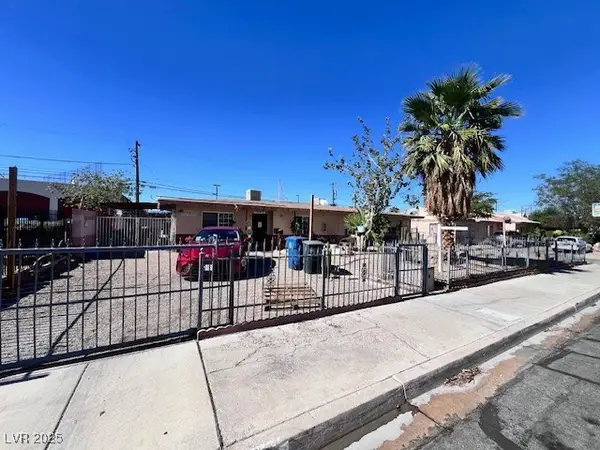 $525,000Active-- beds -- baths1,613 sq. ft.
$525,000Active-- beds -- baths1,613 sq. ft.1902 Weldon Place, Las Vegas, NV 89104
MLS# 2726551Listed by: PLATINUM REAL ESTATE PROF - New
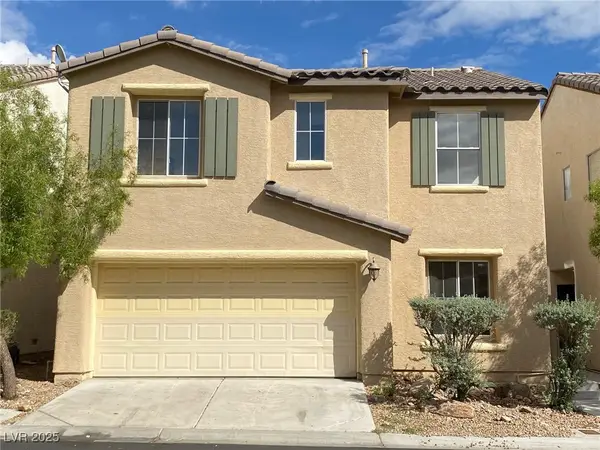 $369,900Active3 beds 3 baths1,357 sq. ft.
$369,900Active3 beds 3 baths1,357 sq. ft.5642 Vassar Meadow Street, Las Vegas, NV 89148
MLS# 2726918Listed by: UNITED REALTY GROUP - New
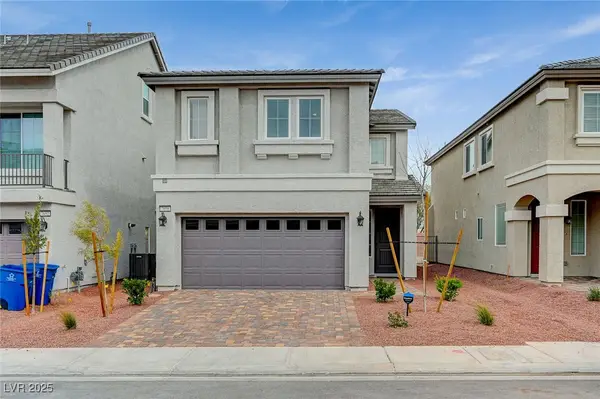 $540,000Active4 beds 3 baths2,161 sq. ft.
$540,000Active4 beds 3 baths2,161 sq. ft.7658 Sandhaven Street, Las Vegas, NV 89139
MLS# 2727215Listed by: XPAND REALTY & PROPERTY MGMT - New
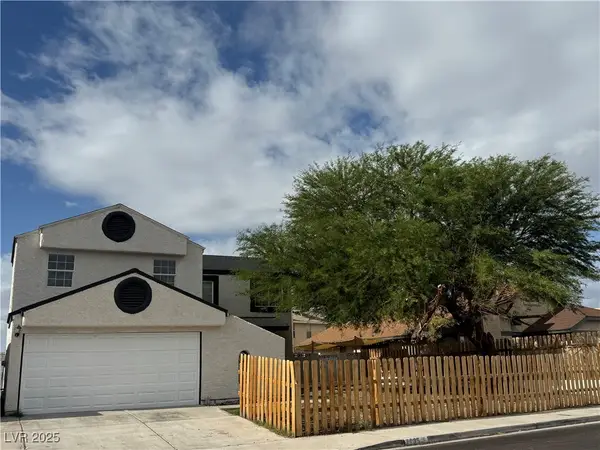 $465,000Active4 beds 2 baths1,616 sq. ft.
$465,000Active4 beds 2 baths1,616 sq. ft.7135 Sawtooth Drive, Las Vegas, NV 89119
MLS# 2727300Listed by: ROBIN REALTY LLC - New
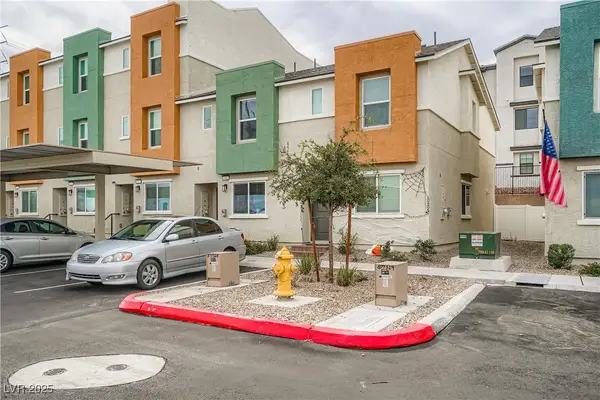 $377,999Active2 beds 2 baths1,170 sq. ft.
$377,999Active2 beds 2 baths1,170 sq. ft.5665 Fathom Blue Street, Las Vegas, NV 89148
MLS# 2727436Listed by: KELLER WILLIAMS MARKETPLACE - New
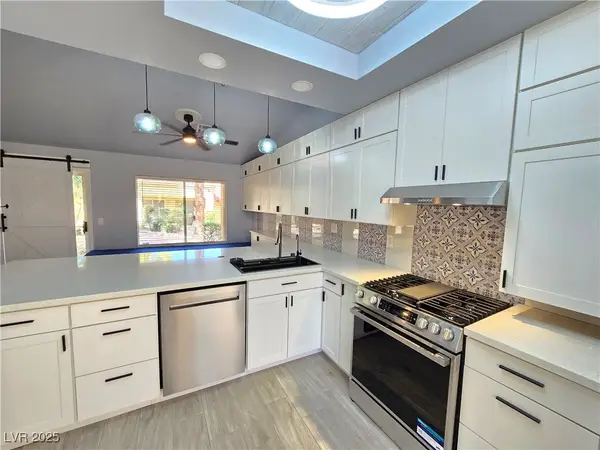 $375,000Active2 beds 2 baths1,179 sq. ft.
$375,000Active2 beds 2 baths1,179 sq. ft.9536 Eagle Valley Drive, Las Vegas, NV 89134
MLS# 2728301Listed by: NEVADA REALTY EXPERTS - New
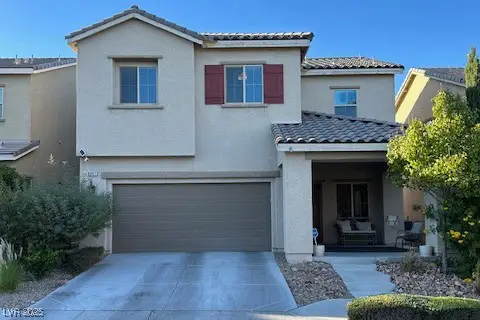 $440,000Active3 beds 3 baths1,745 sq. ft.
$440,000Active3 beds 3 baths1,745 sq. ft.8067 Mosaic Sunrise Lane, Las Vegas, NV 89166
MLS# 2729144Listed by: KING REALTY GROUP - New
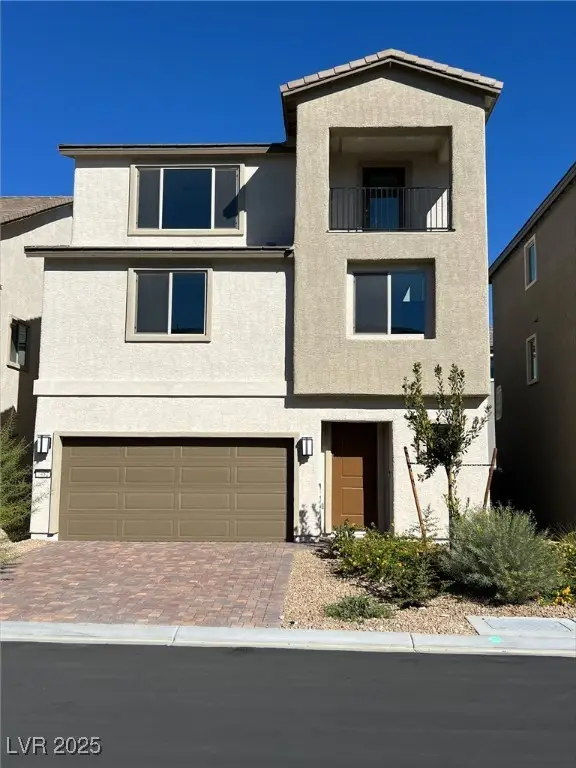 $579,000Active5 beds 2 baths2,934 sq. ft.
$579,000Active5 beds 2 baths2,934 sq. ft.7482 Lodano Avenue, Las Vegas, NV 89113
MLS# 2729146Listed by: SIMPLY VEGAS - New
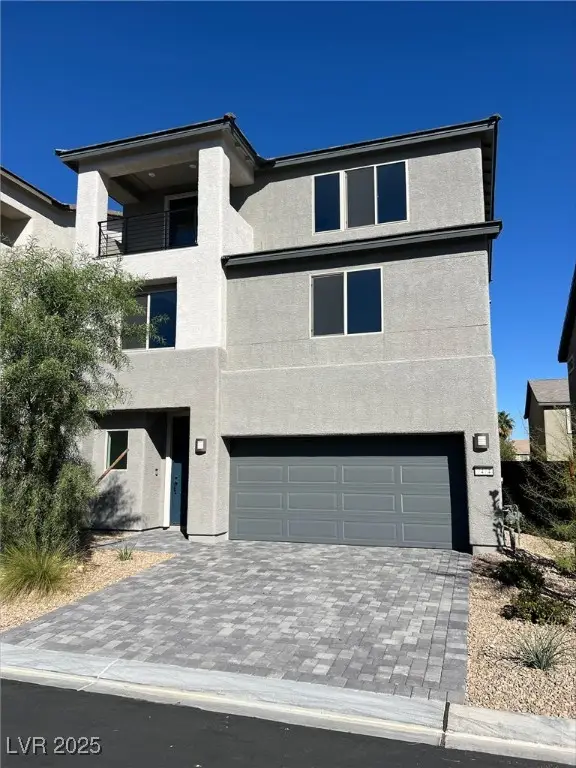 $579,000Active5 beds 4 baths2,934 sq. ft.
$579,000Active5 beds 4 baths2,934 sq. ft.7474 Lodano Avenue, Las Vegas, NV 89113
MLS# 2729150Listed by: SIMPLY VEGAS
