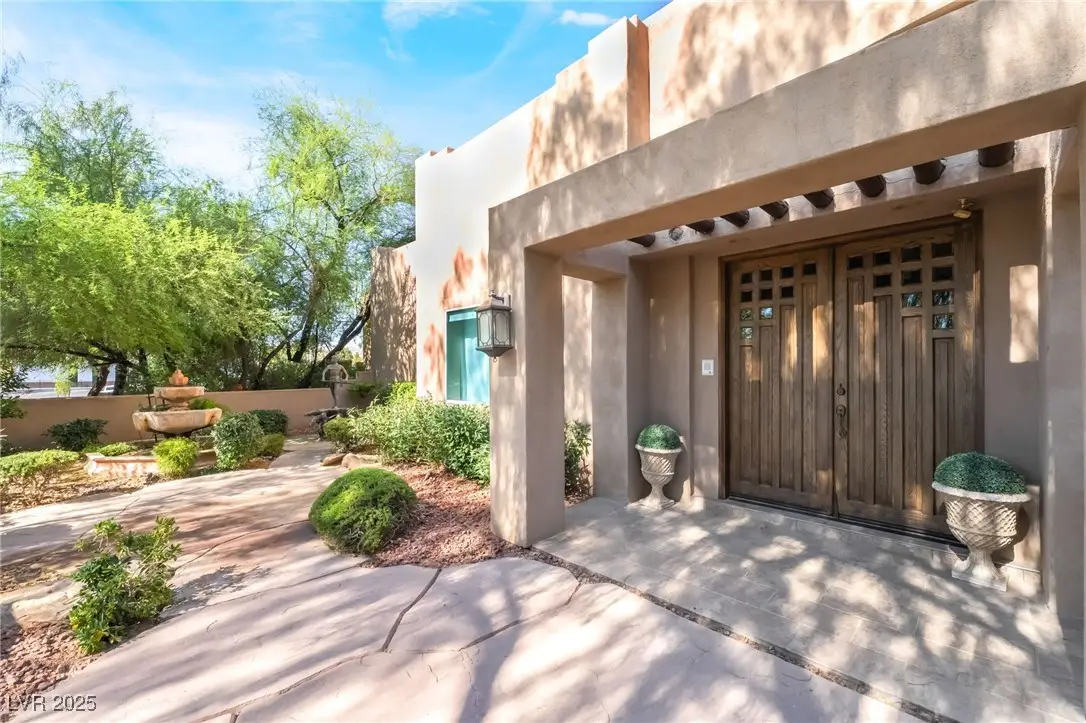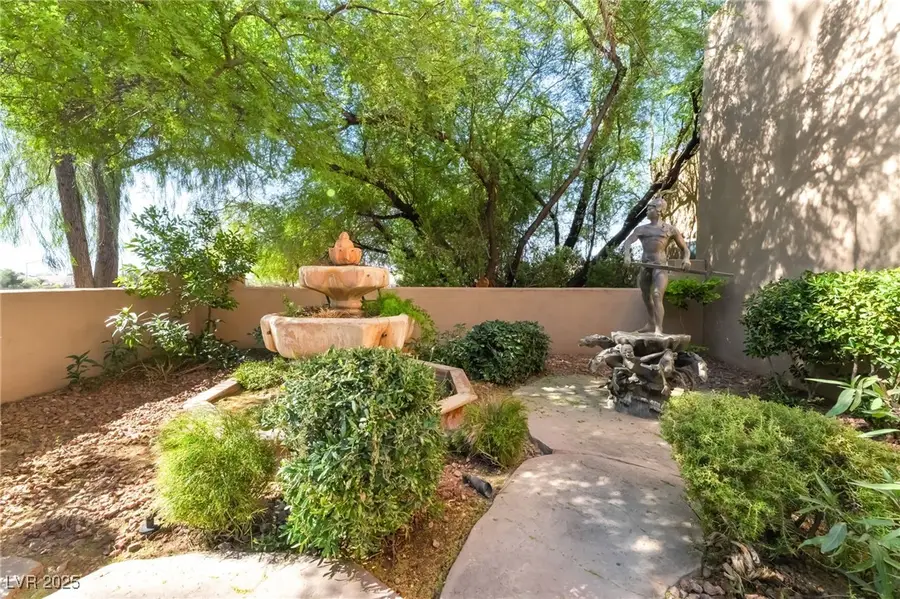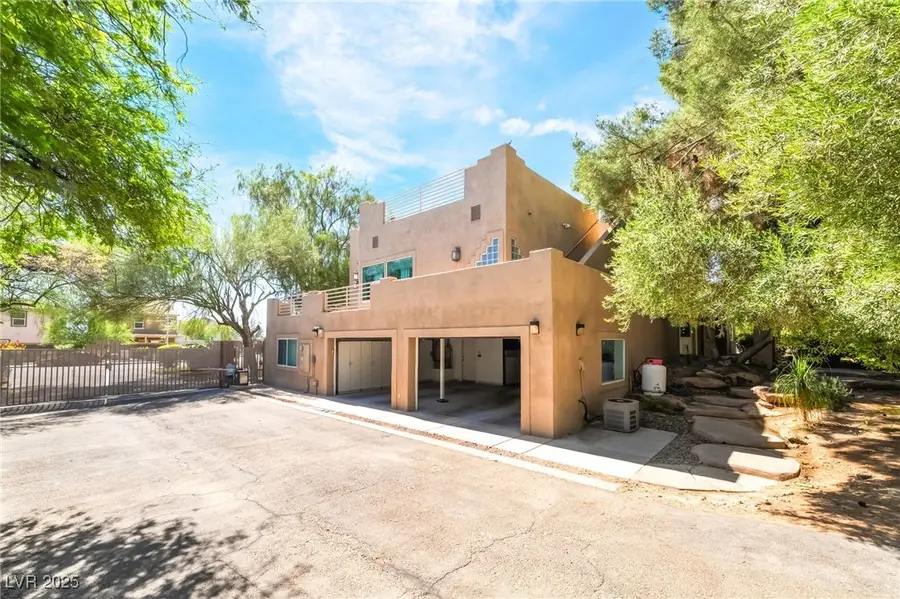10445 Schirlls Street, Las Vegas, NV 89141
Local realty services provided by:Better Homes and Gardens Real Estate Universal



Listed by:justin perry(702) 306-3110
Office:life realty district
MLS#:2694115
Source:GLVAR
Price summary
- Price:$2,165,000
- Price per sq. ft.:$424.01
About this home
Discover this hidden gem. Custom built with its own private oasis. Electric gated entrance opening to tree lined private driveway. Main residence has 4 bedrooms, 4 baths with an oversized 2 car garage with custom shelving. Main floor has large living/dining area with fireplace, kitchen with dining area, 2 bedrooms with Jack and Jill bathroom, powder room and laundry room. Upper level is large master suite with huge walk-in custom closet. Lower level is garage and large bedroom with bath. Guest house has 2 bedrooms, open living/kitchen and full bath. Connects to a 2600 sq ft warehouse with a half bath. 22 ft ceiling with wide roll-up door. Perfect for car collectors, RV enthusiasts, business owner or anyone who values space, privacy and premium amenities. Additional covered parking with a car hoist. Enjoy the privacy of the resort style pool and spa on this 1.1-acre beautiful, wooded lot.
Contact an agent
Home facts
- Year built:1996
- Listing Id #:2694115
- Added:54 day(s) ago
- Updated:July 21, 2025 at 03:12 PM
Rooms and interior
- Bedrooms:6
- Total bathrooms:6
- Full bathrooms:3
- Half bathrooms:2
- Living area:5,106 sq. ft.
Heating and cooling
- Cooling:Central Air, Electric
- Heating:Central, Electric, Multiple Heating Units
Structure and exterior
- Roof:Shingle
- Year built:1996
- Building area:5,106 sq. ft.
- Lot area:1.09 Acres
Schools
- High school:Sierra Vista High
- Middle school:Tarkanian
- Elementary school:Ries, Aldeane Comito,Ries, Aldeane Comito
Utilities
- Water:Well
Finances and disclosures
- Price:$2,165,000
- Price per sq. ft.:$424.01
- Tax amount:$9,973
New listings near 10445 Schirlls Street
- New
 $499,000Active5 beds 3 baths2,033 sq. ft.
$499,000Active5 beds 3 baths2,033 sq. ft.8128 Russell Creek Court, Las Vegas, NV 89139
MLS# 2709995Listed by: VERTEX REALTY & PROPERTY MANAG - Open Sat, 10:30am to 1:30pmNew
 $750,000Active3 beds 3 baths1,997 sq. ft.
$750,000Active3 beds 3 baths1,997 sq. ft.2407 Ridgeline Wash Street, Las Vegas, NV 89138
MLS# 2710069Listed by: HUNTINGTON & ELLIS, A REAL EST - New
 $2,995,000Active4 beds 4 baths3,490 sq. ft.
$2,995,000Active4 beds 4 baths3,490 sq. ft.12544 Claymore Highland Avenue, Las Vegas, NV 89138
MLS# 2710219Listed by: EXP REALTY - New
 $415,000Active3 beds 2 baths1,718 sq. ft.
$415,000Active3 beds 2 baths1,718 sq. ft.6092 Fox Creek Avenue, Las Vegas, NV 89122
MLS# 2710229Listed by: AIM TO PLEASE REALTY - New
 $460,000Active3 beds 3 baths1,653 sq. ft.
$460,000Active3 beds 3 baths1,653 sq. ft.3593 N Campbell Road, Las Vegas, NV 89129
MLS# 2710244Listed by: HUNTINGTON & ELLIS, A REAL EST - New
 $650,000Active3 beds 2 baths1,887 sq. ft.
$650,000Active3 beds 2 baths1,887 sq. ft.6513 Echo Crest Avenue, Las Vegas, NV 89130
MLS# 2710264Listed by: SVH REALTY & PROPERTY MGMT - New
 $1,200,000Active4 beds 5 baths5,091 sq. ft.
$1,200,000Active4 beds 5 baths5,091 sq. ft.6080 Crystal Brook Court, Las Vegas, NV 89149
MLS# 2708347Listed by: REAL BROKER LLC - New
 $155,000Active1 beds 1 baths599 sq. ft.
$155,000Active1 beds 1 baths599 sq. ft.445 N Lamb Boulevard #C, Las Vegas, NV 89110
MLS# 2708895Listed by: EVOLVE REALTY - New
 $460,000Active4 beds 3 baths2,036 sq. ft.
$460,000Active4 beds 3 baths2,036 sq. ft.1058 Silver Stone Way, Las Vegas, NV 89123
MLS# 2708907Listed by: REALTY ONE GROUP, INC - New
 $258,000Active2 beds 2 baths1,371 sq. ft.
$258,000Active2 beds 2 baths1,371 sq. ft.725 N Royal Crest Circle #223, Las Vegas, NV 89169
MLS# 2709498Listed by: LPT REALTY LLC
