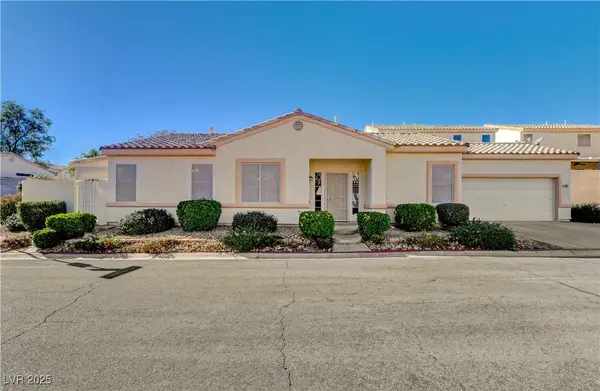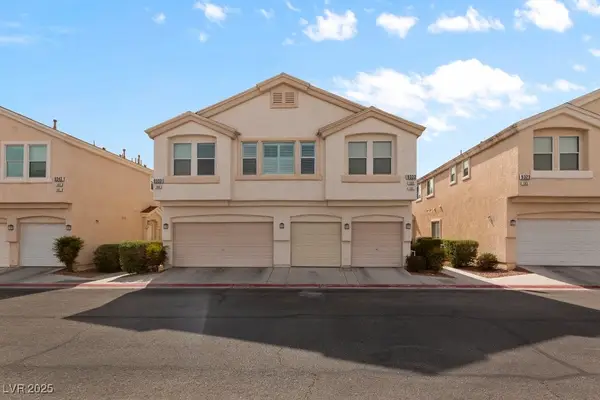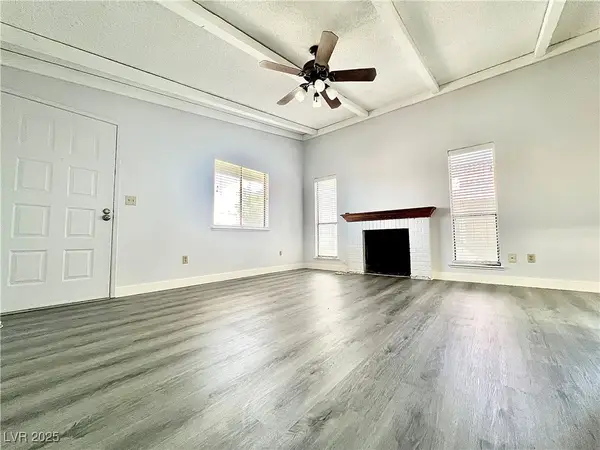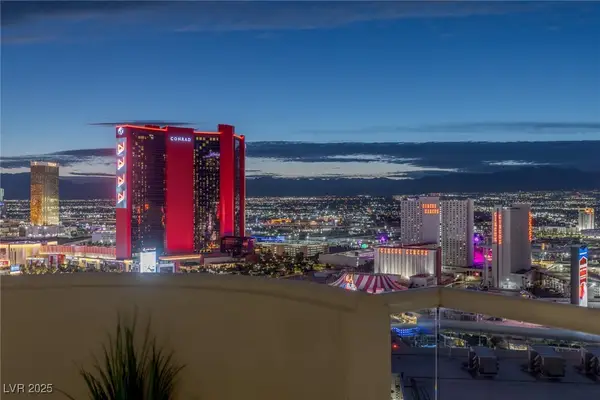10445 Schirlls Street, Las Vegas, NV 89141
Local realty services provided by:Better Homes and Gardens Real Estate Universal
10445 Schirlls Street,Las Vegas, NV 89141
$1,996,987
- 4 Beds
- 4 Baths
- 3,646 sq. ft.
- Single family
- Pending
Listed by: drew m. schatzman(702) 219-8515
Office: re/max advantage
MLS#:2729000
Source:GLVAR
Price summary
- Price:$1,996,987
- Price per sq. ft.:$547.72
About this home
Welcome to 10445 Schirlls Street—a private gated estate on over an acre in the southwest Las Vegas Valley. The 3,646 sq. ft. main residence offers 4 bedrooms, 3.5 baths, an open layout designed for entertaining, and an oversized two-car garage. Enjoy sweeping views from the rooftop deck or unwind under the full-length covered patio overlooking the lushly landscaped backyard with a Pebble-Tec pool, mature trees, and vibrant greenery. The 1,460 sq. ft. guest house features 2 bedrooms, 1 bath, kitchen, and a spacious living area—perfect for guests, extended family, or a home office. Attached is an impressive 1,800+ sq. ft. garage warehouse ideal for car enthusiasts, RV storage, or a creative workshop, complete with a car lift and additional parking for toys or trailers. Recently appraised at $2.2 million, this estate offers instant equity for the discerning buyer. Conveniently located near the Vegas Strip—this property is a rare blend of privacy, function, and resort-style living.
Contact an agent
Home facts
- Year built:1996
- Listing ID #:2729000
- Added:54 day(s) ago
- Updated:December 17, 2025 at 11:38 AM
Rooms and interior
- Bedrooms:4
- Total bathrooms:4
- Full bathrooms:2
- Half bathrooms:1
- Living area:3,646 sq. ft.
Heating and cooling
- Cooling:Central Air, Electric
- Heating:Central, Electric, Multiple Heating Units
Structure and exterior
- Roof:Flat, Shingle
- Year built:1996
- Building area:3,646 sq. ft.
- Lot area:1.09 Acres
Schools
- High school:Desert Oasis
- Middle school:Tarkanian
- Elementary school:Ortwein, Dennis,Ortwein, Dennis
Utilities
- Water:Well
Finances and disclosures
- Price:$1,996,987
- Price per sq. ft.:$547.72
- Tax amount:$9,973
New listings near 10445 Schirlls Street
- New
 $529,777Active4 beds 3 baths2,130 sq. ft.
$529,777Active4 beds 3 baths2,130 sq. ft.11818 Toto Court, Las Vegas, NV 89183
MLS# 2739419Listed by: WARDLEY REAL ESTATE - New
 $185,000Active2 beds 1 baths816 sq. ft.
$185,000Active2 beds 1 baths816 sq. ft.4960 Indian River Drive #468, Las Vegas, NV 89103
MLS# 2739683Listed by: BHHS NEVADA PROPERTIES - New
 $429,900Active3 beds 3 baths1,893 sq. ft.
$429,900Active3 beds 3 baths1,893 sq. ft.10450 Badger Ravine Street, Las Vegas, NV 89178
MLS# 2740730Listed by: ADOBE REAL ESTATE - New
 $440,000Active4 beds 3 baths2,221 sq. ft.
$440,000Active4 beds 3 baths2,221 sq. ft.5877 Capsicum Court, Las Vegas, NV 89118
MLS# 2740748Listed by: KELLER WILLIAMS REALTY LAS VEG - New
 $409,900Active3 beds 2 baths1,416 sq. ft.
$409,900Active3 beds 2 baths1,416 sq. ft.7821 Smokerise Court, Las Vegas, NV 89131
MLS# 2741744Listed by: LPT REALTY, LLC - New
 $289,000Active2 beds 2 baths1,060 sq. ft.
$289,000Active2 beds 2 baths1,060 sq. ft.9333 Leaping Deer Place #101, Las Vegas, NV 89178
MLS# 2742053Listed by: REAL BROKER LLC - New
 $209,000Active2 beds 2 baths1,073 sq. ft.
$209,000Active2 beds 2 baths1,073 sq. ft.4736 Obannon Drive #D, Las Vegas, NV 89102
MLS# 2742057Listed by: THE ZHU REALTY GROUP, LLC  $3,000,000Pending3 beds 5 baths4,103 sq. ft.
$3,000,000Pending3 beds 5 baths4,103 sq. ft.2747 Paradise Road #2904, Las Vegas, NV 89109
MLS# 2741537Listed by: BHHS NEVADA PROPERTIES- New
 $399,900Active3 beds 2 baths1,202 sq. ft.
$399,900Active3 beds 2 baths1,202 sq. ft.6269 Churchfield Boulevard, Las Vegas, NV 89103
MLS# 2742029Listed by: UNITED REALTY GROUP - New
 $214,888Active2 beds 2 baths1,029 sq. ft.
$214,888Active2 beds 2 baths1,029 sq. ft.5710 E Tropicana Avenue #2225, Las Vegas, NV 89122
MLS# 2742020Listed by: LIGHTHOUSE HOMES AND PROPERTY
