10463 Luna Magico Avenue, Las Vegas, NV 89135
Local realty services provided by:Better Homes and Gardens Real Estate Universal
Listed by:john j. faulis jr702-493-5471
Office:vegas dream homes inc
MLS#:2714416
Source:GLVAR
Price summary
- Price:$599,999
- Price per sq. ft.:$336.7
- Monthly HOA dues:$315
About this home
Available now! Experience the perfect blend of comfort and timeless style in this beautifully maintained 2-bedroom gem in Luna Magico, NV. A manicured landscape and 2-car garage welcome you to a home that radiates warmth and care. Double doors open to the spacious open floor plan filled with natural light from wide windows. Thoughtful touches include tile flooring, plantation shutters, and neutral paint. Impeccable kitchen displays recessed lighting, built-in appliances, a two-tier island with a breakfast bar, and granite counters & backsplash. Romantic main retreat impresses with plush carpet, a bay window, and an ensuite equipped with dual sinks, a soaking tub with a glass block window, and a walk-in closet. A flexible den offers an ideal office, reading nook, or cozy lounge space. Enjoy the tranquility of the private backyard, complete with a covered patio, excellent for quiet mornings or festive gatherings. Don’t miss your chance to own this abode!
Contact an agent
Home facts
- Year built:2003
- Listing ID #:2714416
- Added:105 day(s) ago
- Updated:September 27, 2025 at 08:54 PM
Rooms and interior
- Bedrooms:2
- Total bathrooms:2
- Full bathrooms:2
- Living area:1,782 sq. ft.
Heating and cooling
- Cooling:Central Air, Electric
- Heating:Central, Gas
Structure and exterior
- Roof:Tile
- Year built:2003
- Building area:1,782 sq. ft.
- Lot area:0.15 Acres
Schools
- High school:Durango
- Middle school:Fertitta Frank & Victoria
- Elementary school:Ober, D'Vorre & Hal,Ober, D'Vorre & Hal
Utilities
- Water:Public
Finances and disclosures
- Price:$599,999
- Price per sq. ft.:$336.7
- Tax amount:$2,110
New listings near 10463 Luna Magico Avenue
- New
 $269,000Active2 beds 2 baths1,131 sq. ft.
$269,000Active2 beds 2 baths1,131 sq. ft.5250 S Rainbow Boulevard #1123, Las Vegas, NV 89118
MLS# 2722498Listed by: EXP REALTY - New
 $465,000Active3 beds 3 baths2,032 sq. ft.
$465,000Active3 beds 3 baths2,032 sq. ft.7823 Granite City Court, Las Vegas, NV 89166
MLS# 2721741Listed by: BLUE DIAMOND REALTY LLC - New
 $9,500,000Active5 beds 7 baths8,585 sq. ft.
$9,500,000Active5 beds 7 baths8,585 sq. ft.10 Ridge Blossom Road, Las Vegas, NV 89135
MLS# 2721828Listed by: THE AGENCY LAS VEGAS - New
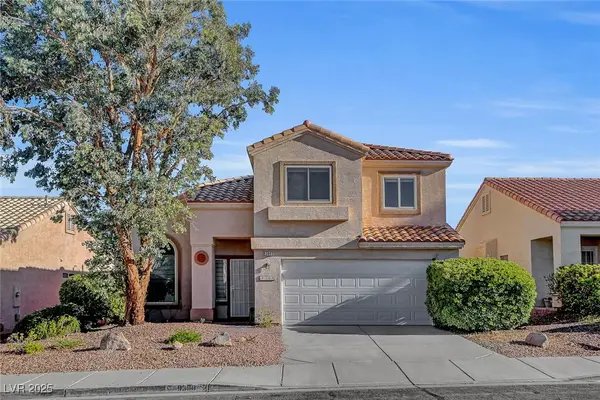 $459,999Active3 beds 3 baths1,743 sq. ft.
$459,999Active3 beds 3 baths1,743 sq. ft.9309 Mountain Rise Avenue, Las Vegas, NV 89129
MLS# 2722604Listed by: MORE REALTY INCORPORATED - New
 $2,098,000Active7 beds 6 baths4,109 sq. ft.
$2,098,000Active7 beds 6 baths4,109 sq. ft.213 Carmel Sky Street, Las Vegas, NV 89138
MLS# 2722510Listed by: DOUGLAS ELLIMAN OF NEVADA LLC - New
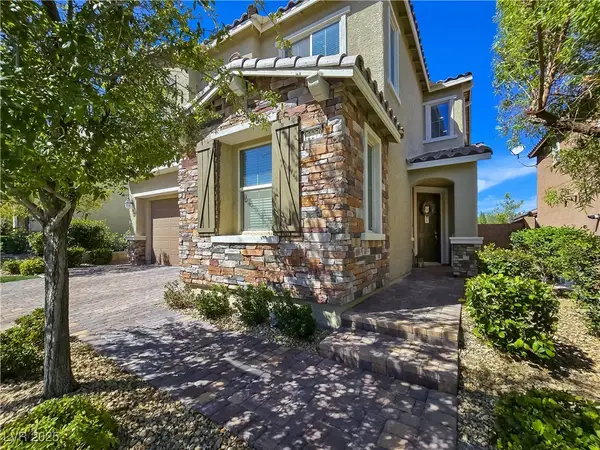 $799,900Active5 beds 3 baths3,067 sq. ft.
$799,900Active5 beds 3 baths3,067 sq. ft.12279 Kings Eagle Street, Las Vegas, NV 89141
MLS# 2722659Listed by: REALTY ONE GROUP, INC - New
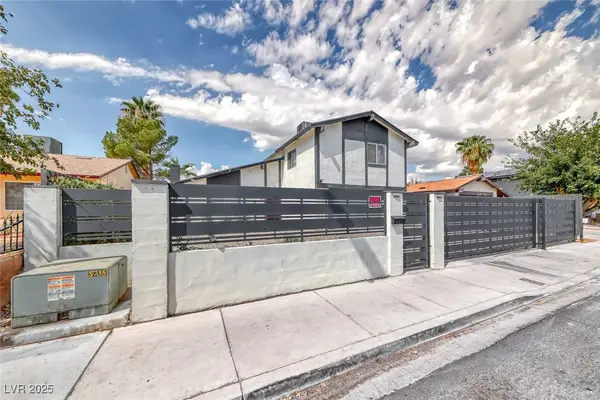 $500,000Active4 beds 3 baths1,562 sq. ft.
$500,000Active4 beds 3 baths1,562 sq. ft.1761 Arden Street, Las Vegas, NV 89104
MLS# 2722673Listed by: KELLER WILLIAMS REALTY LAS VEG - New
 $399,990Active3 beds 2 baths1,248 sq. ft.
$399,990Active3 beds 2 baths1,248 sq. ft.5766 Whimsical Street #lot 16, Las Vegas, NV 89148
MLS# 2722687Listed by: REALTY ONE GROUP, INC - New
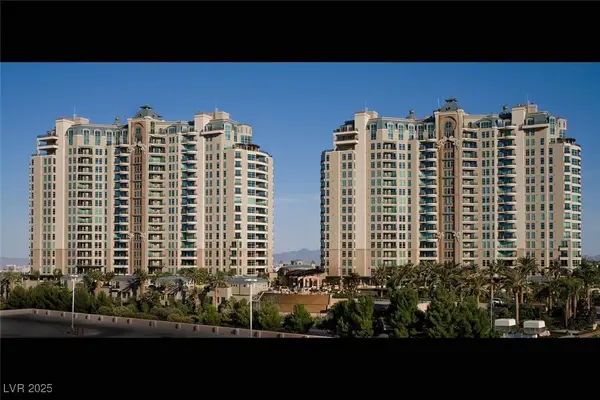 $1,250,000Active2 beds 3 baths2,137 sq. ft.
$1,250,000Active2 beds 3 baths2,137 sq. ft.9101 Alta Drive #1206, Las Vegas, NV 89145
MLS# 2721601Listed by: KELLER WILLIAMS MARKETPLACE - New
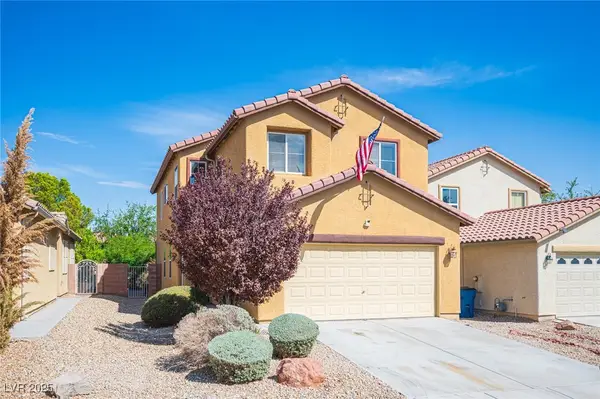 $459,900Active3 beds 3 baths2,041 sq. ft.
$459,900Active3 beds 3 baths2,041 sq. ft.72 Dark Creek Avenue, Las Vegas, NV 89183
MLS# 2722676Listed by: SAVI REALTY LLC
