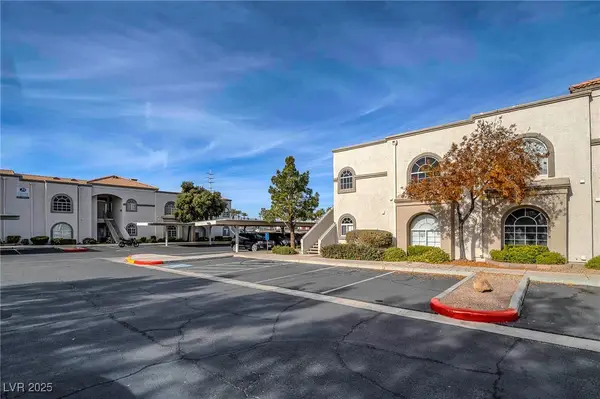10467 Joaquin Fire Street, Las Vegas, NV 89141
Local realty services provided by:Better Homes and Gardens Real Estate Universal
10467 Joaquin Fire Street,Las Vegas, NV 89141
$514,950
- 4 Beds
- 4 Baths
- 2,601 sq. ft.
- Single family
- Active
Listed by: erica jade(702) 208-5118
Office: exp realty
MLS#:2737252
Source:GLVAR
Price summary
- Price:$514,950
- Price per sq. ft.:$197.98
- Monthly HOA dues:$50
About this home
Welcome to 10467 Joaquin Fire Street — a beautifully designed 4-bedroom, 3.5-bath home offering modern comfort and effortless style. Step inside to an inviting open-concept layout filled with natural light, perfect for both everyday living and entertaining. The spacious kitchen flows seamlessly into the dining and living areas, creating a true gathering space. The home also features a 2-car attached garage for convenience and storage.
Out back, enjoy a cozy, easy-to-maintain backyard ideal for morning coffee, weekend BBQs, or unwinding after a long day.
Located in a desirable Southwest Las Vegas community, this home offers quick access to shopping, dining, parks, and everyday conveniences. You’re just minutes from major grocery stores, local restaurants, and popular retail centers.
To help visualize this home’s floor plan and to highlight its potential, virtual furnishings may have been added to photos found in this listing.
Contact an agent
Home facts
- Year built:2022
- Listing ID #:2737252
- Added:35 day(s) ago
- Updated:December 31, 2025 at 05:46 PM
Rooms and interior
- Bedrooms:4
- Total bathrooms:4
- Full bathrooms:3
- Half bathrooms:1
- Living area:2,601 sq. ft.
Heating and cooling
- Cooling:Central Air, Electric
- Heating:Central, Gas
Structure and exterior
- Roof:Tile
- Year built:2022
- Building area:2,601 sq. ft.
- Lot area:0.08 Acres
Schools
- High school:Desert Oasis
- Middle school:Tarkanian
- Elementary school:Ries, Aldeane Comito,Ries, Aldeane Comito
Utilities
- Water:Public
Finances and disclosures
- Price:$514,950
- Price per sq. ft.:$197.98
- Tax amount:$4,964
New listings near 10467 Joaquin Fire Street
- New
 $875,000Active4 beds 3 baths2,761 sq. ft.
$875,000Active4 beds 3 baths2,761 sq. ft.10237 Alessandro Avenue, Las Vegas, NV 89134
MLS# 2740470Listed by: KELLER WILLIAMS MARKETPLACE - New
 $509,900Active3 beds 2 baths1,802 sq. ft.
$509,900Active3 beds 2 baths1,802 sq. ft.7447 Alamo Ranch Avenue, Las Vegas, NV 89179
MLS# 2744068Listed by: OFFERPAD - New
 $1,499,500Active4 beds 4 baths3,455 sq. ft.
$1,499,500Active4 beds 4 baths3,455 sq. ft.2952 Soft Horizon Way, Las Vegas, NV 89135
MLS# 2744070Listed by: LUXE INTERNATIONAL REALTY - New
 $399,990Active3 beds 2 baths1,104 sq. ft.
$399,990Active3 beds 2 baths1,104 sq. ft.4450 Libby Drive, Las Vegas, NV 89103
MLS# 2744071Listed by: MOTION PROPERTIES - New
 $474,999Active3 beds 2 baths1,852 sq. ft.
$474,999Active3 beds 2 baths1,852 sq. ft.10752 Jubilee Mountain Avenue, Las Vegas, NV 89129
MLS# 2744074Listed by: REFINED LIVING A RE BROKERAGE - New
 $199,000Active0.34 Acres
$199,000Active0.34 AcresHarrison Avenue, Las Vegas, NV 89106
MLS# 2743614Listed by: REDFIN - New
 $569,900Active4 beds 3 baths2,372 sq. ft.
$569,900Active4 beds 3 baths2,372 sq. ft.3057 Downing Place, Las Vegas, NV 89121
MLS# 2743850Listed by: KELLER WILLIAMS MARKETPLACE - New
 $443,000Active2 beds 2 baths1,126 sq. ft.
$443,000Active2 beds 2 baths1,126 sq. ft.4525 Dean Martin Drive #503, Las Vegas, NV 89103
MLS# 2743947Listed by: ADVANTAGE REALTY - New
 $516,879Active2 beds 3 baths1,319 sq. ft.
$516,879Active2 beds 3 baths1,319 sq. ft.10005 Hematite Place #3, Las Vegas, NV 89143
MLS# 2744050Listed by: EXP REALTY - New
 $240,000Active2 beds 2 baths1,025 sq. ft.
$240,000Active2 beds 2 baths1,025 sq. ft.3125 N Buffalo Drive #2121, Las Vegas, NV 89128
MLS# 2739809Listed by: GREAT START REALTY
