10494 Melodia Magico Avenue, Las Vegas, NV 89135
Local realty services provided by:Better Homes and Gardens Real Estate Universal
Listed by: jim r. brooks(702) 269-8443
Office: exp realty
MLS#:2716242
Source:GLVAR
Price summary
- Price:$590,000
- Price per sq. ft.:$363.97
- Monthly HOA dues:$315
About this home
Charming Siena home upgraded and ready for move-in! This home features lux vinyl plank flooring throughout, wood plantation shutters, and custom front double glass doors welcome you to your large open living room and kitchen perfect for entertaining guests. Bedrooms are separate from each other for added privacy. All stainless appliances included. The exterior features a pebble-tech driveway and walkway. Desert landscaping and mature trees finish this oversized 9500sqft lot. A private covered patio is ready for you to relax. The garage comes with large cabinets for all your extra storage needs. The laundry room features built in cabinets, countertop work-space area, and sink. The Siena Community offers a remarkable community center, fitness center, pool, spa, park area, guard gate, tennis, pickleball, pet areas, and offers a social calendar. Do not miss this property!
Contact an agent
Home facts
- Year built:2002
- Listing ID #:2716242
- Added:133 day(s) ago
- Updated:January 16, 2026 at 08:52 PM
Rooms and interior
- Bedrooms:2
- Total bathrooms:2
- Full bathrooms:2
- Living area:1,621 sq. ft.
Heating and cooling
- Cooling:Central Air, Electric
- Heating:Central, Gas
Structure and exterior
- Roof:Tile
- Year built:2002
- Building area:1,621 sq. ft.
- Lot area:0.22 Acres
Schools
- High school:Durango
- Middle school:Fertitta Frank & Victoria
- Elementary school:Abston, Sandra B,Abston, Sandra B
Utilities
- Water:Public
Finances and disclosures
- Price:$590,000
- Price per sq. ft.:$363.97
- Tax amount:$3,255
New listings near 10494 Melodia Magico Avenue
- New
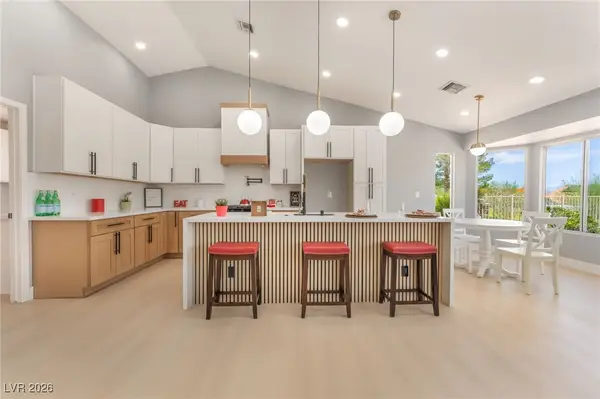 $549,999Active2 beds 2 baths1,653 sq. ft.
$549,999Active2 beds 2 baths1,653 sq. ft.3100 Gladstone Court, Las Vegas, NV 89134
MLS# 2746221Listed by: UNITED REALTY GROUP - New
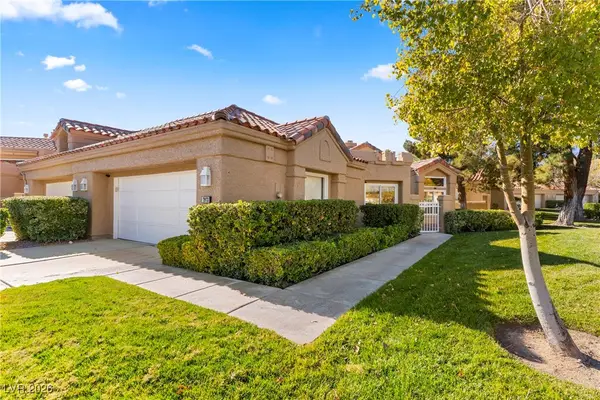 $725,000Active2 beds 2 baths1,915 sq. ft.
$725,000Active2 beds 2 baths1,915 sq. ft.7973 Harbour Towne Avenue, Las Vegas, NV 89113
MLS# 2747179Listed by: REDFIN - New
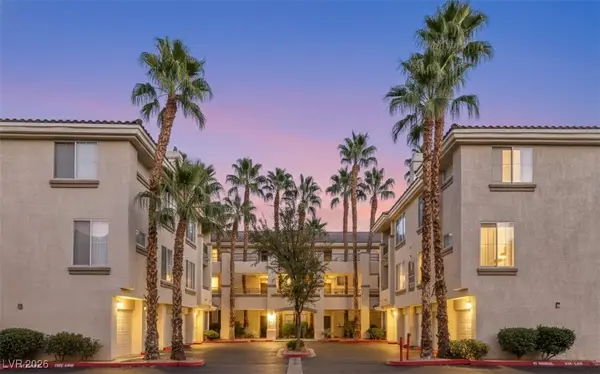 $195,000Active1 beds 1 baths685 sq. ft.
$195,000Active1 beds 1 baths685 sq. ft.7115 S Durango Drive #305, Las Vegas, NV 89113
MLS# 2747728Listed by: REALTY ONE GROUP, INC - New
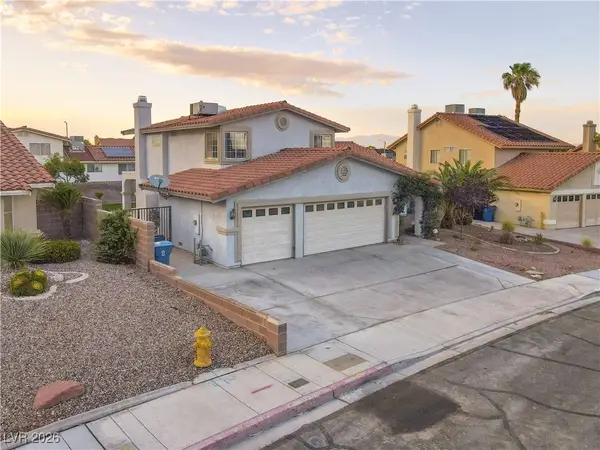 $625,000Active4 beds 3 baths2,181 sq. ft.
$625,000Active4 beds 3 baths2,181 sq. ft.8640 Blissville Avenue, Las Vegas, NV 89145
MLS# 2747906Listed by: REAL BROKER LLC - New
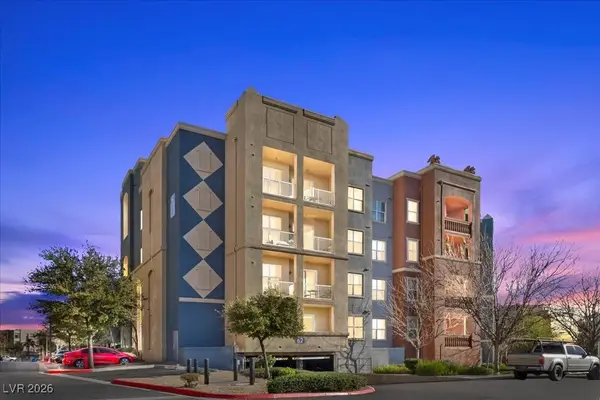 $316,500Active2 beds 2 baths1,279 sq. ft.
$316,500Active2 beds 2 baths1,279 sq. ft.62 E Serene Avenue #202, Las Vegas, NV 89123
MLS# 2748057Listed by: KELLER WILLIAMS REALTY LAS VEG - New
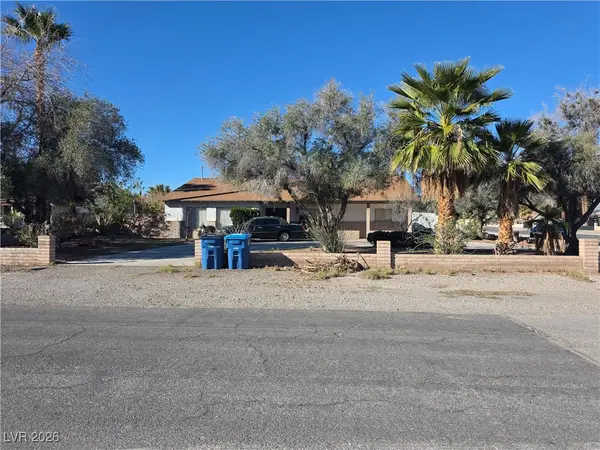 $700,000Active4 beds 2 baths2,371 sq. ft.
$700,000Active4 beds 2 baths2,371 sq. ft.2915 S Bronco Street, Las Vegas, NV 89146
MLS# 2748109Listed by: ROSSUM REALTY UNLIMITED - New
 $289,600Active2 beds 2 baths1,053 sq. ft.
$289,600Active2 beds 2 baths1,053 sq. ft.2200 S Fort Apache Road #2023, Las Vegas, NV 89117
MLS# 2748324Listed by: BHHS NEVADA PROPERTIES - New
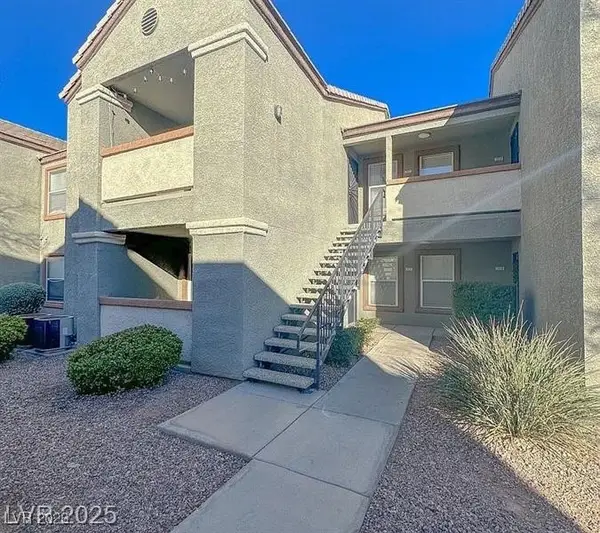 $224,900Active2 beds 2 baths960 sq. ft.
$224,900Active2 beds 2 baths960 sq. ft.555 E Silverado Ranch Boulevard #2028, Las Vegas, NV 89183
MLS# 2748338Listed by: KELLER WILLIAMS MARKETPLACE - New
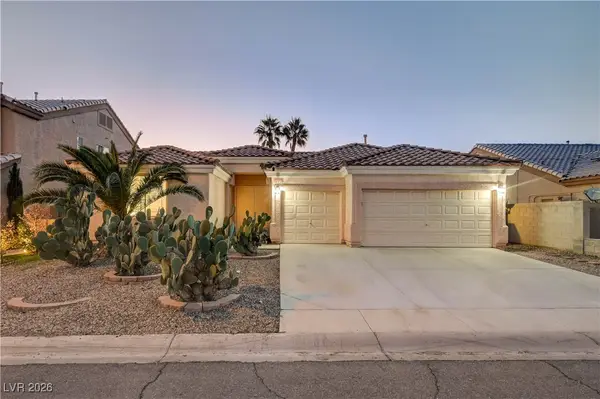 $575,000Active3 beds 2 baths1,987 sq. ft.
$575,000Active3 beds 2 baths1,987 sq. ft.4323 Village Spring Street, Las Vegas, NV 89147
MLS# 2748364Listed by: COLDWELL BANKER PREMIER - New
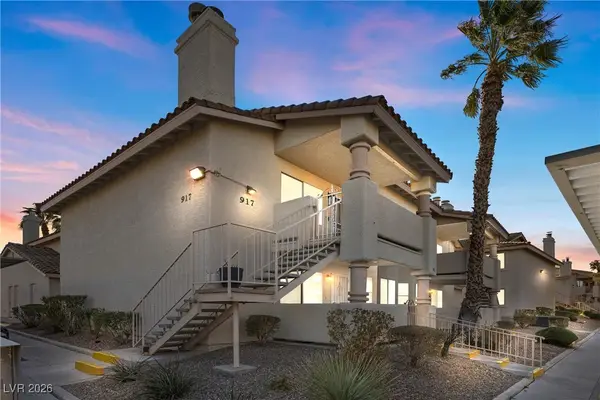 $210,000Active2 beds 2 baths912 sq. ft.
$210,000Active2 beds 2 baths912 sq. ft.917 Boulder Springs Drive #202, Las Vegas, NV 89128
MLS# 2748435Listed by: FOSTER REALTY
