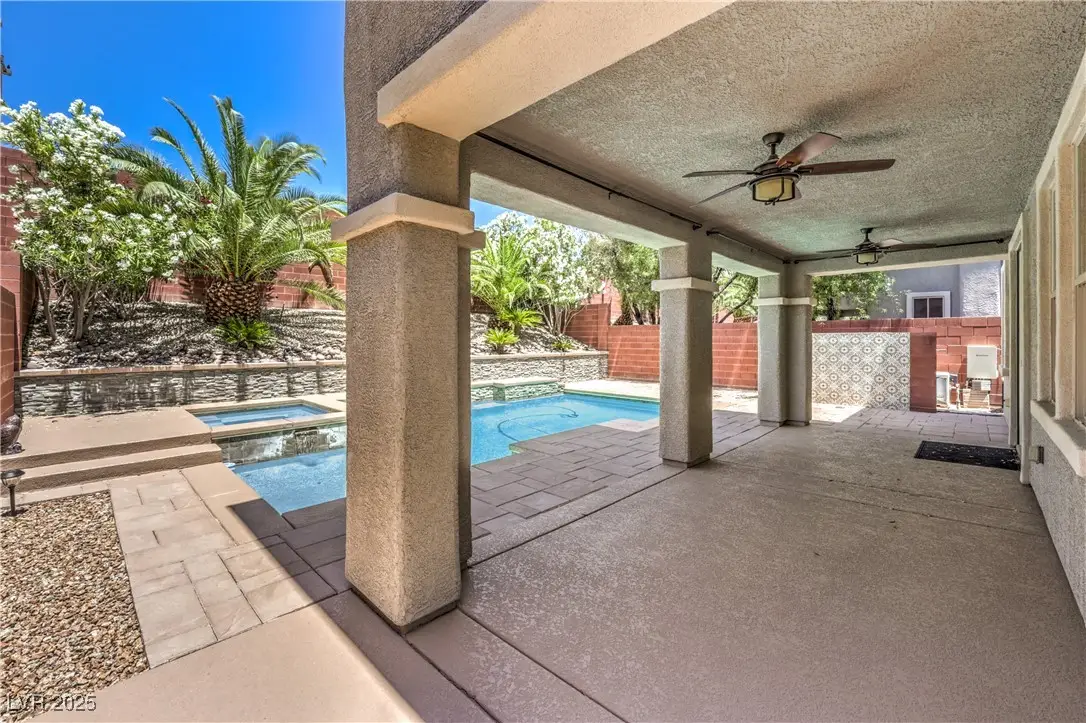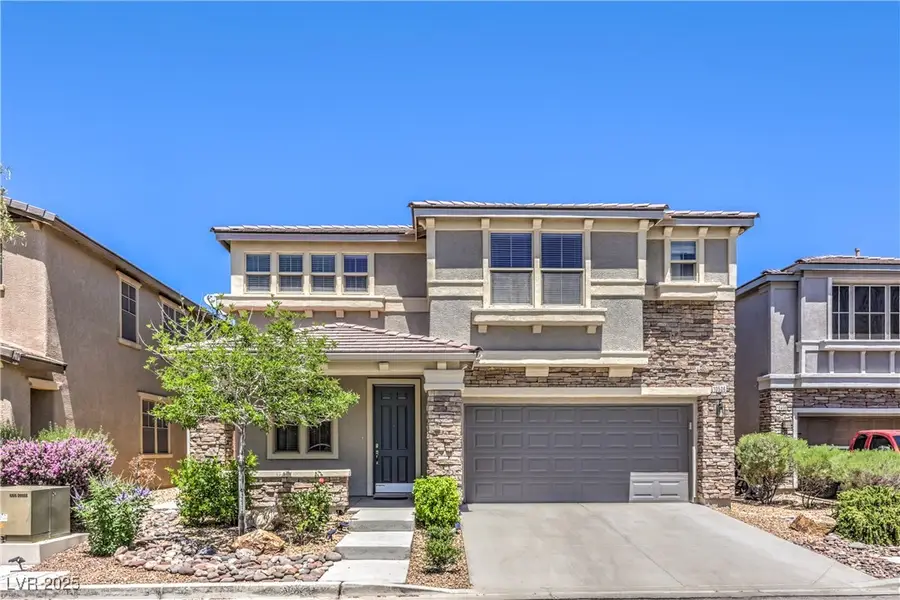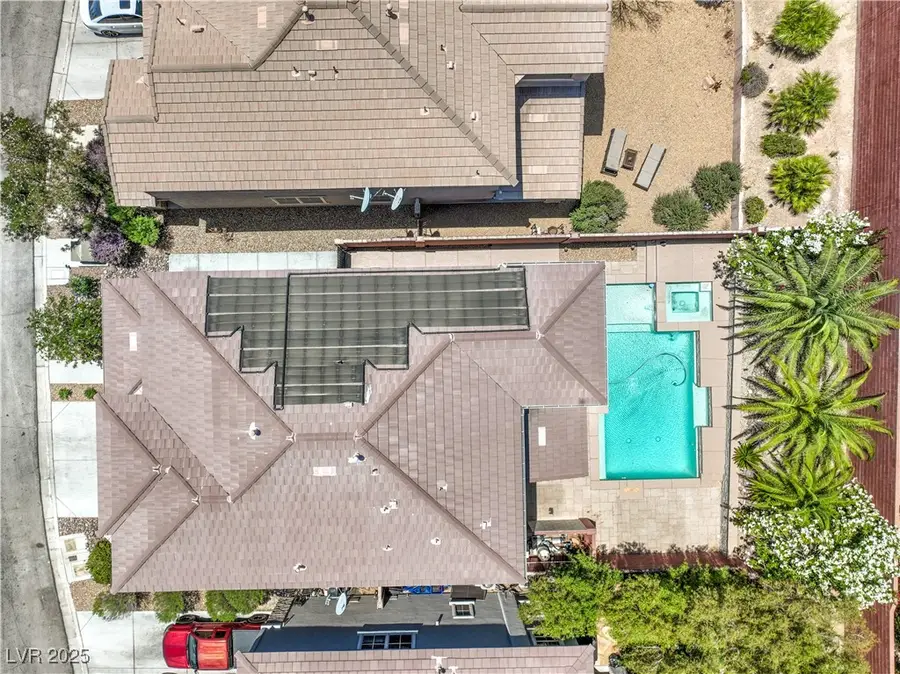10506 Arnica Way, Las Vegas, NV 89135
Local realty services provided by:Better Homes and Gardens Real Estate Universal



Listed by:krista l. weicikoskie(702) 335-4255
Office:trust real estate
MLS#:2685600
Source:GLVAR
Price summary
- Price:$765,000
- Price per sq. ft.:$295.03
- Monthly HOA dues:$67
About this home
Located in the desirable Ladera community in The Mesas of South Summerlin, this 4-bed home is near Mesa Park, top-rated schools, shopping, & dining. DOWNSTAIRS: Great flow, formal living/dining leads to family room w/ a corner fireplace & open to kitchen. KITCHEN: huge granite island w/ bar seating, designer tile backsplash, new cooktop & microwave. UPSTAIRS: Spacious loft leads to 3-beds, each with a lg. closet. Private primary suite includes a walk-in closet, big bathroom & opens to a covered balcony overlooking the backyard w/no rear neighbors, back wall has 2extra rows of block for added privacy. BACKYARD: sparkling pool, raised spa w/ 2waterfalls, mature landscape, cool decking, decorative tile wall & 2 ceiling fans. OTHER FEATURES: insulated garage doors, retractable door screens, rear rain gutters. NEIGHBORHOOD: community park, pool, playground, walking trails & access to Summerlin community center. You'll love this highly upgraded, turnkey home located in a prime location!
Contact an agent
Home facts
- Year built:2009
- Listing Id #:2685600
- Added:73 day(s) ago
- Updated:July 01, 2025 at 10:49 AM
Rooms and interior
- Bedrooms:4
- Total bathrooms:3
- Full bathrooms:2
- Half bathrooms:1
- Living area:2,593 sq. ft.
Heating and cooling
- Cooling:Central Air, Electric
- Heating:Gas, Multiple Heating Units
Structure and exterior
- Roof:Tile
- Year built:2009
- Building area:2,593 sq. ft.
- Lot area:0.12 Acres
Schools
- High school:Durango
- Middle school:Fertitta Frank & Victoria
- Elementary school:Batterman, Kathy,Batterman, Kathy
Utilities
- Water:Public
Finances and disclosures
- Price:$765,000
- Price per sq. ft.:$295.03
- Tax amount:$4,302
New listings near 10506 Arnica Way
- New
 $499,000Active5 beds 3 baths2,033 sq. ft.
$499,000Active5 beds 3 baths2,033 sq. ft.8128 Russell Creek Court, Las Vegas, NV 89139
MLS# 2709995Listed by: VERTEX REALTY & PROPERTY MANAG - New
 $750,000Active3 beds 3 baths1,997 sq. ft.
$750,000Active3 beds 3 baths1,997 sq. ft.2407 Ridgeline Wash Street, Las Vegas, NV 89138
MLS# 2710069Listed by: HUNTINGTON & ELLIS, A REAL EST - New
 $2,995,000Active4 beds 4 baths3,490 sq. ft.
$2,995,000Active4 beds 4 baths3,490 sq. ft.12544 Claymore Highland Avenue, Las Vegas, NV 89138
MLS# 2710219Listed by: EXP REALTY - New
 $415,000Active3 beds 2 baths1,718 sq. ft.
$415,000Active3 beds 2 baths1,718 sq. ft.6092 Fox Creek Avenue, Las Vegas, NV 89122
MLS# 2710229Listed by: AIM TO PLEASE REALTY - New
 $460,000Active3 beds 3 baths1,653 sq. ft.
$460,000Active3 beds 3 baths1,653 sq. ft.3593 N Campbell Road, Las Vegas, NV 89129
MLS# 2710244Listed by: HUNTINGTON & ELLIS, A REAL EST - New
 $650,000Active3 beds 2 baths1,887 sq. ft.
$650,000Active3 beds 2 baths1,887 sq. ft.6513 Echo Crest Avenue, Las Vegas, NV 89130
MLS# 2710264Listed by: SVH REALTY & PROPERTY MGMT - New
 $1,200,000Active4 beds 5 baths5,091 sq. ft.
$1,200,000Active4 beds 5 baths5,091 sq. ft.6080 Crystal Brook Court, Las Vegas, NV 89149
MLS# 2708347Listed by: REAL BROKER LLC - New
 $155,000Active1 beds 1 baths599 sq. ft.
$155,000Active1 beds 1 baths599 sq. ft.445 N Lamb Boulevard #C, Las Vegas, NV 89110
MLS# 2708895Listed by: EVOLVE REALTY - New
 $460,000Active4 beds 3 baths2,036 sq. ft.
$460,000Active4 beds 3 baths2,036 sq. ft.1058 Silver Stone Way, Las Vegas, NV 89123
MLS# 2708907Listed by: REALTY ONE GROUP, INC - New
 $258,000Active2 beds 2 baths1,371 sq. ft.
$258,000Active2 beds 2 baths1,371 sq. ft.725 N Royal Crest Circle #223, Las Vegas, NV 89169
MLS# 2709498Listed by: LPT REALTY LLC
