10511 Oak Terrace Avenue, Las Vegas, NV 89149
Local realty services provided by:Better Homes and Gardens Real Estate Universal
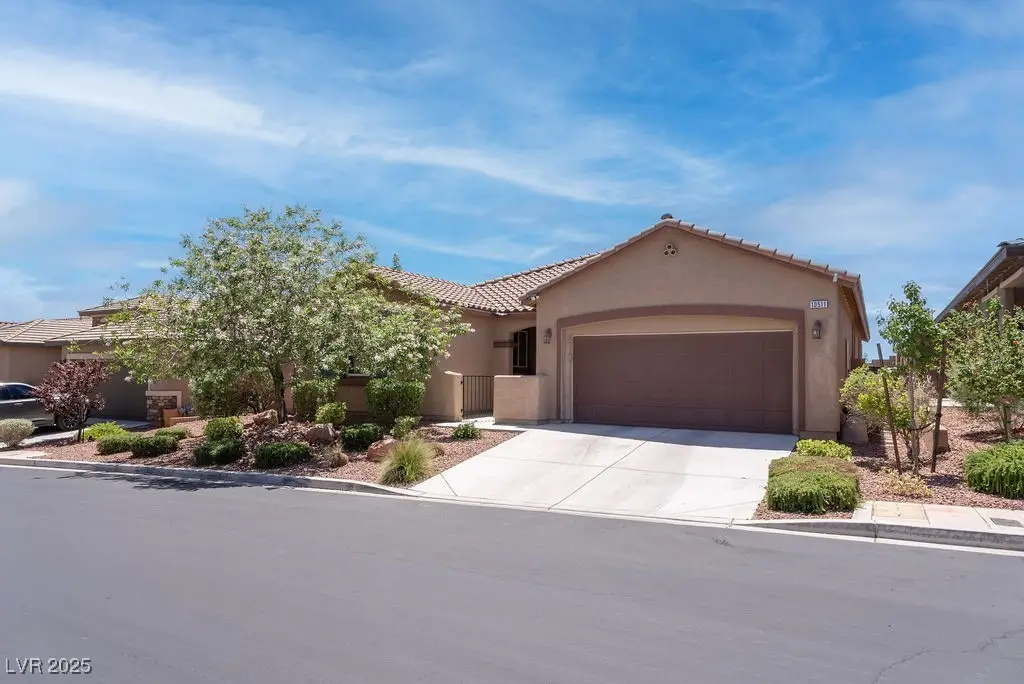
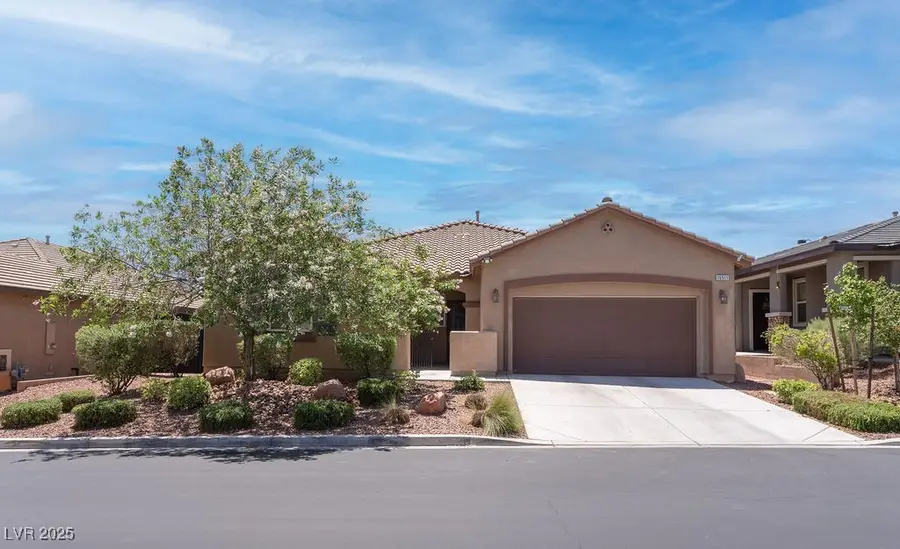

Listed by:kathleen r. anderson(850) 867-1139
Office:signature real estate group
MLS#:2704313
Source:GLVAR
Price summary
- Price:$655,000
- Price per sq. ft.:$303.8
- Monthly HOA dues:$50
About this home
Beautiful single-story ranch home in the gated Highgate subdivision of Providence! This upgraded Richmond American Claudia model offers 4 bedrooms, 3.5 baths, including a guest suite w/private bath. Open-concept floorplan features a light-filled great room connected to a gourmet kitchen with granite counters, large island, GE stainless steel appliances, double oven, & 42” antique white cabinets w/crown molding. Add. flex room w/French doors makes a perfect office or den w/pool view. Interior upgrades include recessed lighting, shutters, ceramic tile(carpet in bedrooms), two-panel arch-top doors, Delta faucets, security system with motion/glass break sensors, and Sherwin-Williams paint. The backyard is a private retreat w/covered patio, pavers, turf, pool & spa with remote heating, & a dog run with carriage gate w/possible RV parking. Located near Knickerbocker Park, walking trails, and minutes to Downtown Summerlin, Red Rock Canyon, dining, & freeway access. Turnkey & move-in ready
Contact an agent
Home facts
- Year built:2012
- Listing Id #:2704313
- Added:16 day(s) ago
- Updated:August 17, 2025 at 04:39 PM
Rooms and interior
- Bedrooms:4
- Total bathrooms:4
- Full bathrooms:2
- Half bathrooms:1
- Living area:2,156 sq. ft.
Heating and cooling
- Cooling:Central Air, Electric
- Heating:Central, Gas
Structure and exterior
- Roof:Tile
- Year built:2012
- Building area:2,156 sq. ft.
- Lot area:0.17 Acres
Schools
- High school:Centennial
- Middle school:Escobedo Edmundo
- Elementary school:Divich, Kenneth,Divich, Kenneth
Utilities
- Water:Public
Finances and disclosures
- Price:$655,000
- Price per sq. ft.:$303.8
- Tax amount:$3,997
New listings near 10511 Oak Terrace Avenue
- New
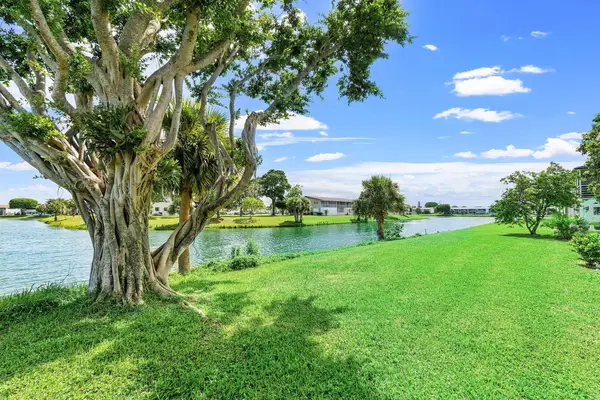 $195,000Active2 beds 2 baths798 sq. ft.
$195,000Active2 beds 2 baths798 sq. ft.354 Chatham R, West Palm Beach, FL 33417
MLS# R11116395Listed by: KELLER WILLIAMS REALTY JUPITER - New
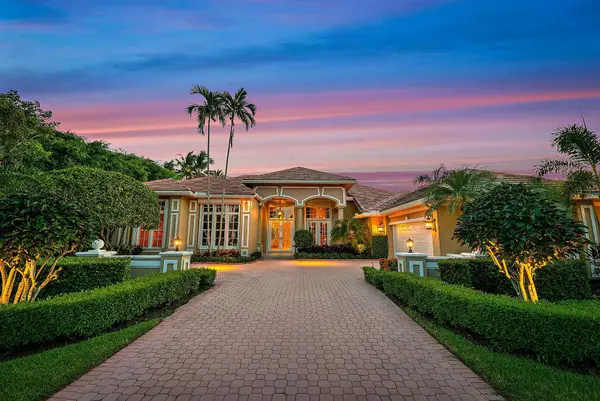 $2,595,000Active4 beds 4 baths4,157 sq. ft.
$2,595,000Active4 beds 4 baths4,157 sq. ft.10282 Heronwood Lane, West Palm Beach, FL 33412
MLS# R11116355Listed by: THE TELCHIN GROUP LLC - New
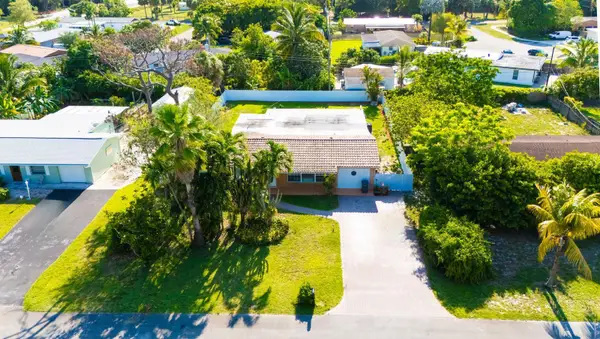 $699,000Active4 beds 2 baths2,262 sq. ft.
$699,000Active4 beds 2 baths2,262 sq. ft.439 Forest Estate Drive, West Palm Beach, FL 33415
MLS# R11116336Listed by: 4EVER HOMES REALTY LLC - New
 $6,000,000Active1.98 Acres
$6,000,000Active1.98 Acres1853 Donnell Rd, West Palm Beach, FL 33409
MLS# F10520853Listed by: COSTA BELLA REALTY GROUP INC. - New
 $6,000,000Active1.98 Acres
$6,000,000Active1.98 Acres1865 Donnell Rd, West Palm Beach, FL 33409
MLS# F10520845Listed by: COSTA BELLA REALTY GROUP INC. - New
 $395,000Active3 beds 2 baths1,456 sq. ft.
$395,000Active3 beds 2 baths1,456 sq. ft.5428 Gene Circle, West Palm Beach, FL 33415
MLS# R11116281Listed by: GOLD CROWN UNLIMITED, LLC - New
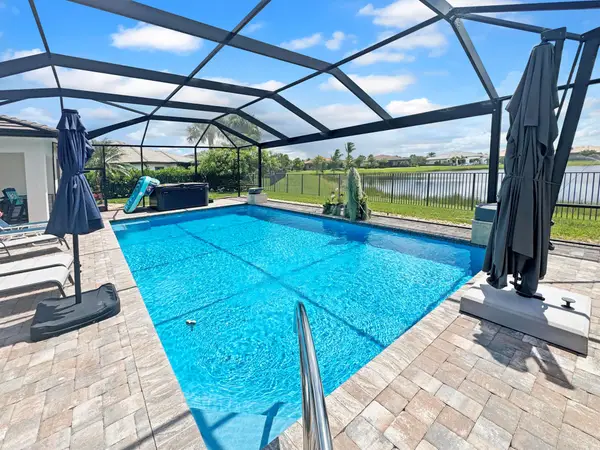 $1,450,000Active4 beds 3 baths3,073 sq. ft.
$1,450,000Active4 beds 3 baths3,073 sq. ft.9191 Balsamo Drive, Palm Beach Gardens, FL 33412
MLS# R11116295Listed by: TREU GROUP REAL ESTATE - New
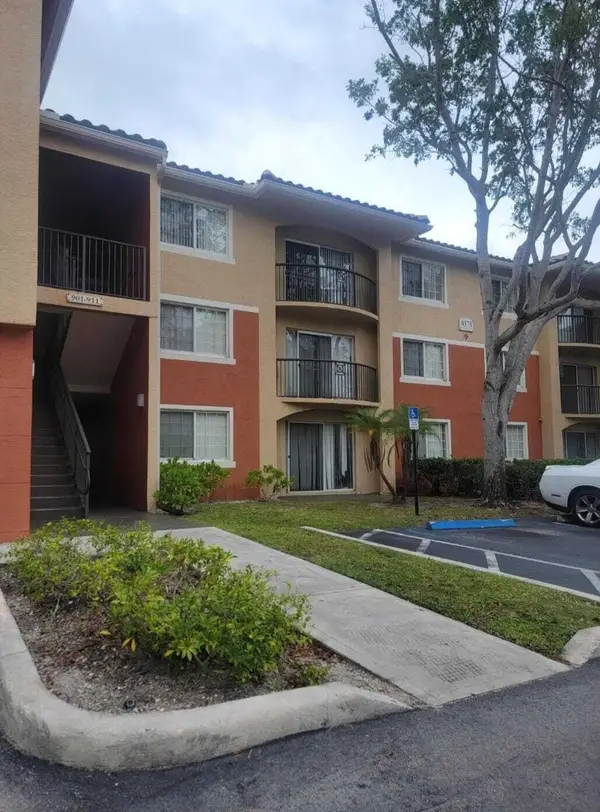 $229,900Active2 beds 2 baths1,021 sq. ft.
$229,900Active2 beds 2 baths1,021 sq. ft.4175 N N Haverhill Road #907, West Palm Beach, FL 33417
MLS# R11116243Listed by: PARTNERSHIP REALTY INC. - New
 $387,500Active2 beds 2 baths1,332 sq. ft.
$387,500Active2 beds 2 baths1,332 sq. ft.1038 Summit Trail Circle #A, West Palm Beach, FL 33415
MLS# R11116244Listed by: PARTNERSHIP REALTY INC. - New
 $245,000Active3 beds 2 baths1,300 sq. ft.
$245,000Active3 beds 2 baths1,300 sq. ft.4211 San Marino 207 Boulevard #207, West Palm Beach, FL 33409
MLS# R11116240Listed by: DAVID HARRISON REALTY LLC
