10513 Rusty Railroad Avenue, Las Vegas, NV 89135
Local realty services provided by:Better Homes and Gardens Real Estate Universal
Listed by: daniel mumm(702) 758-6390
Office: huntington & ellis, a real est
MLS#:2737772
Source:GLVAR
Price summary
- Price:$565,000
- Price per sq. ft.:$255.89
- Monthly HOA dues:$67
About this home
Stunning Red Rock and mountain views from every upper-floor room. This corner lot in a low-traffic area of the subdivision has only one neighbor, allowing for extra natural light and clear mountain sightlines. The interior has been completely repainted, and the home sits in the heart of Summerlin within walking distance to Whole Foods, with easy access to top-rated schools, Downtown Summerlin, Trader Joe’s, and more. This updated 3-bedroom, 2.5-bath home includes an office, a spacious loft, and California shutters throughout. The floor plan has been thoughtfully improved to add functionality and usable space. The backyard offers lush landscaping and total privacy, with shade in the summer and sun in the winter, plus a charming front porch and a shaded driveway for added comfort. Located in a quiet neighborhood where kids can safely play, and just a 3-minute walk to a nearby park with a playground, this home blends location, views, and practical upgrades.
Contact an agent
Home facts
- Year built:2003
- Listing ID #:2737772
- Added:1 day(s) ago
- Updated:November 26, 2025 at 06:45 PM
Rooms and interior
- Bedrooms:3
- Total bathrooms:3
- Full bathrooms:2
- Half bathrooms:1
- Living area:2,208 sq. ft.
Heating and cooling
- Cooling:Central Air, Electric
- Heating:Gas, Multiple Heating Units
Structure and exterior
- Roof:Pitched, Tile
- Year built:2003
- Building area:2,208 sq. ft.
- Lot area:0.12 Acres
Schools
- High school:Palo Verde
- Middle school:Rogich Sig
- Elementary school:Ober, D'Vorre & Hal,Ober, D'Vorre & Hal
Utilities
- Water:Public
Finances and disclosures
- Price:$565,000
- Price per sq. ft.:$255.89
- Tax amount:$2,728
New listings near 10513 Rusty Railroad Avenue
- New
 $875,000Active6 beds 5 baths4,658 sq. ft.
$875,000Active6 beds 5 baths4,658 sq. ft.3735 Emerald Bay Street, Las Vegas, NV 89147
MLS# 2728891Listed by: SIGNATURE REAL ESTATE GROUP - New
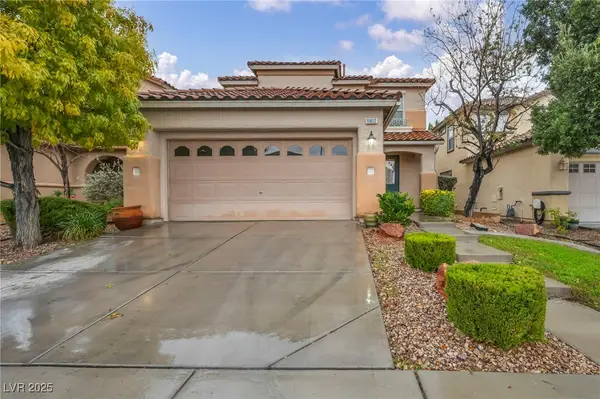 $578,500Active3 beds 3 baths2,314 sq. ft.
$578,500Active3 beds 3 baths2,314 sq. ft.11612 Villa Malaparte Avenue, Las Vegas, NV 89138
MLS# 2736529Listed by: LPT REALTY, LLC - New
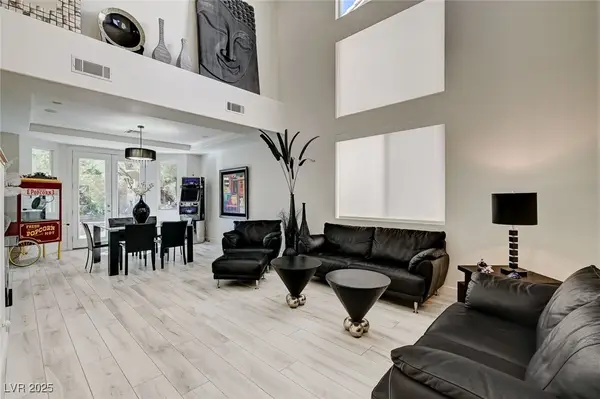 $799,900Active5 beds 5 baths3,242 sq. ft.
$799,900Active5 beds 5 baths3,242 sq. ft.3555 Shelome Court, Las Vegas, NV 89121
MLS# 2737586Listed by: THE TOM LOVE GROUP LLC - New
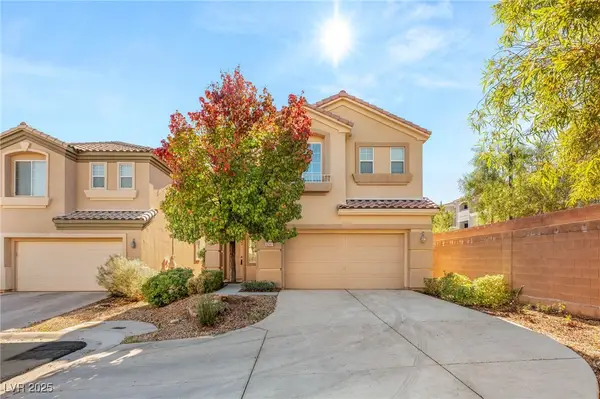 $474,900Active3 beds 3 baths1,740 sq. ft.
$474,900Active3 beds 3 baths1,740 sq. ft.6247 Sugartree Avenue, Las Vegas, NV 89141
MLS# 2737594Listed by: HUNTINGTON & ELLIS, A REAL EST - New
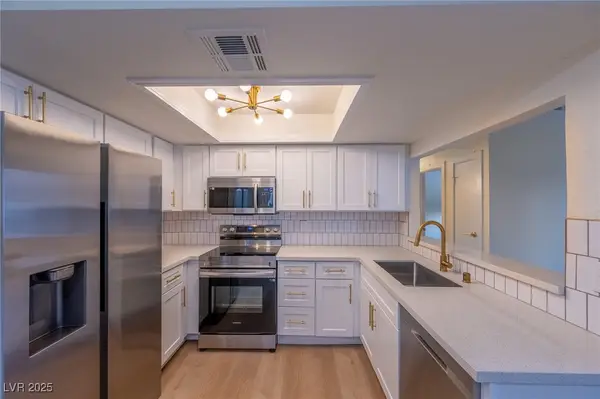 $224,900Active2 beds 2 baths1,000 sq. ft.
$224,900Active2 beds 2 baths1,000 sq. ft.5040 Spencer Street #D, Las Vegas, NV 89119
MLS# 2737717Listed by: KELLER WILLIAMS MARKETPLACE - New
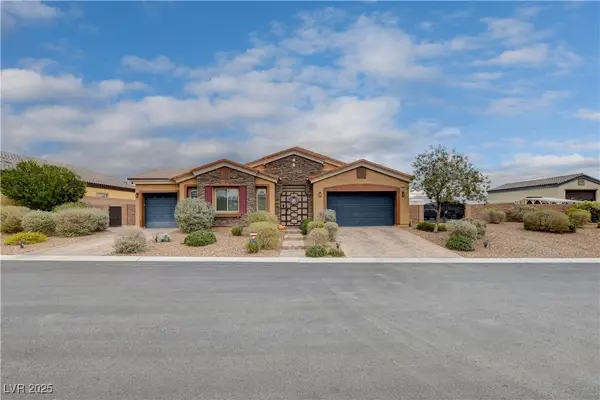 $900,000Active4 beds 3 baths2,628 sq. ft.
$900,000Active4 beds 3 baths2,628 sq. ft.9136 Granite Knoll Ct, Las Vegas, NV 89129
MLS# 2735599Listed by: SIGNATURE REAL ESTATE GROUP - New
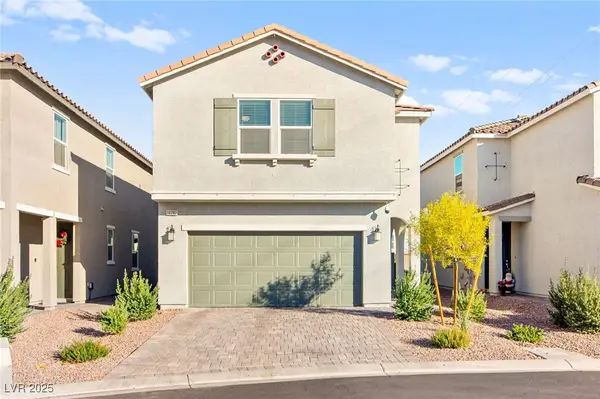 $549,990Active5 beds 3 baths2,460 sq. ft.
$549,990Active5 beds 3 baths2,460 sq. ft.10282 Desert Barrel Court, Las Vegas, NV 89141
MLS# 2737506Listed by: HUNTINGTON & ELLIS, A REAL EST - New
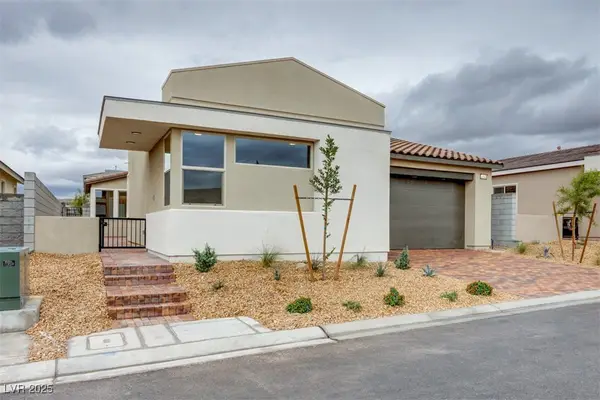 $684,816Active3 beds 2 baths2,017 sq. ft.
$684,816Active3 beds 2 baths2,017 sq. ft.10349 Mulberry Crest Avenue, Las Vegas, NV 89166
MLS# 2737531Listed by: NEW DOOR RESIDENTIAL - New
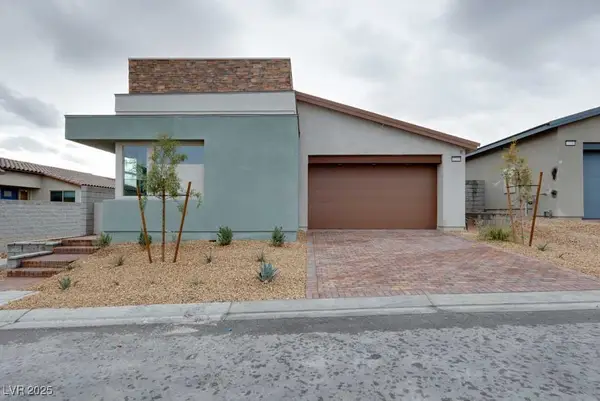 $682,038Active3 beds 2 baths2,017 sq. ft.
$682,038Active3 beds 2 baths2,017 sq. ft.10340 Narrows Street, Las Vegas, NV 89166
MLS# 2737541Listed by: NEW DOOR RESIDENTIAL - New
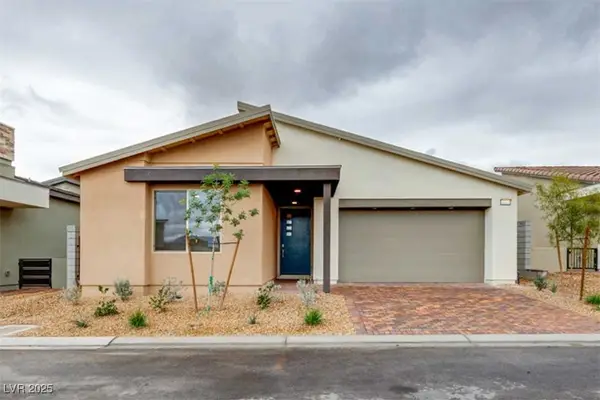 $695,747Active3 beds 3 baths2,179 sq. ft.
$695,747Active3 beds 3 baths2,179 sq. ft.10337 Mulberry Crest Avenue, Las Vegas, NV 89166
MLS# 2737546Listed by: NEW DOOR RESIDENTIAL
