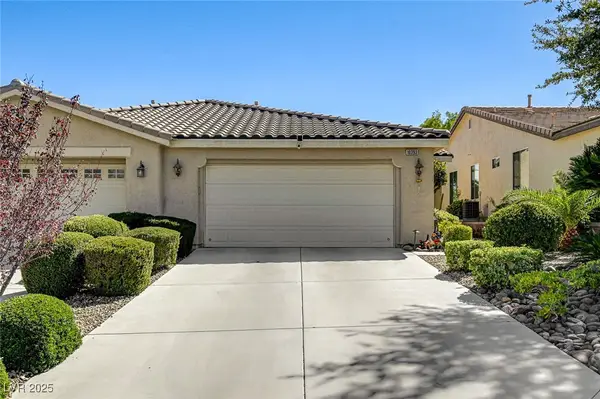10520 Maystar Lane, Las Vegas, NV 89135
Local realty services provided by:Better Homes and Gardens Real Estate Universal
10520 Maystar Lane,Las Vegas, NV 89135
$899,999
- 4 Beds
- 3 Baths
- 2,630 sq. ft.
- Single family
- Active
Listed by:traci rivera702-930-8408
Office:redfin
MLS#:2704487
Source:GLVAR
Price summary
- Price:$899,999
- Price per sq. ft.:$342.2
- Monthly HOA dues:$57
About this home
One a kind, highly-upgraded Summerlin home on an oversized corner lot w/ amazing strip views & sparkling custom pool & spa! Stunning remodel! You will not find another home quite like it in the community! The first floor features a primary bedroom suite w/ steam shower & a large 200 sf primary closet addition, along w/ a separate en-suite bedroom down as well. Upgrades include a custom contemporary stairwell, spacious gourmet kitchen with oversized island, granite countertops, custom stone fireplace, 140 bottle wine fridge, custom wood window moldings, engineered hardwood flooring & so much more! The 2nd floor den/office features a wet bar & large extended balcony w/ covered pergola, boasting both strip & mountain views! It's a great entertaining space that can be used as an office or theater room! Exterior features include a beautiful custom pool/spa, lush landscaping, Built in BBQ area, and more! Minutes away from Downtown Summerlin, Red Rock and easy access to The Strip and Airport!
Contact an agent
Home facts
- Year built:2006
- Listing ID #:2704487
- Added:66 day(s) ago
- Updated:September 29, 2025 at 09:48 PM
Rooms and interior
- Bedrooms:4
- Total bathrooms:3
- Full bathrooms:1
- Living area:2,630 sq. ft.
Heating and cooling
- Cooling:Central Air, Electric
- Heating:Central, Gas
Structure and exterior
- Roof:Tile
- Year built:2006
- Building area:2,630 sq. ft.
- Lot area:0.19 Acres
Schools
- High school:Durango
- Middle school:Fertitta Frank & Victoria
- Elementary school:Batterman, Kathy,Batterman, Kathy
Utilities
- Water:Public
Finances and disclosures
- Price:$899,999
- Price per sq. ft.:$342.2
- Tax amount:$3,965
New listings near 10520 Maystar Lane
- New
 $768,000Active4 beds 4 baths2,688 sq. ft.
$768,000Active4 beds 4 baths2,688 sq. ft.3064 Azure Bay Street, Las Vegas, NV 89117
MLS# 2722026Listed by: HUNTINGTON & ELLIS, A REAL EST - New
 $454,940Active3 beds 3 baths1,602 sq. ft.
$454,940Active3 beds 3 baths1,602 sq. ft.9026 Rimerton Street, Las Vegas, NV 89166
MLS# 2722264Listed by: REAL ESTATE CONSULTANTS OF NV - New
 $478,440Active4 beds 3 baths1,708 sq. ft.
$478,440Active4 beds 3 baths1,708 sq. ft.9030 Rimerton Street, Las Vegas, NV 89166
MLS# 2722462Listed by: REAL ESTATE CONSULTANTS OF NV - New
 $4,200,000Active7 beds 8 baths7,774 sq. ft.
$4,200,000Active7 beds 8 baths7,774 sq. ft.1721 S Tioga Way, Las Vegas, NV 89117
MLS# 2722903Listed by: HUNTINGTON & ELLIS, A REAL EST - New
 $640,000Active3 beds 2 baths1,933 sq. ft.
$640,000Active3 beds 2 baths1,933 sq. ft.5321 Jacob Peace Avenue, Las Vegas, NV 89139
MLS# 2722958Listed by: KELLER WILLIAMS VIP - New
 $359,990Active3 beds 2 baths1,343 sq. ft.
$359,990Active3 beds 2 baths1,343 sq. ft.3752 Calle De Rio Avenue, Las Vegas, NV 89115
MLS# 2722991Listed by: THE AGENCY LAS VEGAS - New
 $459,340Active3 beds 3 baths1,602 sq. ft.
$459,340Active3 beds 3 baths1,602 sq. ft.9014 Rimerton Street, Las Vegas, NV 89166
MLS# 2722403Listed by: REAL ESTATE CONSULTANTS OF NV - New
 $491,740Active3 beds 3 baths1,965 sq. ft.
$491,740Active3 beds 3 baths1,965 sq. ft.9018 Rimerton Street, Las Vegas, NV 89166
MLS# 2722472Listed by: REAL ESTATE CONSULTANTS OF NV - New
 $725,000Active5 beds 4 baths4,027 sq. ft.
$725,000Active5 beds 4 baths4,027 sq. ft.9820 Wild Coyote Court, Las Vegas, NV 89141
MLS# 2722859Listed by: BHHS NEVADA PROPERTIES - New
 $445,000Active2 beds 2 baths1,168 sq. ft.
$445,000Active2 beds 2 baths1,168 sq. ft.10393 Abisso Drive, Las Vegas, NV 89135
MLS# 2723002Listed by: SUMMIT PROPERTIES
