10532 Tugaloo Avenue, Las Vegas, NV 89129
Local realty services provided by:Better Homes and Gardens Real Estate Universal
Listed by:ed r. hellmuth(702) 281-5373
Office:huntington & ellis, a real est
MLS#:2730638
Source:GLVAR
Price summary
- Price:$424,900
- Price per sq. ft.:$246.46
- Monthly HOA dues:$85
About this home
Nestled in the heart of Lone Mountain, the Cornerstone Community is merely minutes away from downtown Summerlin. This charming 3-bed/2.5-bath, plus loft home HAS IT ALL! Step inside to discover an inviting and beautifully maintained open floor plan, perfect for entertaining and everyday living. Many household items updated in 10/2025. The kitchen features granite countertops, stainless steel appls., breakfast bar, and opens seamlessly to the dining and family room areas. Upstairs boasts a spacious open loft that's ideal as the second family room, laundry room equipped with washer, dryer and substantial storage, 2 well-sized secondary bedrooms and a primary suite offering loads of natural sunlight, large walk-in closet, and en-suite bath. OWNER WILL CONSIDER SELLER FINANCING. Contact agent for qualification details.This gorgeous community offers amazing amenities including a sparkling pool, spa, park and playground. Just minutes from hiking trails, shopping, dining and freeway access
Contact an agent
Home facts
- Year built:2007
- Listing ID #:2730638
- Added:1 day(s) ago
- Updated:October 30, 2025 at 11:45 PM
Rooms and interior
- Bedrooms:3
- Total bathrooms:3
- Full bathrooms:2
- Half bathrooms:1
- Living area:1,724 sq. ft.
Heating and cooling
- Cooling:Central Air, Electric
- Heating:Central, Gas
Structure and exterior
- Roof:Tile
- Year built:2007
- Building area:1,724 sq. ft.
- Lot area:0.06 Acres
Schools
- High school:Centennial
- Middle school:Leavitt Justice Myron E
- Elementary school:Conners, Eileen,Conners, Eileen
Utilities
- Water:Public
Finances and disclosures
- Price:$424,900
- Price per sq. ft.:$246.46
- Tax amount:$1,913
New listings near 10532 Tugaloo Avenue
- New
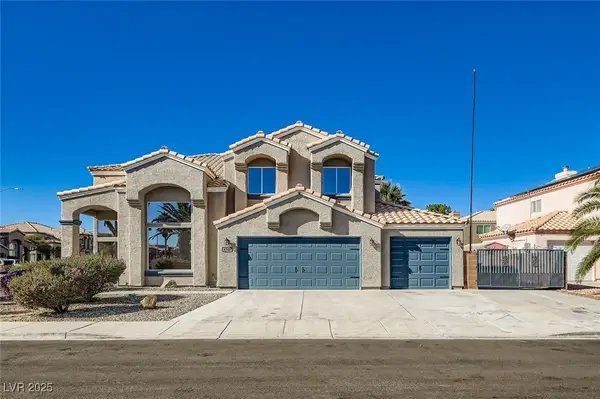 $598,888Active5 beds 3 baths3,089 sq. ft.
$598,888Active5 beds 3 baths3,089 sq. ft.4701 Royal Sunset Court, Las Vegas, NV 89130
MLS# 2724216Listed by: KELLER WILLIAMS MARKETPLACE - New
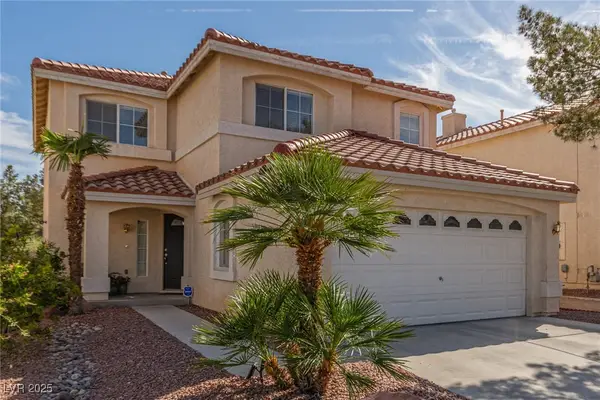 $200,000Active4 beds 3 baths1,993 sq. ft.
$200,000Active4 beds 3 baths1,993 sq. ft.10103 Flagstaff Butte Avenue, Las Vegas, NV 89148
MLS# 2731606Listed by: REALTY ONE GROUP, INC - New
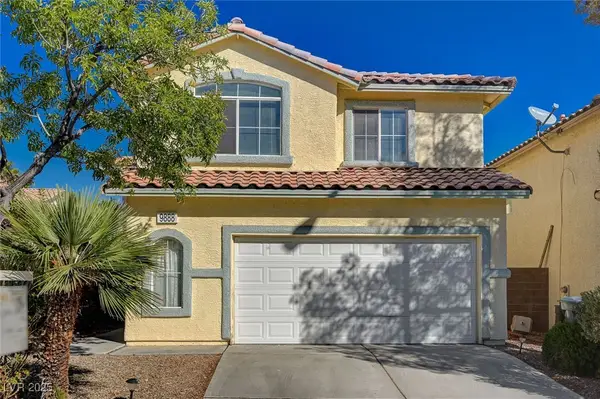 $515,000Active4 beds 3 baths2,307 sq. ft.
$515,000Active4 beds 3 baths2,307 sq. ft.9888 Sparrow Ridge Avenue, Las Vegas, NV 89117
MLS# 2731346Listed by: KELLER WILLIAMS MARKETPLACE - New
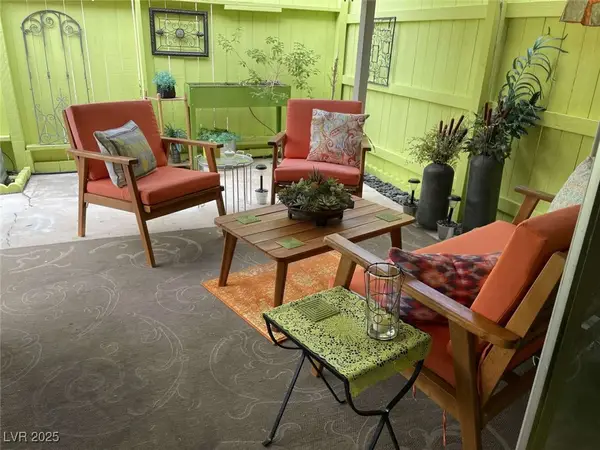 $269,500Active3 beds 3 baths1,114 sq. ft.
$269,500Active3 beds 3 baths1,114 sq. ft.1400 Hialeah Drive #B, Las Vegas, NV 89119
MLS# 2731608Listed by: CONGRESS REALTY - New
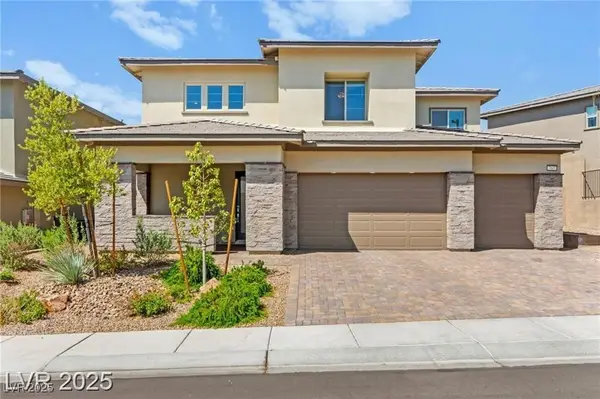 $1,200,000Active4 beds 4 baths3,191 sq. ft.
$1,200,000Active4 beds 4 baths3,191 sq. ft.767 Tallgrass Street, Las Vegas, NV 89138
MLS# 2731631Listed by: HUNTINGTON & ELLIS, A REAL EST - New
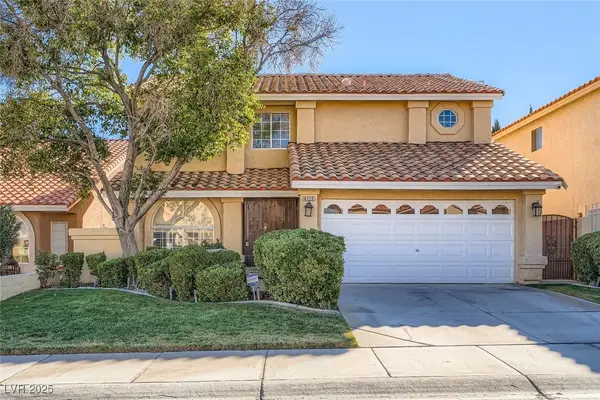 $550,000Active4 beds 3 baths2,511 sq. ft.
$550,000Active4 beds 3 baths2,511 sq. ft.8225 Bermuda Beach Drive, Las Vegas, NV 89128
MLS# 2727179Listed by: KELLER WILLIAMS MARKETPLACE - New
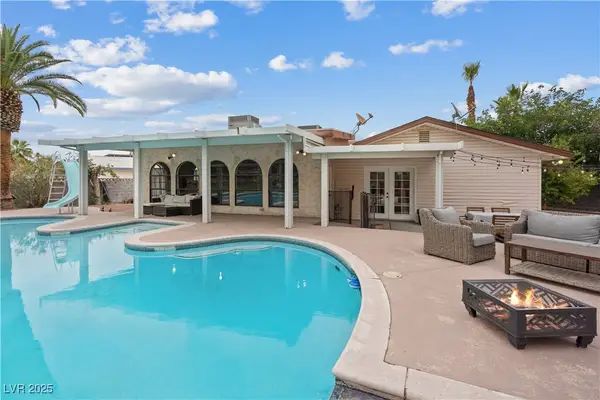 $525,000Active3 beds 2 baths2,490 sq. ft.
$525,000Active3 beds 2 baths2,490 sq. ft.6949 Blacksmith Court, Las Vegas, NV 89145
MLS# 2730987Listed by: ZAHLER PROPERTIES LLC - Open Sat, 11 to 2amNew
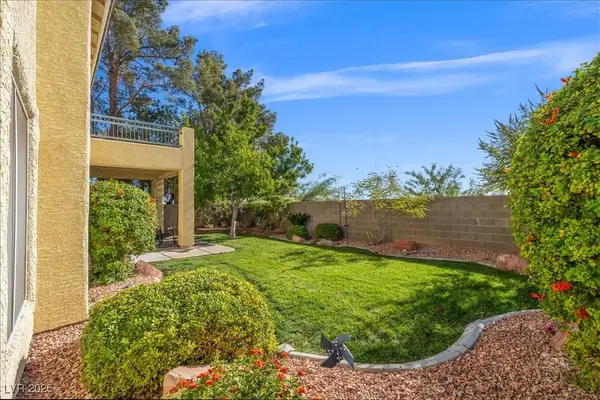 $529,900Active4 beds 3 baths2,112 sq. ft.
$529,900Active4 beds 3 baths2,112 sq. ft.1100 Enderly Lane, Las Vegas, NV 89144
MLS# 2731139Listed by: REAL BROKER LLC - New
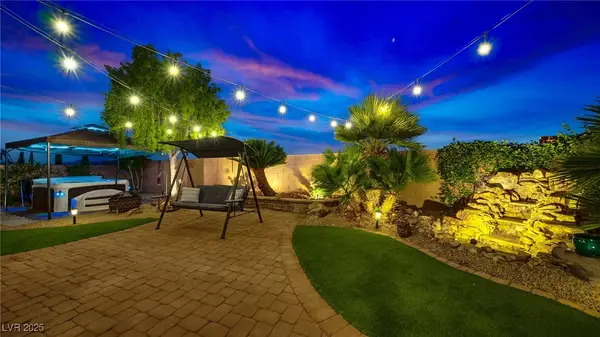 $499,900Active3 beds 2 baths1,523 sq. ft.
$499,900Active3 beds 2 baths1,523 sq. ft.7171 Sunny Countryside Avenue, Las Vegas, NV 89179
MLS# 2731389Listed by: LPT REALTY LLC
