10537 Hamdem Avenue, Las Vegas, NV 89129
Local realty services provided by:Better Homes and Gardens Real Estate Universal
10537 Hamdem Avenue,Las Vegas, NV 89129
$440,000
- 3 Beds
- 3 Baths
- 2,195 sq. ft.
- Single family
- Pending
Listed by:jessie sorani(702) 481-5673
Office:coldwell banker premier
MLS#:2713115
Source:GLVAR
Price summary
- Price:$440,000
- Price per sq. ft.:$200.46
- Monthly HOA dues:$85
About this home
Beautifully maintained 3-bedroom, 2,195 sq ft home in a quaint community behind Lone Mountain, offering a functional floorplan, upgraded finishes and access to community pool! The spacious kitchen features granite countertops, oversized island, undermount sink with pull-out faucet, pantry, and abundant cabinet and counter space. The open layout includes an upgraded stair banister, under-stair storage and a generous loft upstairs. The large primary suite boasts two closets, an additional linen closet and a spa-style bath with dual sinks, separate tub and shower. Secondary bedroom includes a walk-in closet and third bedroom has a window seat, while the hall bath offers dual sinks. Additional highlights include a Ring doorbell and inner-wall pest control system. The backyard is designed with pavers, planters with drip lines and full irrigation. The community provides a pool, park, and convenient access to the 215. Ask about down payment assistance options available for this home!
Contact an agent
Home facts
- Year built:2013
- Listing ID #:2713115
- Added:48 day(s) ago
- Updated:September 15, 2025 at 04:40 PM
Rooms and interior
- Bedrooms:3
- Total bathrooms:3
- Full bathrooms:2
- Half bathrooms:1
- Living area:2,195 sq. ft.
Heating and cooling
- Cooling:Central Air, Electric
- Heating:Central, Gas
Structure and exterior
- Roof:Tile
- Year built:2013
- Building area:2,195 sq. ft.
- Lot area:0.06 Acres
Schools
- High school:Centennial
- Middle school:Leavitt Justice Myron E
- Elementary school:Conners, Eileen,Conners, Eileen
Utilities
- Water:Public
Finances and disclosures
- Price:$440,000
- Price per sq. ft.:$200.46
- Tax amount:$3,072
New listings near 10537 Hamdem Avenue
- New
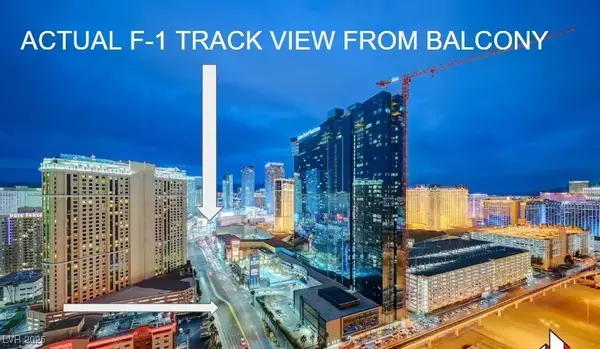 $924,888Active2 beds 3 baths1,394 sq. ft.
$924,888Active2 beds 3 baths1,394 sq. ft.125 E Harmon Avenue #2921&2919, Las Vegas, NV 89109
MLS# 2726891Listed by: HOMESMART ENCORE - New
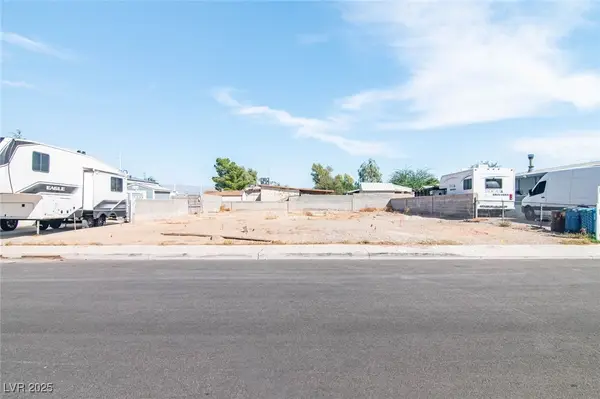 $110,000Active0.14 Acres
$110,000Active0.14 Acres5994 Rocky Mountain Avenue, Las Vegas, NV 89156
MLS# 2727506Listed by: INFINITY BROKERAGE - New
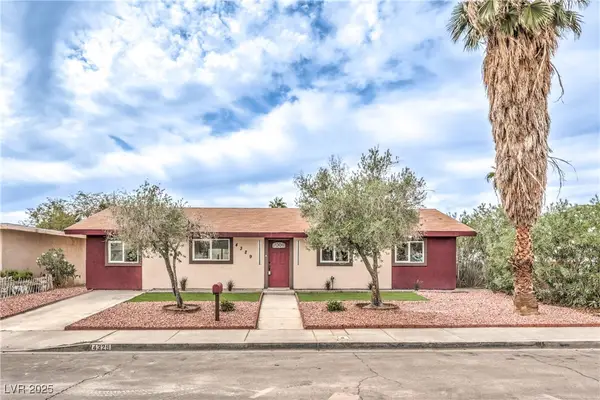 $400,000Active4 beds 2 baths1,300 sq. ft.
$400,000Active4 beds 2 baths1,300 sq. ft.4329 Studio Street, Las Vegas, NV 89115
MLS# 2727634Listed by: SIGNATURE REAL ESTATE GROUP - New
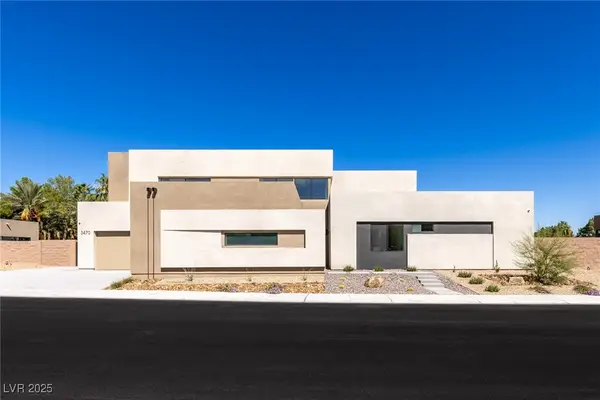 $2,980,000Active6 beds 7 baths5,888 sq. ft.
$2,980,000Active6 beds 7 baths5,888 sq. ft.3470 Cosima Lane, Las Vegas, NV 89120
MLS# 2727047Listed by: LUXURY ESTATES INTERNATIONAL - New
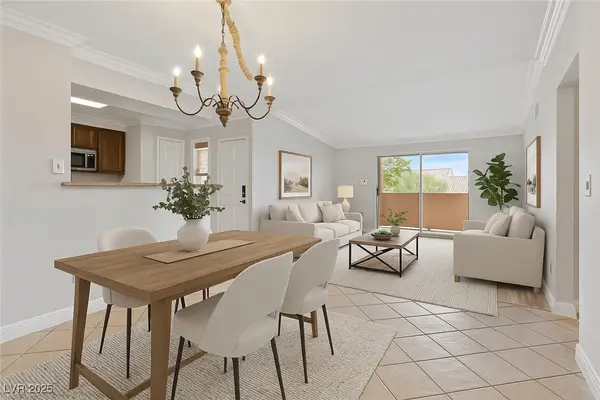 $180,000Active1 beds 1 baths722 sq. ft.
$180,000Active1 beds 1 baths722 sq. ft.1150 N Buffalo Drive #2079, Las Vegas, NV 89128
MLS# 2727294Listed by: REAL BROKER LLC - New
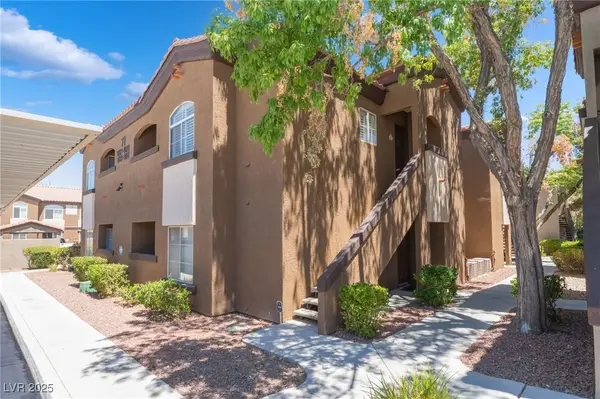 $210,000Active1 beds 1 baths853 sq. ft.
$210,000Active1 beds 1 baths853 sq. ft.9000 Las Vegas Boulevard #2171, Las Vegas, NV 89123
MLS# 2727314Listed by: CENTURY 21 AMERICANA - New
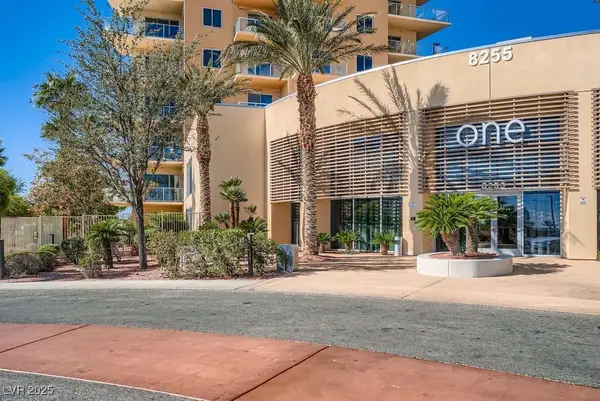 $445,000Active2 beds 2 baths1,291 sq. ft.
$445,000Active2 beds 2 baths1,291 sq. ft.8255 Las Vegas Boulevard #1503, Las Vegas, NV 89123
MLS# 2727433Listed by: SIGNATURE REAL ESTATE GROUP - New
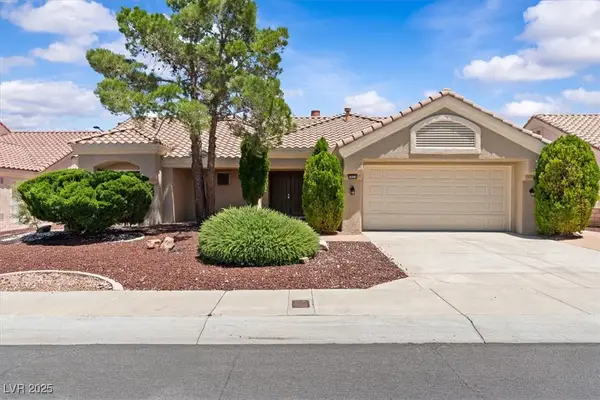 $489,000Active2 beds 2 baths1,384 sq. ft.
$489,000Active2 beds 2 baths1,384 sq. ft.2824 Morning Ridge Drive, Las Vegas, NV 89134
MLS# 2727591Listed by: IS LUXURY - New
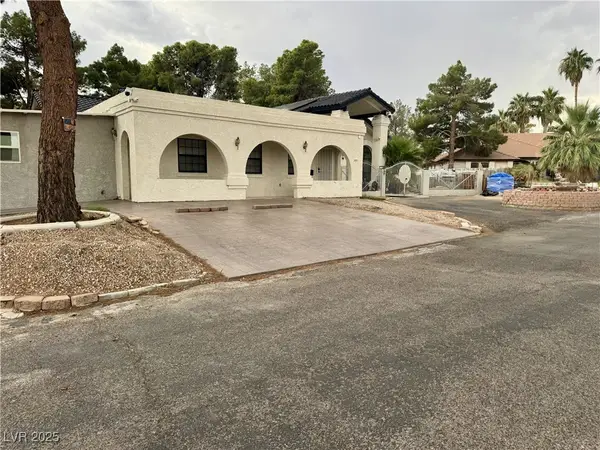 $895,000Active5 beds 4 baths4,396 sq. ft.
$895,000Active5 beds 4 baths4,396 sq. ft.2681 E Hacienda Avenue, Las Vegas, NV 89120
MLS# 2726921Listed by: UNITED REALTY GROUP - New
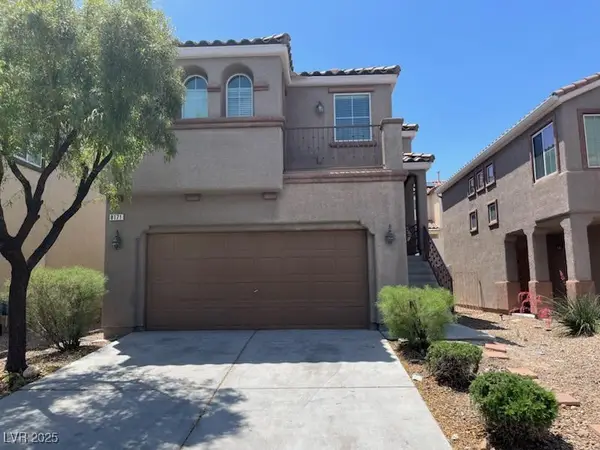 $459,900Active4 beds 3 baths1,663 sq. ft.
$459,900Active4 beds 3 baths1,663 sq. ft.8171 Misty Horizon Court, Las Vegas, NV 89113
MLS# 2727472Listed by: GO GLOBAL REALTY
