10547 Grazia Avenue, Las Vegas, NV 89135
Local realty services provided by:Better Homes and Gardens Real Estate Universal
Listed by: carole b. hartman702-850-3010
Office: affirm hartman realty
MLS#:2730222
Source:GLVAR
Price summary
- Price:$615,000
- Price per sq. ft.:$357.77
- Monthly HOA dues:$331
About this home
SIENA Officially Won in the Best of Las Vegas!! Thank You for Voting!! FABULOUS Mountain View! Large Lot Rm for a Pool or Hot Tub!! Very Private!!! Senior Privileged SIENA! Guard GATED! Open Floorplan! Bright. Kitchen has all white appliances, Counter Bar, opens to Nice Breakfast area - see the VIEW !! Large Covered Patio runs the entire length of the house. Super Private!!. Expensive Shutters on most windows. Both Bedrooms feature Bay windows! Primary Bedrm Features Two Walk in Closets with Mirrored doors. Primary Bath Has Separate Garden Tub and stall Shower, Double Sinks. Guest Suite Contains Mirrored Wardrobe Closet. Living Room Just to Relax in. Entry from garage into the home, Laundry room w/ storage. 9x6 OFFICE/Hobby room. Front Den, opens to Great rm. House has partial Sun Shades .See the amenities, Two Pools & Spas, Pickle Ball & Tennis Courts, Exercise, Entertainment Calendar, Bistro, Golf. Great Place to Call HOME!!
Contact an agent
Home facts
- Year built:2004
- Listing ID #:2730222
- Added:255 day(s) ago
- Updated:January 05, 2026 at 07:42 PM
Rooms and interior
- Bedrooms:2
- Total bathrooms:2
- Full bathrooms:2
- Living area:1,719 sq. ft.
Heating and cooling
- Cooling:Central Air, Electric
- Heating:Central, Gas
Structure and exterior
- Roof:Pitched, Tile
- Year built:2004
- Building area:1,719 sq. ft.
- Lot area:0.15 Acres
Schools
- High school:Durango
- Middle school:Fertitta Frank & Victoria
- Elementary school:Abston, Sandra B,Abston, Sandra B
Utilities
- Water:Public
Finances and disclosures
- Price:$615,000
- Price per sq. ft.:$357.77
- Tax amount:$3,828
New listings near 10547 Grazia Avenue
- New
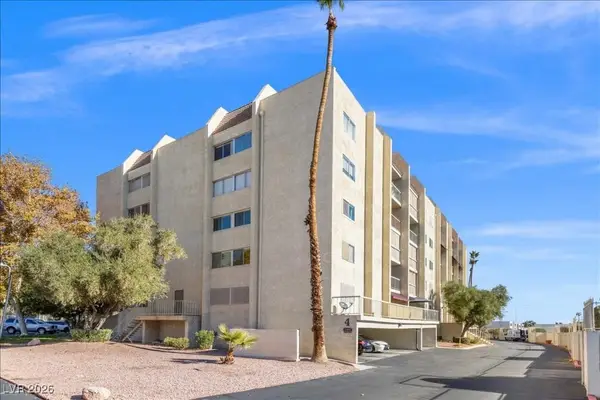 $200,900Active3 beds 2 baths1,449 sq. ft.
$200,900Active3 beds 2 baths1,449 sq. ft.730 S Royal Crest Circle #418, Las Vegas, NV 89169
MLS# 2738394Listed by: HASTINGS BROKERAGE LTD - New
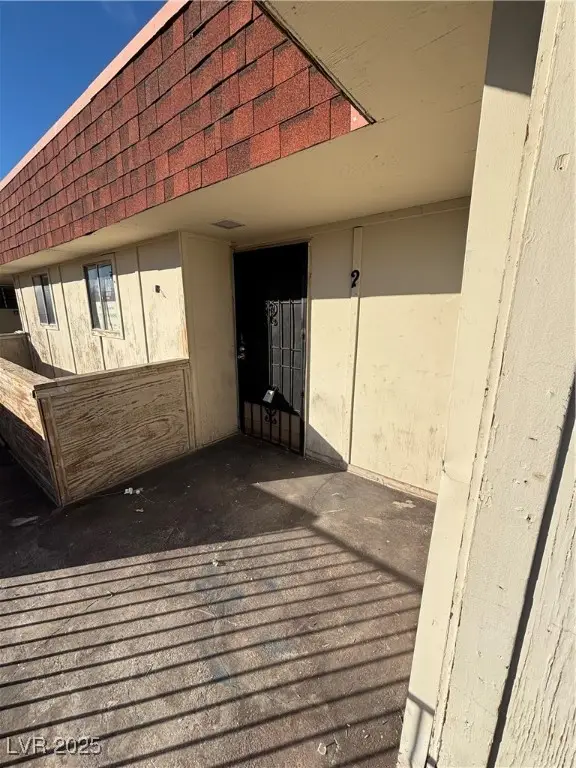 $120,000Active2 beds 2 baths862 sq. ft.
$120,000Active2 beds 2 baths862 sq. ft.5408 Swenson Street #2, Las Vegas, NV 89119
MLS# 2740469Listed by: BHHS NEVADA PROPERTIES - New
 $305,000Active3 beds 2 baths1,096 sq. ft.
$305,000Active3 beds 2 baths1,096 sq. ft.2113 Velvet Hill Avenue, Las Vegas, NV 89106
MLS# 2743165Listed by: PREMIER REALTY GROUP - New
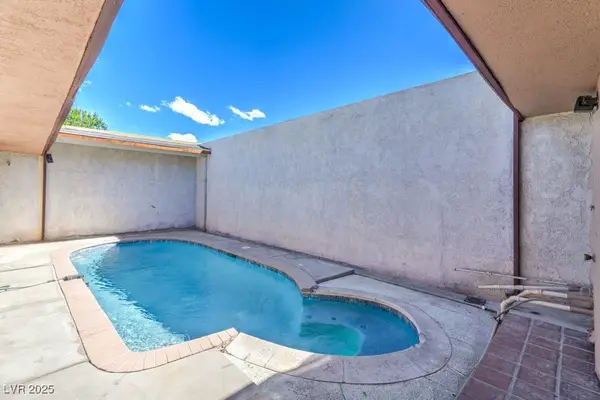 $405,000Active4 beds 3 baths1,920 sq. ft.
$405,000Active4 beds 3 baths1,920 sq. ft.3774 Decade Street, Las Vegas, NV 89121
MLS# 2744100Listed by: SIMPLY VEGAS - New
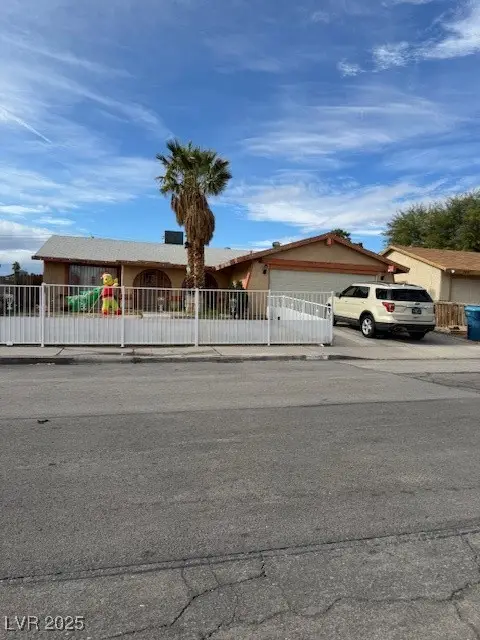 $335,000Active3 beds 2 baths1,231 sq. ft.
$335,000Active3 beds 2 baths1,231 sq. ft.3631 Briarcliff Road, Las Vegas, NV 89115
MLS# 2744184Listed by: LIFE REALTY DISTRICT - New
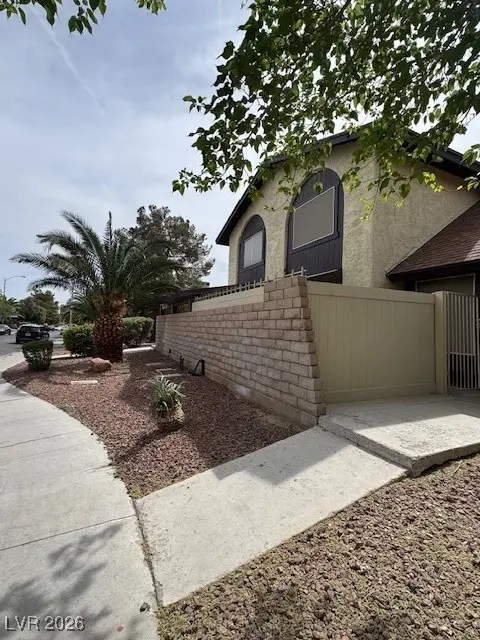 $358,900Active2 beds 3 baths1,365 sq. ft.
$358,900Active2 beds 3 baths1,365 sq. ft.Address Withheld By Seller, Las Vegas, NV 89102
MLS# 2744628Listed by: LOVE LAS VEGAS REALTY - New
 $177,000Active2 beds 2 baths944 sq. ft.
$177,000Active2 beds 2 baths944 sq. ft.2801 N Rainbow Boulevard #118, Las Vegas, NV 89108
MLS# 2744793Listed by: HUNTINGTON & ELLIS, A REAL EST - New
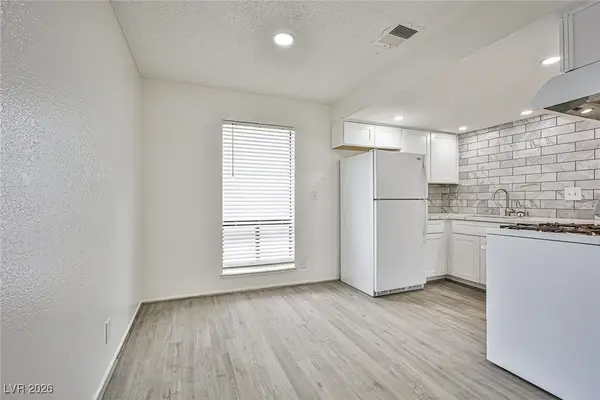 $229,900Active2 beds 2 baths994 sq. ft.
$229,900Active2 beds 2 baths994 sq. ft.5187 Caliente Street #96, Las Vegas, NV 89119
MLS# 2744879Listed by: GENERAL REALTY GROUP INC - New
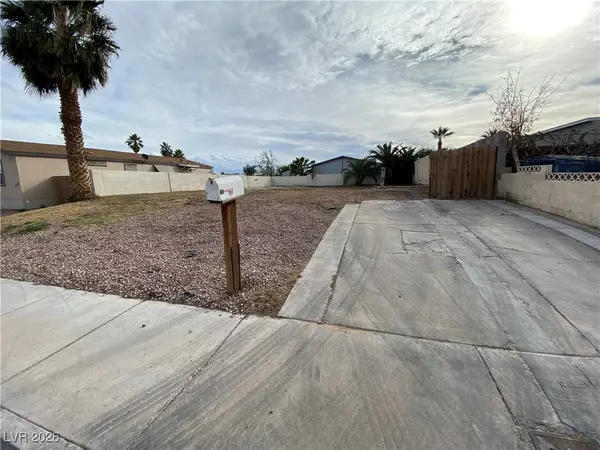 $175,000Active0.15 Acres
$175,000Active0.15 Acres4731 Hildago Way, Las Vegas, NV 89121
MLS# 2744929Listed by: BLAKE & ASSOCIATES - New
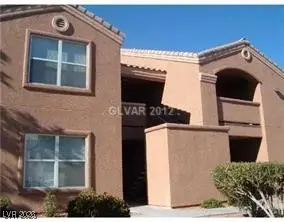 $207,000Active1 beds 1 baths728 sq. ft.
$207,000Active1 beds 1 baths728 sq. ft.8101 W Flamingo Road #1144, Las Vegas, NV 89147
MLS# 2744939Listed by: AMEROPAN REALTY AND PROPERTY
