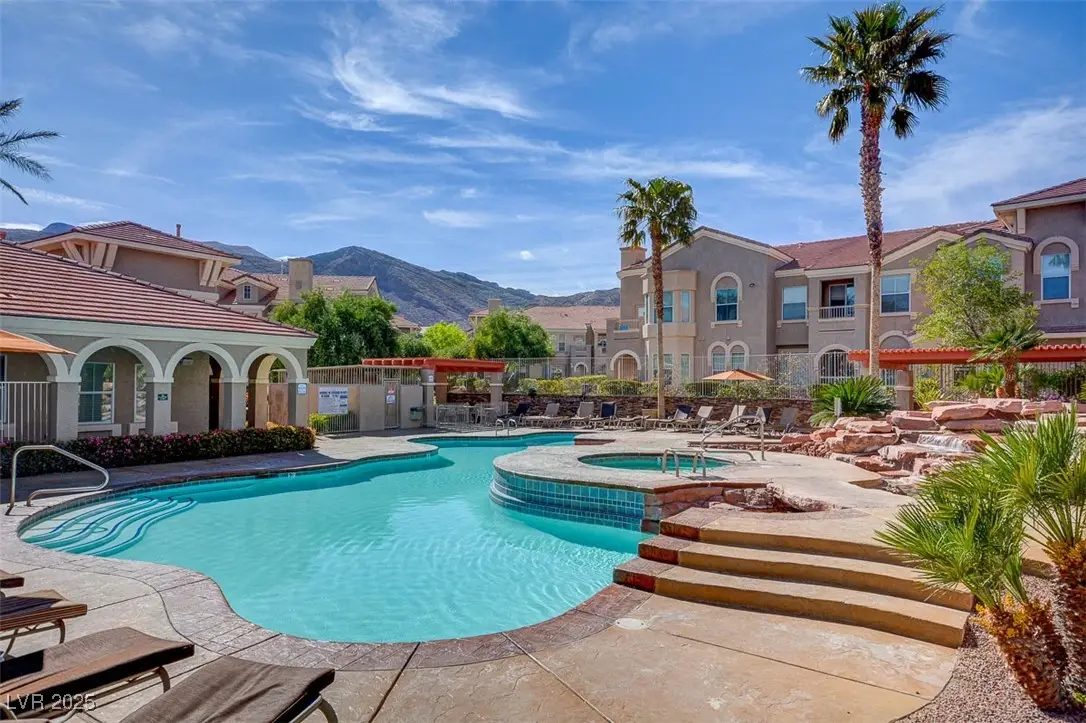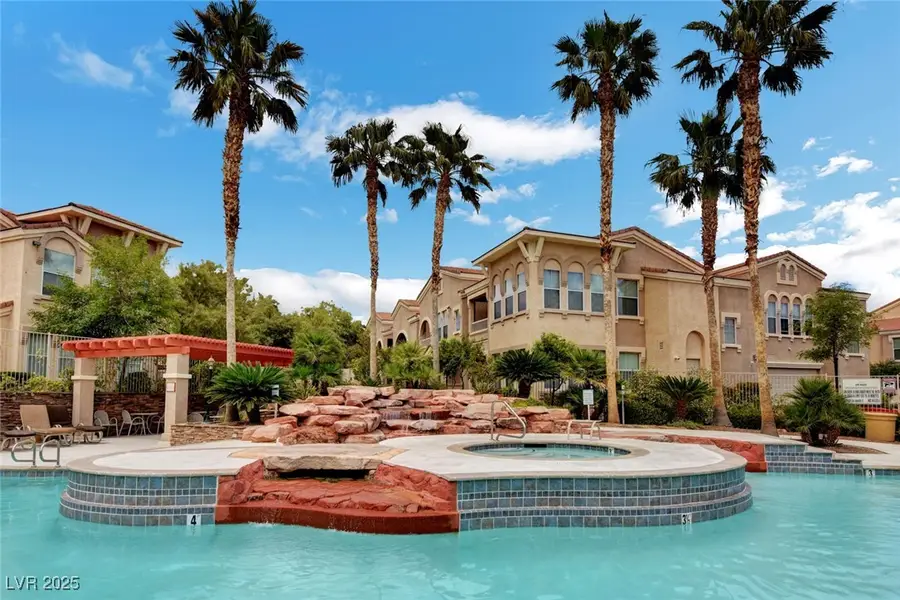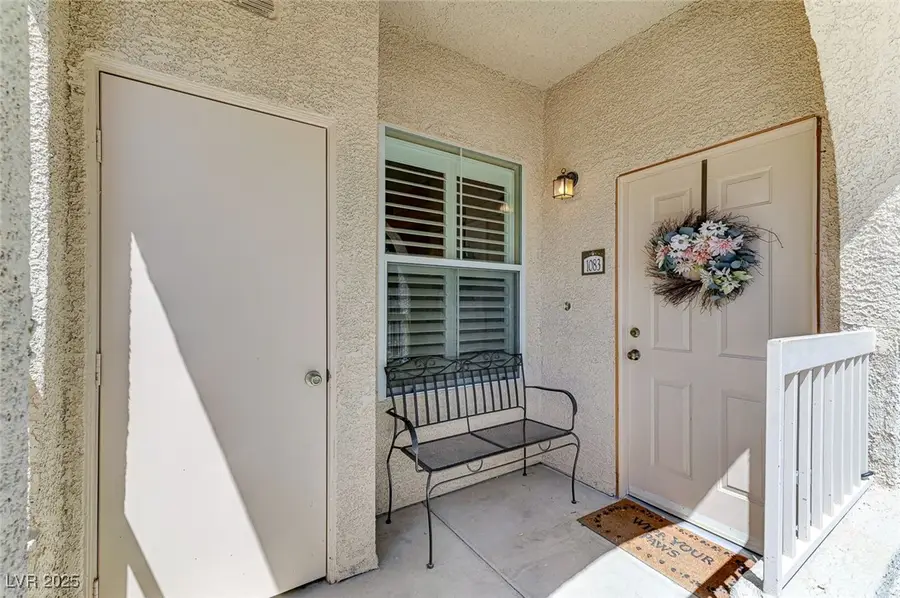10550 W Alexander Road #1083, Las Vegas, NV 89129
Local realty services provided by:Better Homes and Gardens Real Estate Universal



Listed by:natalie cunningham(702) 279-0680
Office:simply vegas
MLS#:2707286
Source:GLVAR
Price summary
- Price:$235,000
- Price per sq. ft.:$304.4
- Monthly HOA dues:$176
About this home
VIEWS VIEWS VIEWS.. WHO LOVES WATCHING FIREWORKS FROM THEIR LIVING ROOM..WELL NOW YOU CAN!!! EXQUISITE STRIP VIEWS, MOUNTAIN & CITY VIEWS!
Welcome to your Cozy Desert Retreat in the Beautiful Chateau Versailles Community! This LOVELY & VERY MUCH LOVED 1 Bedroom, 1 Bath - FIRST FLOOR condo features stylish WOOD-LOOK TILE FLOORING, CUSTOM TILE in the bathroom, and TWO EXTRA-LARGE WALK IN CLOSETS, AND TWO CAR GARAGE. Also, enjoy Custom Shutters, a Newer Hot Water Heater, and a Newer Disposal.
Enjoy BREATHTAKING VIEWS OF THE LAS VEGAS STRIP, AND SURROUNDING MOUNTAINS right from your window—Day or Night, the Scenery is truly Spectacular.
kitchen features an ADA-accessible sink—perfect for ease of use and added accessibility.
Chateau Versailles offers Resort-Style Amenities, including a Gorgeous Pool, Relaxing Spa, & a Fully Equipped Fitness Center. All of this nestled in a Peaceful, GATED community surrounded by Stunning Natural Beauty—this is Vegas living at its best!
Contact an agent
Home facts
- Year built:2003
- Listing Id #:2707286
- Added:9 day(s) ago
- Updated:August 11, 2025 at 08:05 PM
Rooms and interior
- Bedrooms:1
- Total bathrooms:1
- Full bathrooms:1
- Living area:772 sq. ft.
Heating and cooling
- Cooling:Central Air, Electric
- Heating:Central, Gas
Structure and exterior
- Roof:Tile
- Year built:2003
- Building area:772 sq. ft.
Schools
- High school:Centennial
- Middle school:Leavitt Justice Myron E
- Elementary school:Conners, Eileen,Conners, Eileen
Utilities
- Water:Public
Finances and disclosures
- Price:$235,000
- Price per sq. ft.:$304.4
- Tax amount:$737
New listings near 10550 W Alexander Road #1083
- New
 $499,000Active5 beds 3 baths2,033 sq. ft.
$499,000Active5 beds 3 baths2,033 sq. ft.8128 Russell Creek Court, Las Vegas, NV 89139
MLS# 2709995Listed by: VERTEX REALTY & PROPERTY MANAG - New
 $750,000Active3 beds 3 baths1,997 sq. ft.
$750,000Active3 beds 3 baths1,997 sq. ft.2407 Ridgeline Wash Street, Las Vegas, NV 89138
MLS# 2710069Listed by: HUNTINGTON & ELLIS, A REAL EST - New
 $2,995,000Active4 beds 4 baths3,490 sq. ft.
$2,995,000Active4 beds 4 baths3,490 sq. ft.12544 Claymore Highland Avenue, Las Vegas, NV 89138
MLS# 2710219Listed by: EXP REALTY - New
 $415,000Active3 beds 2 baths1,718 sq. ft.
$415,000Active3 beds 2 baths1,718 sq. ft.6092 Fox Creek Avenue, Las Vegas, NV 89122
MLS# 2710229Listed by: AIM TO PLEASE REALTY - New
 $460,000Active3 beds 3 baths1,653 sq. ft.
$460,000Active3 beds 3 baths1,653 sq. ft.3593 N Campbell Road, Las Vegas, NV 89129
MLS# 2710244Listed by: HUNTINGTON & ELLIS, A REAL EST - New
 $650,000Active3 beds 2 baths1,887 sq. ft.
$650,000Active3 beds 2 baths1,887 sq. ft.6513 Echo Crest Avenue, Las Vegas, NV 89130
MLS# 2710264Listed by: SVH REALTY & PROPERTY MGMT - New
 $1,200,000Active4 beds 5 baths5,091 sq. ft.
$1,200,000Active4 beds 5 baths5,091 sq. ft.6080 Crystal Brook Court, Las Vegas, NV 89149
MLS# 2708347Listed by: REAL BROKER LLC - New
 $155,000Active1 beds 1 baths599 sq. ft.
$155,000Active1 beds 1 baths599 sq. ft.445 N Lamb Boulevard #C, Las Vegas, NV 89110
MLS# 2708895Listed by: EVOLVE REALTY - New
 $460,000Active4 beds 3 baths2,036 sq. ft.
$460,000Active4 beds 3 baths2,036 sq. ft.1058 Silver Stone Way, Las Vegas, NV 89123
MLS# 2708907Listed by: REALTY ONE GROUP, INC - New
 $258,000Active2 beds 2 baths1,371 sq. ft.
$258,000Active2 beds 2 baths1,371 sq. ft.725 N Royal Crest Circle #223, Las Vegas, NV 89169
MLS# 2709498Listed by: LPT REALTY LLC
