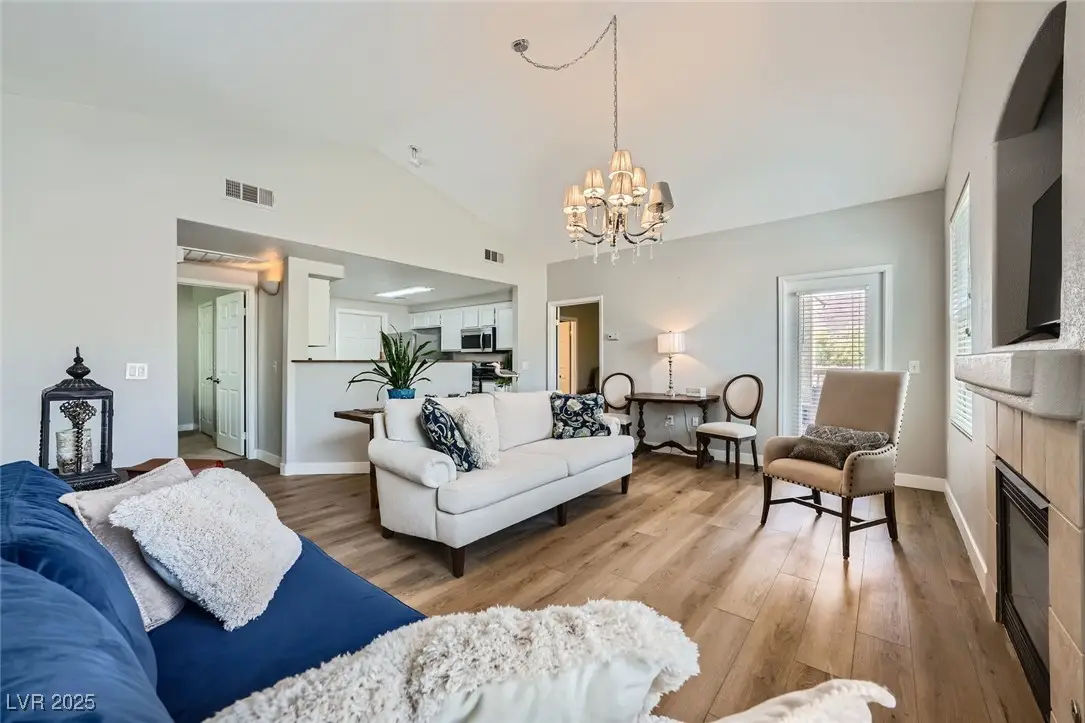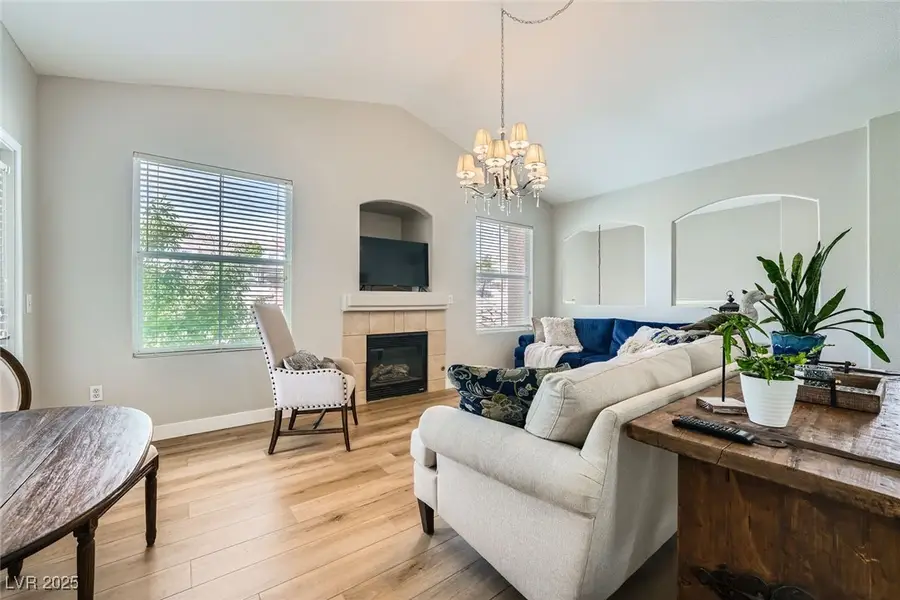10550 W Alexander Road #2179, Las Vegas, NV 89129
Local realty services provided by:Better Homes and Gardens Real Estate Universal



Listed by:jeremy s. day
Office:lpt realty, llc.
MLS#:2677305
Source:GLVAR
Price summary
- Price:$308,499
- Price per sq. ft.:$263.22
- Monthly HOA dues:$176
About this home
Welcome home to this beautifully updated 2-bed, 2-bath condo located in the desirable Chateau Villas, a gated community offering resort-style amenities. This quiet corner remodeled unit features new luxury flooring, updated baseboards, modern lighting, & stainless steel appliances. The bright & open kitchen features white cabinetry, pantry, & plenty of storage. The living area boasts a cozy fireplace & flows effortlessly to the private balcony, ideal for relaxing w your morning coffee. Retreat to the primary bedroom, complete w a walk-in closet and a spa-like en suite bathroom with a separate soaking tub & shower. The generously sized secondary bedroom also includes a walk-in closet w easy access to the second full bath. Assigned covered parking right outside your door. Enjoy all that Chateau Villas has to offer, including a sparkling community pool, a relaxing spa, a well-equipped fitness center, and pet friendly.
Contact an agent
Home facts
- Year built:2003
- Listing Id #:2677305
- Added:111 day(s) ago
- Updated:July 18, 2025 at 06:47 PM
Rooms and interior
- Bedrooms:2
- Total bathrooms:2
- Full bathrooms:2
- Living area:1,172 sq. ft.
Heating and cooling
- Cooling:Central Air, Electric
- Heating:Central, Gas
Structure and exterior
- Roof:Tile
- Year built:2003
- Building area:1,172 sq. ft.
- Lot area:0.25 Acres
Schools
- High school:Centennial
- Middle school:Leavitt Justice Myron E
- Elementary school:Conners, Eileen,Conners, Eileen
Utilities
- Water:Public
Finances and disclosures
- Price:$308,499
- Price per sq. ft.:$263.22
- Tax amount:$912
New listings near 10550 W Alexander Road #2179
- New
 $360,000Active3 beds 3 baths1,504 sq. ft.
$360,000Active3 beds 3 baths1,504 sq. ft.9639 Idle Spurs Drive, Las Vegas, NV 89123
MLS# 2709301Listed by: LIFE REALTY DISTRICT - New
 $178,900Active2 beds 1 baths902 sq. ft.
$178,900Active2 beds 1 baths902 sq. ft.4348 Tara Avenue #2, Las Vegas, NV 89102
MLS# 2709330Listed by: ALL VEGAS PROPERTIES - New
 $2,300,000Active4 beds 5 baths3,245 sq. ft.
$2,300,000Active4 beds 5 baths3,245 sq. ft.8772 Haven Street, Las Vegas, NV 89123
MLS# 2709621Listed by: LAS VEGAS SOTHEBY'S INT'L - New
 $1,100,000Active3 beds 2 baths2,115 sq. ft.
$1,100,000Active3 beds 2 baths2,115 sq. ft.2733 Billy Casper Drive, Las Vegas, NV 89134
MLS# 2709953Listed by: KING REALTY GROUP - New
 $325,000Active3 beds 2 baths1,288 sq. ft.
$325,000Active3 beds 2 baths1,288 sq. ft.1212 Balzar Avenue, Las Vegas, NV 89106
MLS# 2710293Listed by: BHHS NEVADA PROPERTIES - New
 $437,000Active3 beds 2 baths1,799 sq. ft.
$437,000Active3 beds 2 baths1,799 sq. ft.7026 Westpark Court, Las Vegas, NV 89147
MLS# 2710304Listed by: KELLER WILLIAMS VIP - New
 $534,900Active4 beds 3 baths2,290 sq. ft.
$534,900Active4 beds 3 baths2,290 sq. ft.9874 Smokey Moon Street, Las Vegas, NV 89141
MLS# 2706872Listed by: THE BROKERAGE A RE FIRM - New
 $345,000Active4 beds 2 baths1,260 sq. ft.
$345,000Active4 beds 2 baths1,260 sq. ft.4091 Paramount Street, Las Vegas, NV 89115
MLS# 2707779Listed by: COMMERCIAL WEST BROKERS - New
 $390,000Active3 beds 3 baths1,388 sq. ft.
$390,000Active3 beds 3 baths1,388 sq. ft.9489 Peaceful River Avenue, Las Vegas, NV 89178
MLS# 2709168Listed by: BARRETT & CO, INC - New
 $399,900Active3 beds 3 baths2,173 sq. ft.
$399,900Active3 beds 3 baths2,173 sq. ft.6365 Jacobville Court, Las Vegas, NV 89122
MLS# 2709564Listed by: PLATINUM REAL ESTATE PROF
